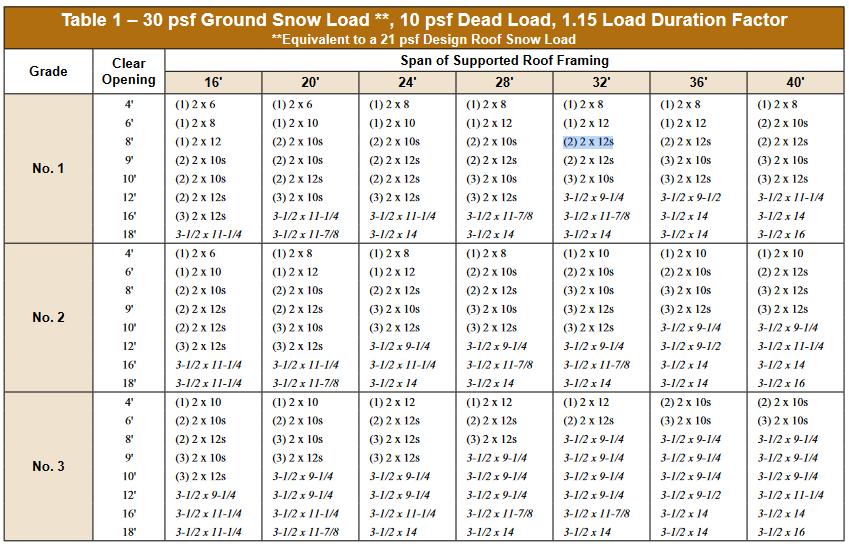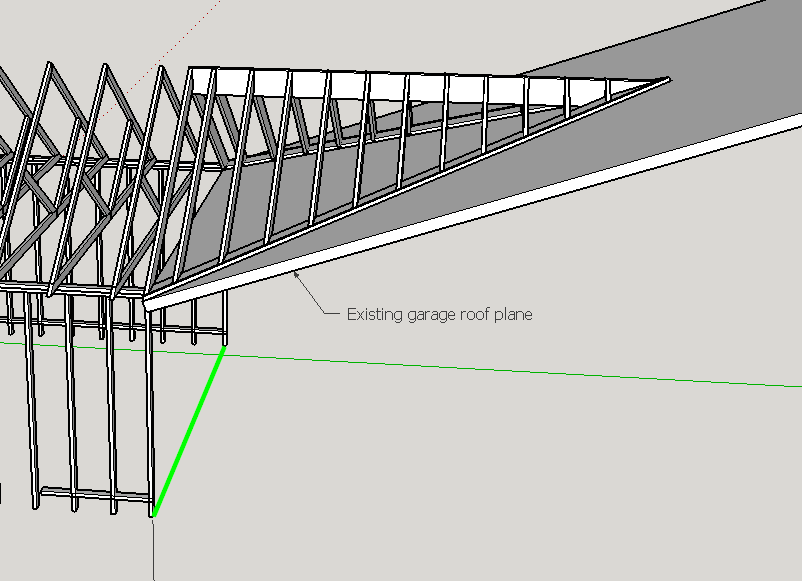I'm adding an 8' opening to an existing 2x4 wall originally built almost 30 years ago. The wall is definitely load bearing as it currently supports the ends of 30' trusses on 24" centers. I live in central Indiana, and it appears we're in a 20psf snow load zone, and, according to my local inspector, not in an earthquake zone (though I'm not that far from the New Madrid fault line).
Based on this table:
 Source: SouthernPine.com 5-page PDF with all tables
Source: SouthernPine.com 5-page PDF with all tables
I believe I can safely use any of the following:
- 2 @ 2x12 at #1 grade
- 3 @ 2x10 at #2 grade
- 1 @ 3-1/2 x 9-1/4" Gluelam/LVL
Am I reading this table correctly?
For my clear span 8' opening, I'd add an extra 6" so it can be supported on doubled 2x4 jack studs at each end. Also, this table accounts for a 24" overhang, but I'll only have a 12" overhang at each end to match the existing structure.
Note: There will not be a garage door covering this opening. This will be an interior opening into a new space that's being built. The ridge line of the new space will be perpendicular to the existing ridge line and will be stick framed (no trusses). The new ridge board will sit directly on an existing truss, so there should be minimal additional load being supported across this opening.
This is a shot from the drawing for the new addition only, showing the existing garage roof, but not the garage trusses or wall. The existing wall sits on the 16' green line added in, and the 8' opening will be centered along the green line.
(Drawing notes:
It shows trusses, but we'll be stick framing instead.
The existing roof plane extends past the new ridge, but in reality, they will meet.
Ignore the "floating" bottom plate - there was going to be block, but we decided against it - I lengthened the studs but didn't move the bottom plate.)

