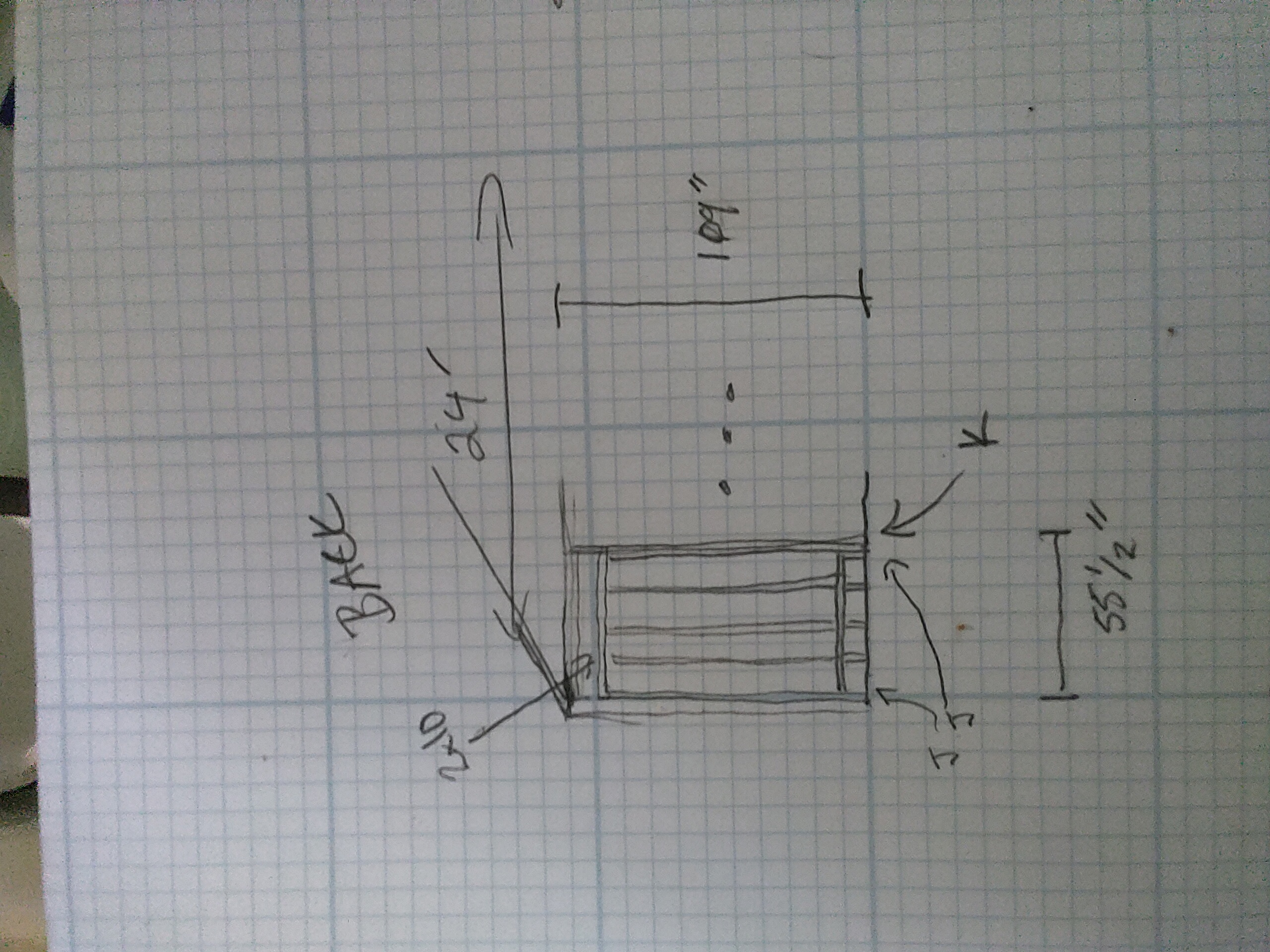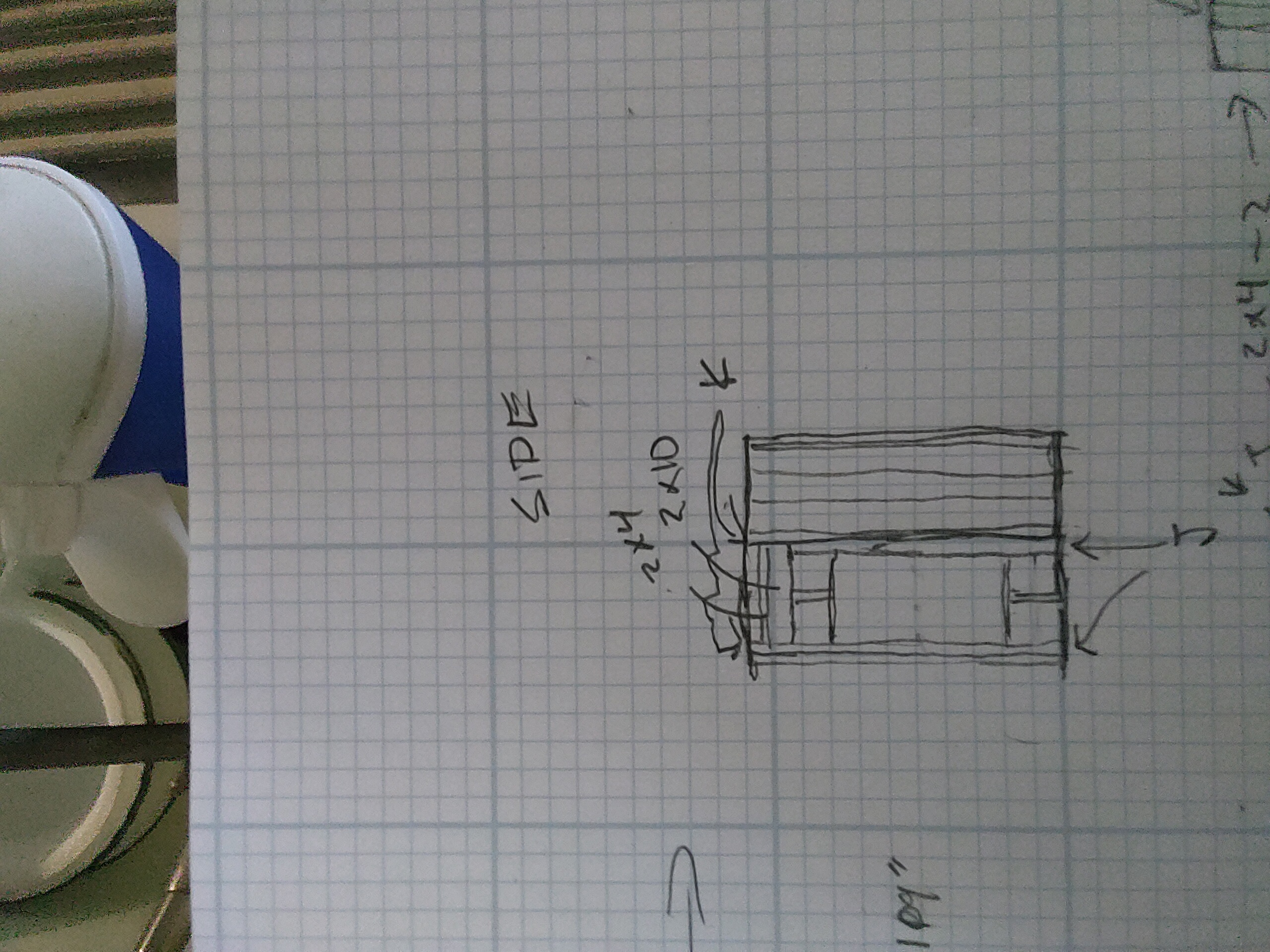I have these two walls meeting at a corner. The guys who had been working on it are currently incommunicado so I'm trying to get this sorted.
Currently there is nothing on the left wall but conventional framing, and the right wall originally was going to have a large window in it, so you can see the 2x10 header.
Here are some drawings that hopefully make the dimensions a bit clearer
Right/back wall
 left/side wall
left/side wall

Now, we would really like to put these "smaller" (66x32 inch) windows into the corner - about 11" away from the actual outside corner. Basically centered in the left wall "opening".
**Back wall with window opening and 2x4 headers

side wall with window, new opening for a door, and 2x4 header

However, at 66" tall they wont leave room at the bottom for 35" countertops, at least with the existing 2x10" header.
Can we swap out the existing header on the right wall with a 2x4 header, and add a header with king/jack studs to the left wall and still be safe/meet code? We're in Arkansas and I'm pretty sure we just follow the national building codes. There was a table in another question here that suggests it should be fine, but before I go altering my walls I want to make sure I'm not making a stupid mistake that I'll just have to undo
Is there a minimum distance from the corner that the window has to be or can we shift them closer to the corner?

