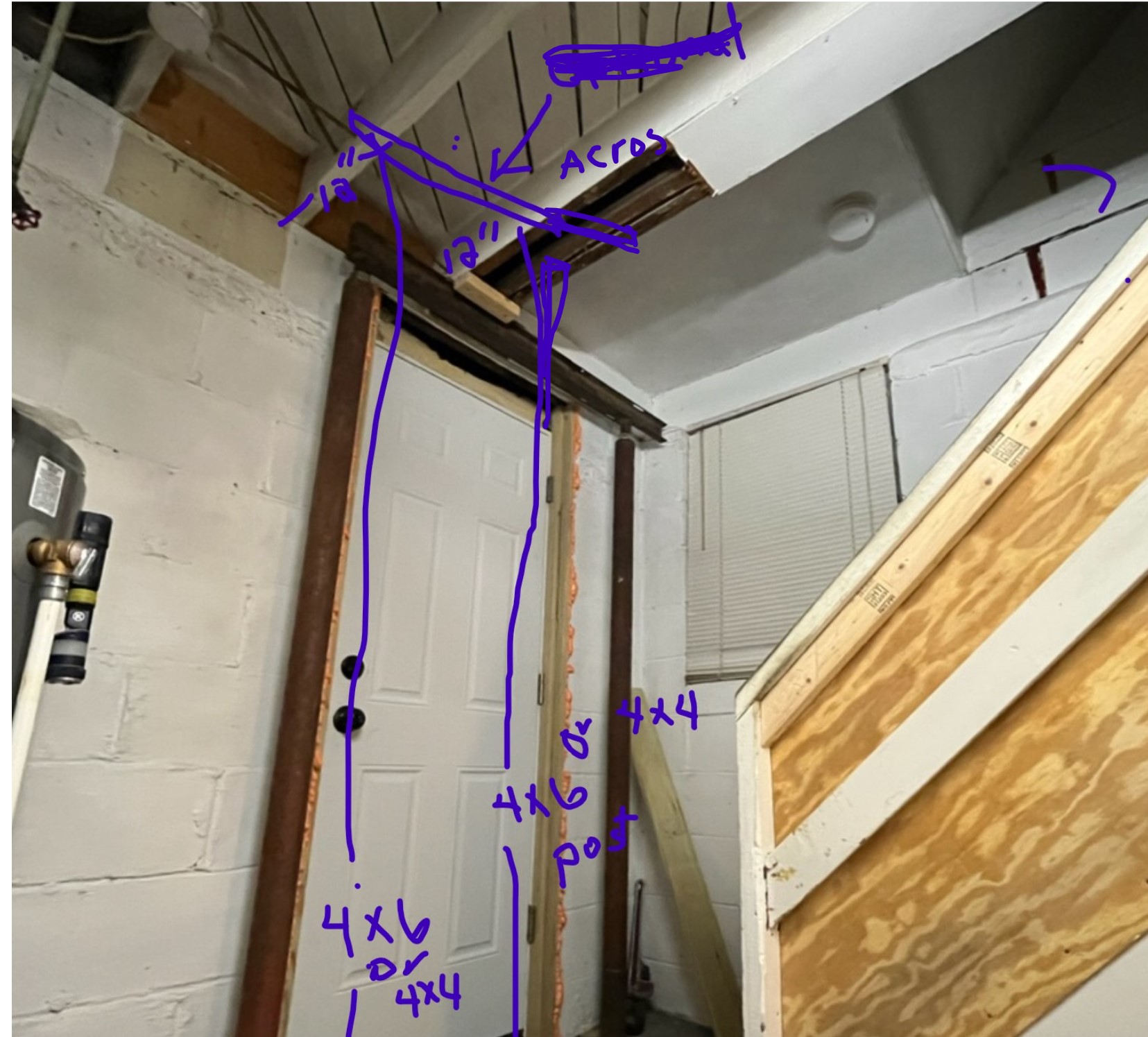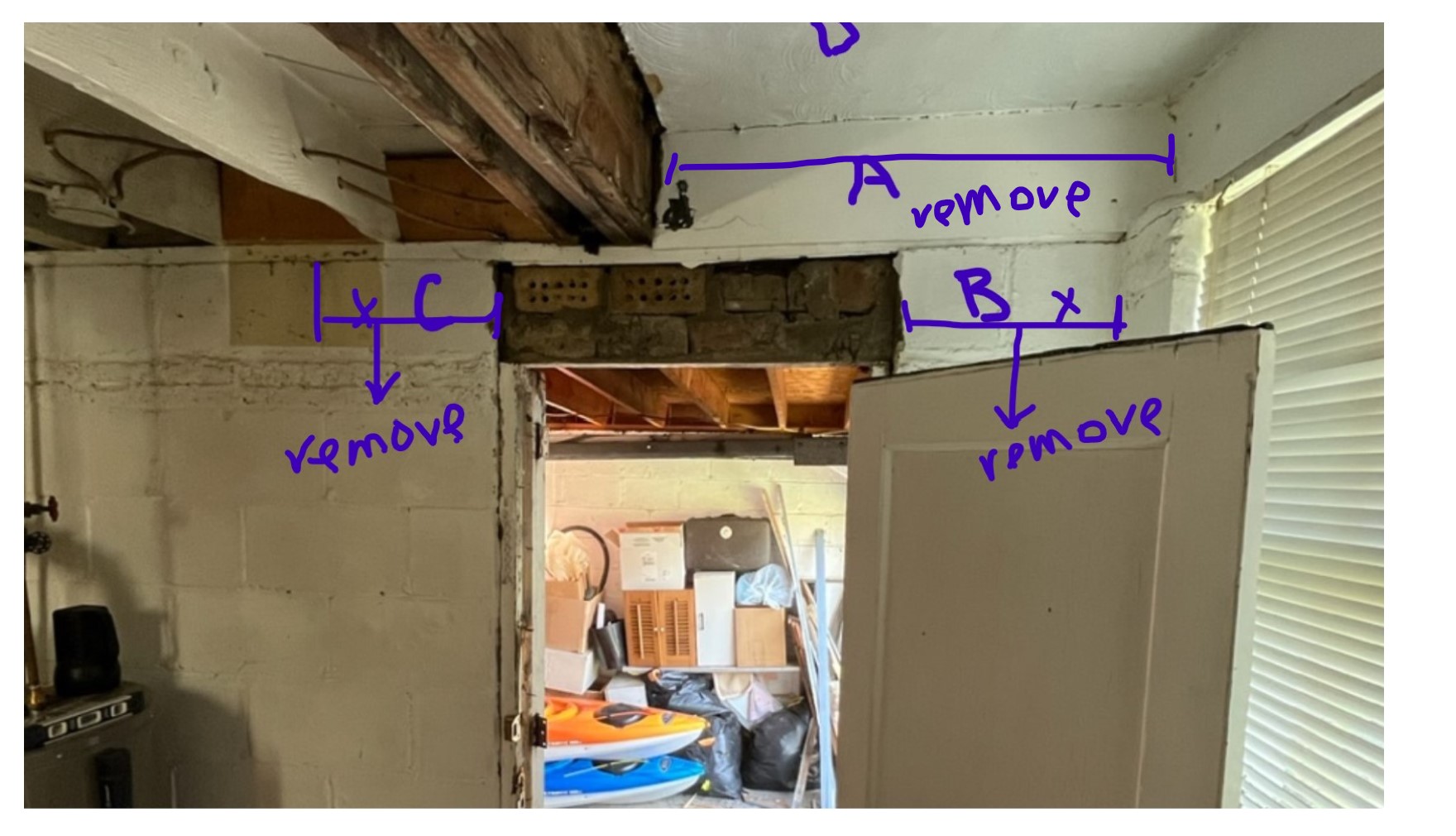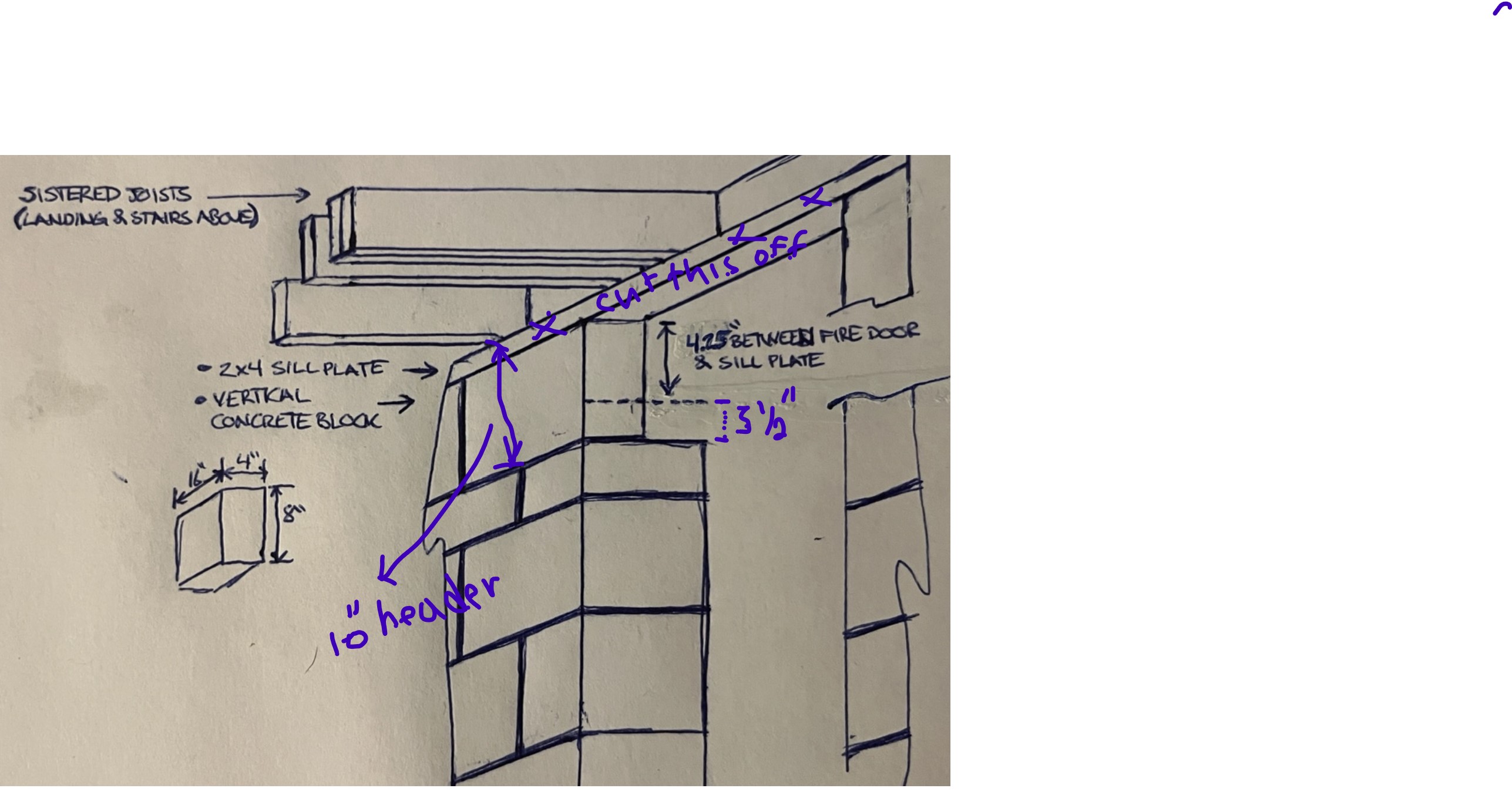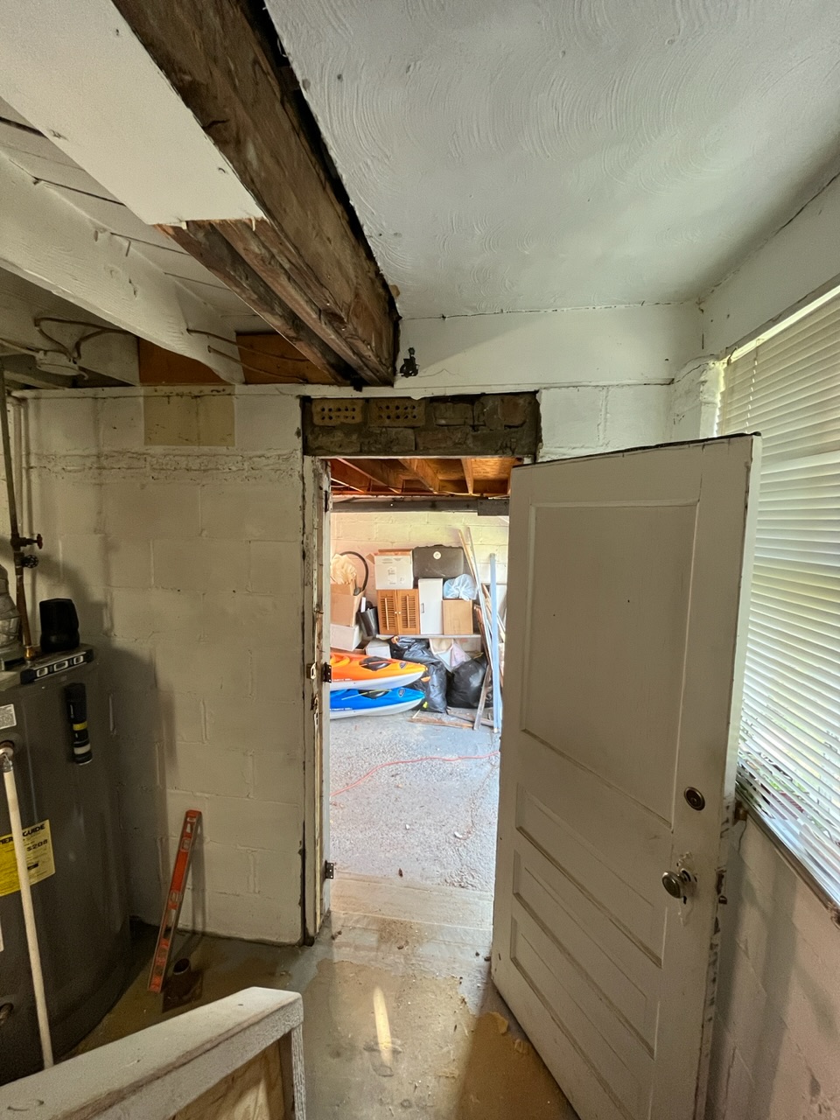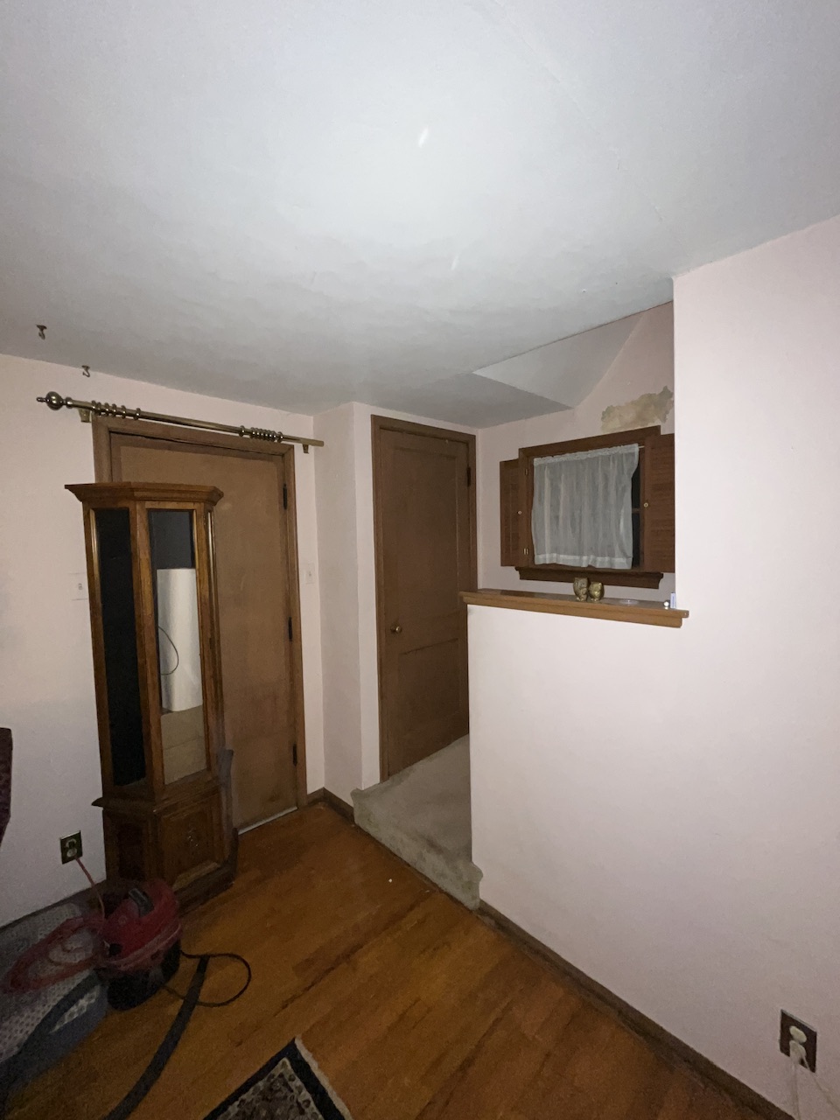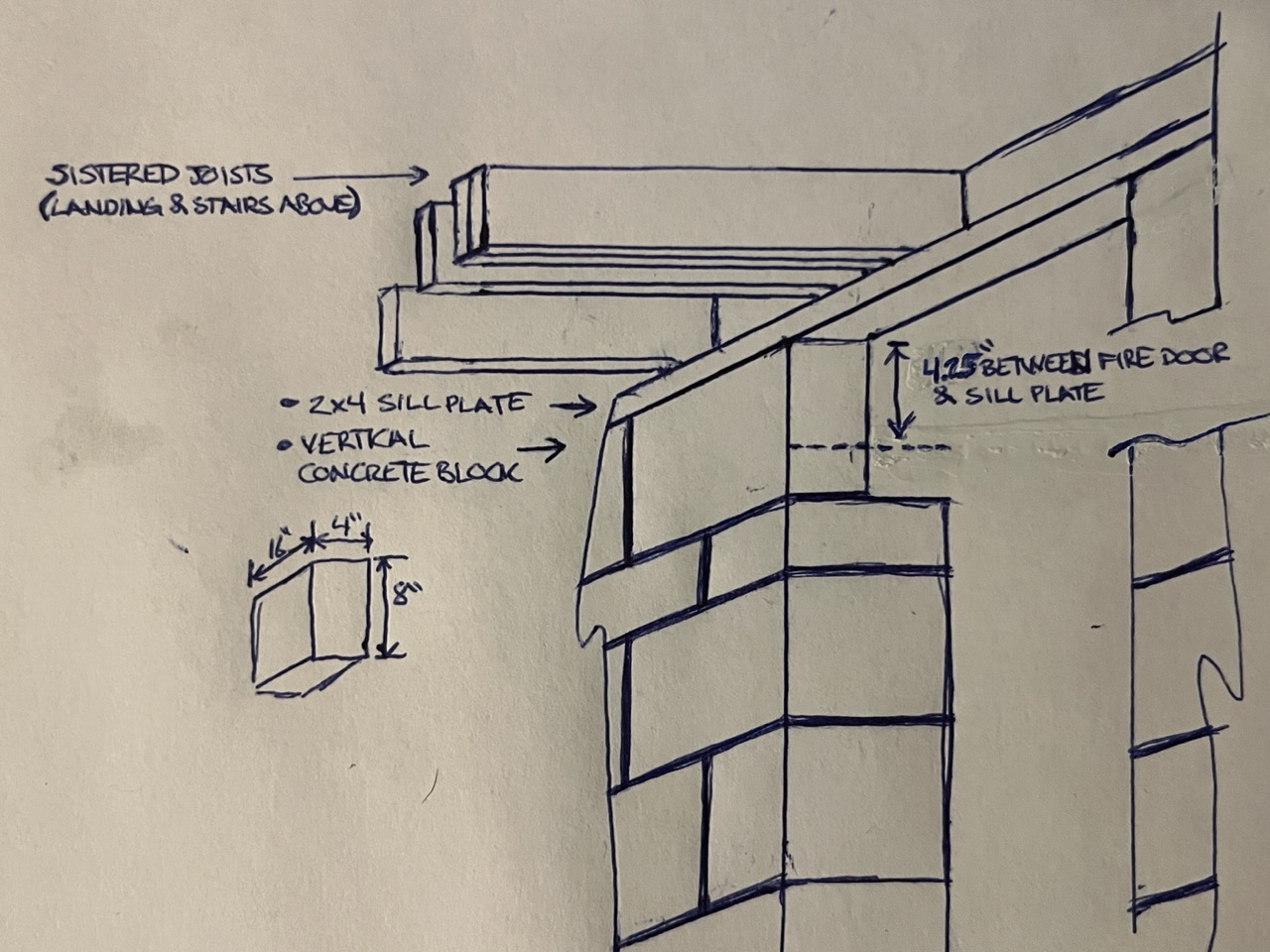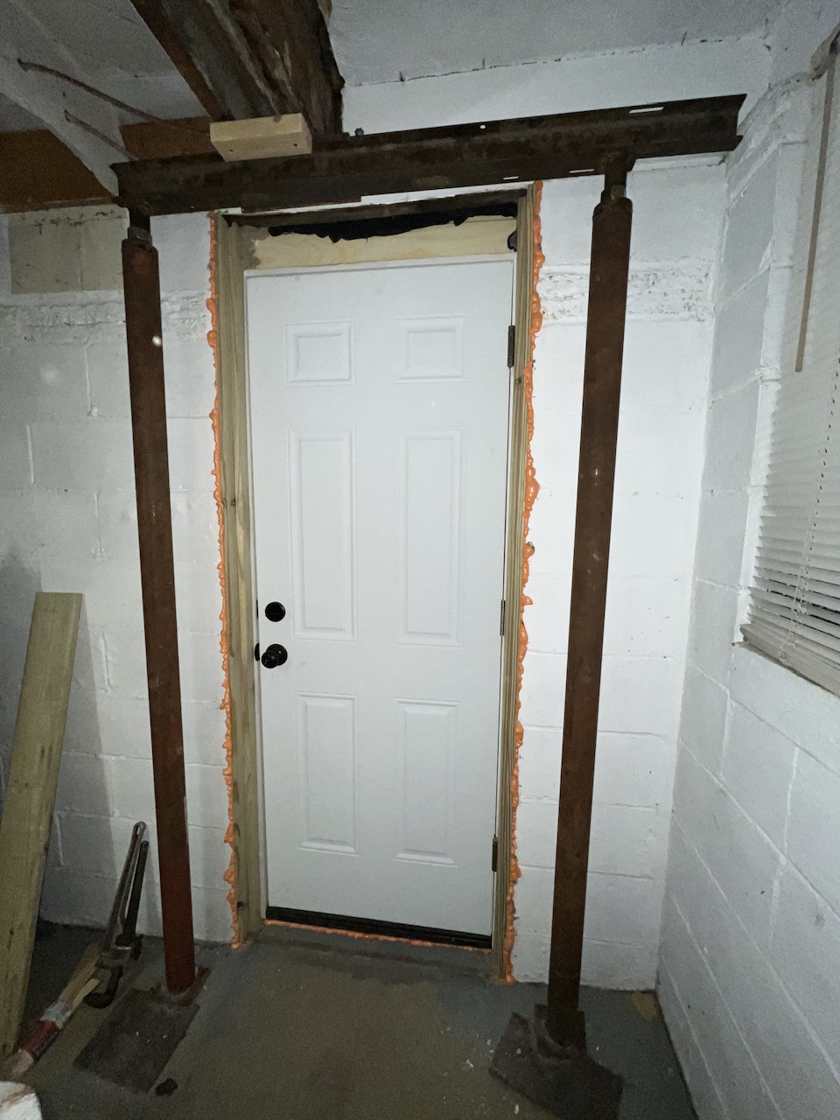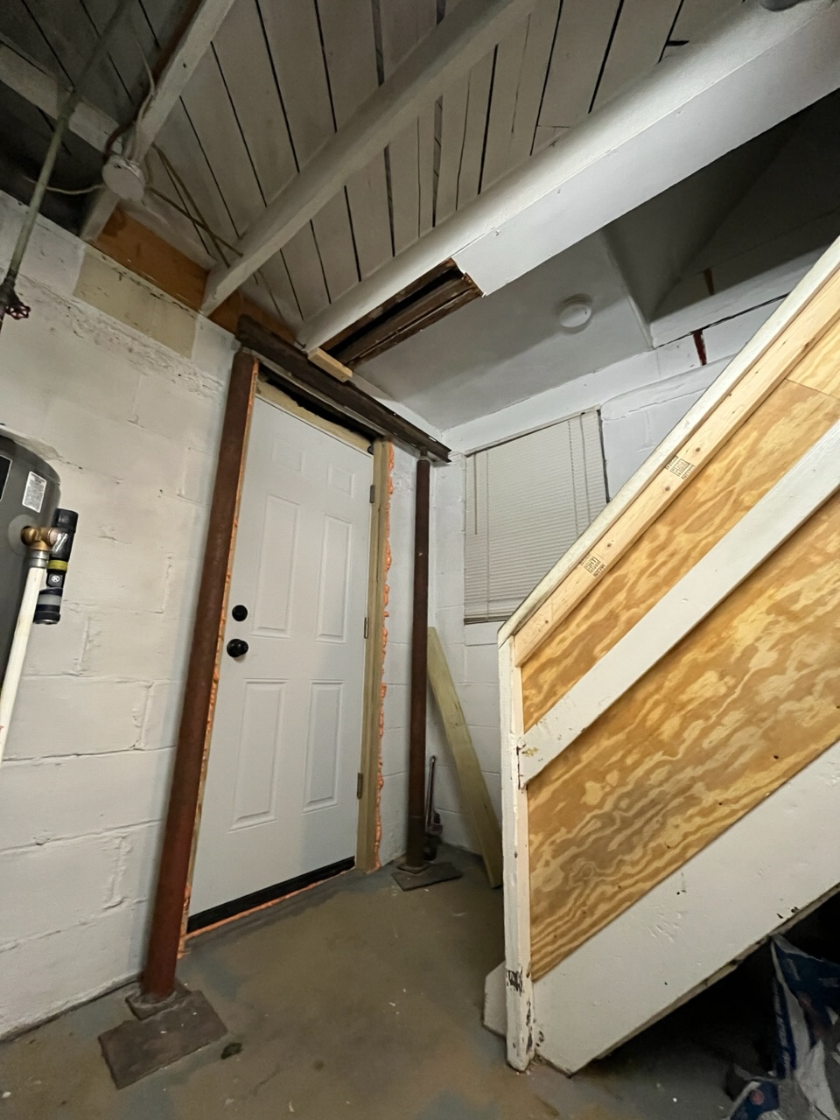Leave your second picture alone. Redo youur first picture by editing it.
With arrow pointing to what you took out ( like the bricks above the original door).
Then label what else you took out and clearly show the measurments of cinderblocks you are referring to.
This statement needs clarification:
"To add to this situation, the top layer of concrete block is 8” by 4” but laying with the 4” side down so the block is 8” tall"
From what I see is that your metal beam is supporting just one main ceiling joist and nothing else. There is the floor from that joist to the right wall that is perhaps sitting and is supported on that wall that the door is installed.
I can not tell looking behind the metal support holding up the ceiling joists.
The metal beam is blocking the view of what you have done above the door to actually see what you need done. Either way, it won't be that complicated.
Okay, awaiting for more clarity....
If D is supported by the joist that is being held up and the wall ( the wall with blinds on the right side), then you can knock off A, B and C.
Run a header from B clear to C above the door and that would hold the big floor joist that is held up by your metal beam.
And simply fill in the knocked off A with approperiate size lumber.
For now it is what I see just by looking at it.
Looking very closely, you need to support the other floor joist also, the one on the left side. You have only supported one joist.
You need to support that one because that joist is sitting on the cinderblock C which you need to remove to install your full header above the door.
You can knock off cinderblock B without removing the cinderblock to its right side.
I would not cut cinderblock C in half using some saw to to install the header above the door. Cutting that C in half is a bad practice.
so knock off A as it is not holding up the upstairs floor deck. Floor decks go across joists, not parallel to them. So A is not holding up anything, therefore B is not under any weight.
C however is holding up that entire floor joist sitting on it.
So there is your answer.
Cinderblock are easy to knock off. Just a good heavy hammer. Between a cinderblock and its neighbor is just mortar.
So there you have it, unless there is something else there that I am not seeing. I very much doubt if A is concrete, it would make no sense.
And if B (unlike C which is laid right/left across direction) is laid lengthwise away and towards the camera as in full length ( which I very much doubt), no big deal. Just knock it off.
so there you have it, unless there is something else I am not seeing here. Looks pretty straight foreward. Therefore if anything you need to deal with is to support that one more floor joist.
Buy the way the whole metal post and beam you have constructed is over kill.
Just a couple of 4X6 posts, one under each of them joists, a foot away from the wall is all you need.
BY THE WAY KEEP YOUR SUPPORT POSTS AWAY FROM THE WALL SO YOU HAVE ROOM TO WORK. YOUR SUPPORT DOES NOT NEED TO BE SO CLOSE TO THE WALL AT ALL.
Since you have already removed the bricks and you have already installed the support beam close to the wall. It is no big deal.
Install couple of posts clear from the floor the support the joists, keep them away from the wall by a foot. Then remove your elaborate metal support. You need to work on the header issue. Makes sense?
4X6 posts are plenty to get all this done.
( On a side note: You can knock off that one other cinderblock on the right side of B just as well, get it out of the way. Then you just run your header all the way from one end to the other)
THERE YOU HAVE IT.
Any questions?
I will be here.
[( I would use a 10" wide header above the door and just simply notch the part that goes over the door since the door sits higher as you have stated. Keep the notch half inch above the door as a matter of good practice. Cut off the 2X plate that sits under the floor joist to give more width support for the header if you know what I mean)]
