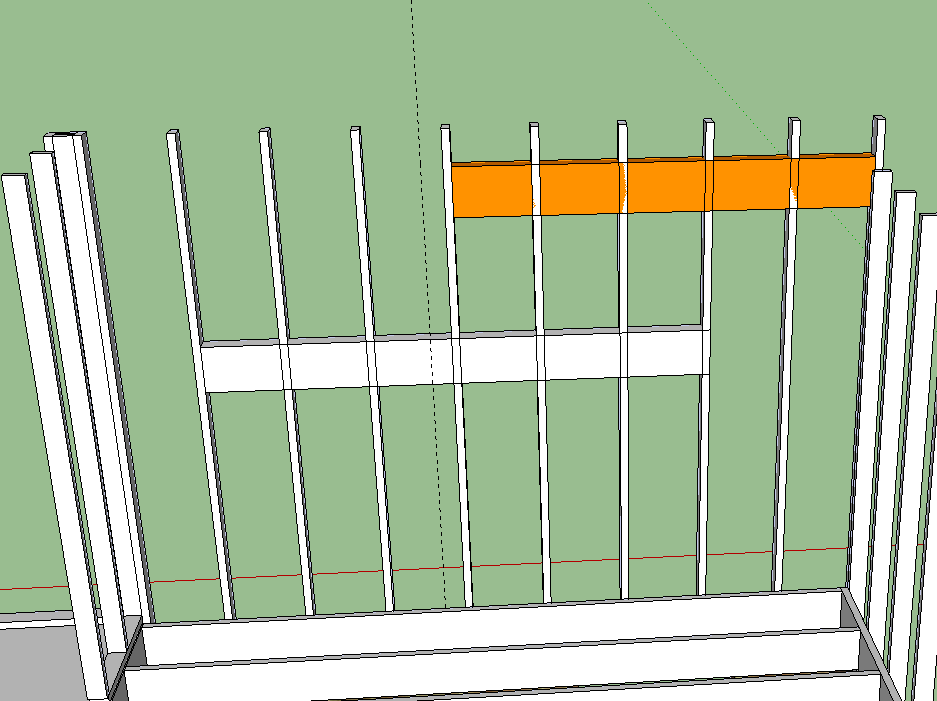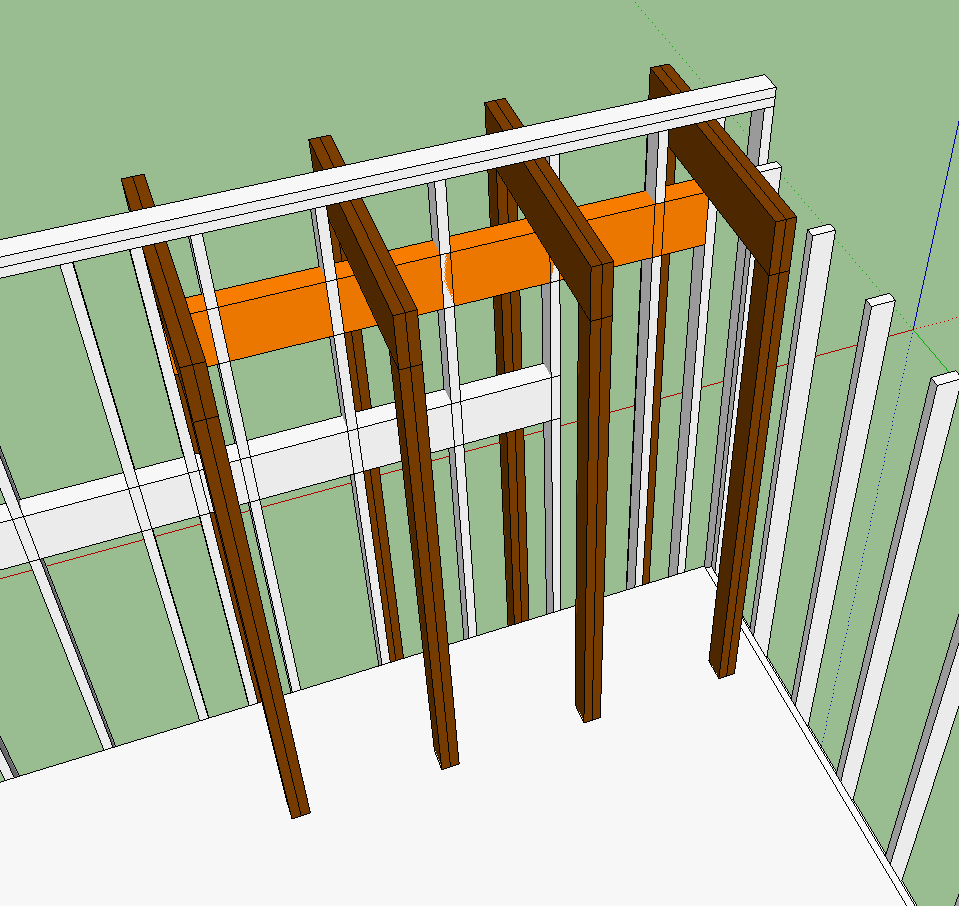I'm attempting to move some windows. I have an engineer drawing up the exact plans of how to make sure it is structurally sound, but my question here is more on actual implementation.
In one or two locations I will be installing a new header of fairly significant size (~7') which is higher and offset from an existing header. This is a grade level previously converted carport that I'm leveling the floor of and incorporating into part of the house. The existing header is where the garage entrance use to be. It looks like this (orange is new header for a window [approximate location, does not include structural components, just for visualization of what I'm trying to accomplish]).

I have a hip roof and the ceiling joists for this particular location run parallel with the exterior wall the distance of both the old and new headers.
How can I add the new header safely and how much of the existing header do I have to remove?
My only thinking is to punch some holes and build some temporary supports perpendicular under the top plate... lots of work!

