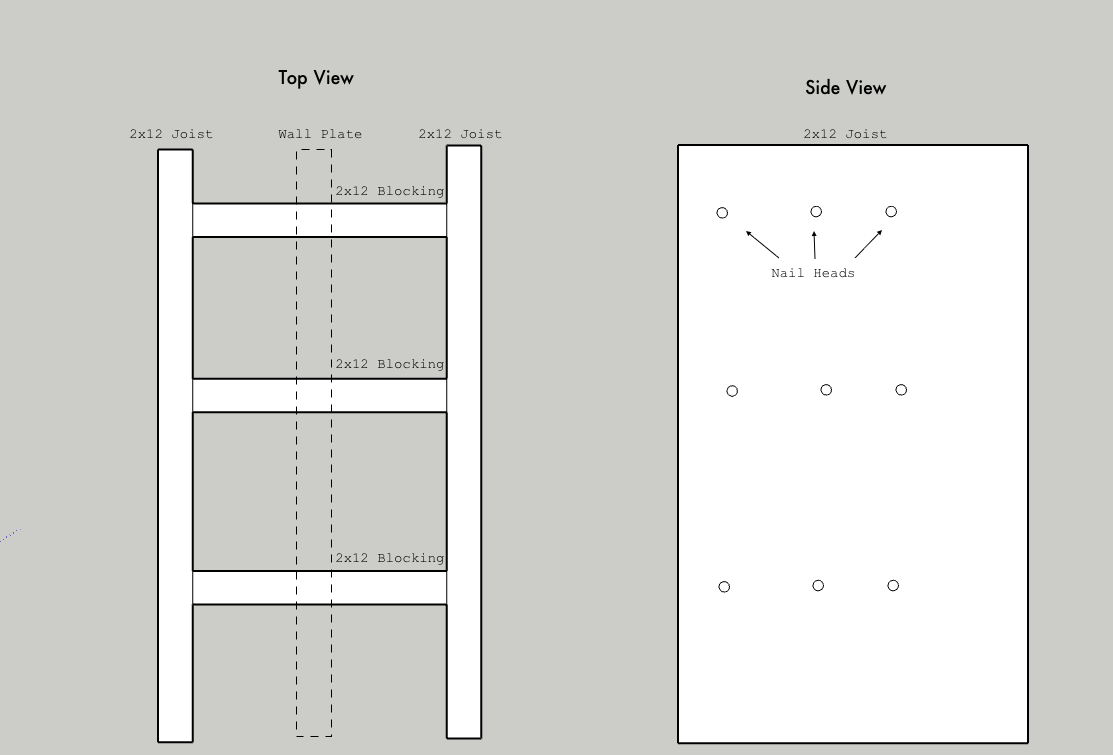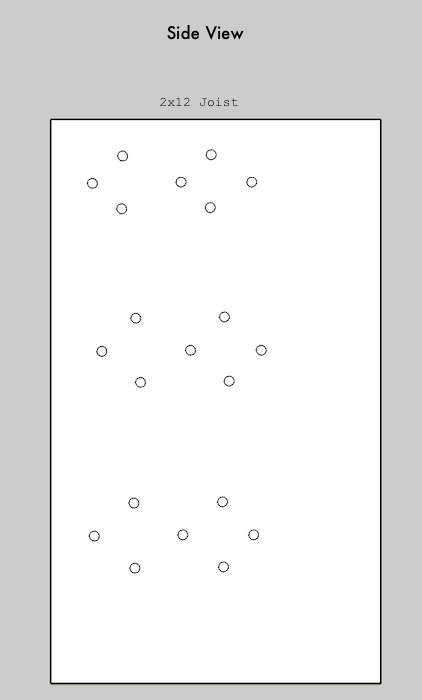This sounds like a weird question but I can't find an answer online to it. We have a non-loadbearing partition wall that is sitting parallel to but between two joists. In between the joists, there is some existing blocking that the wall is sitting on. The blocking isn't secured with the right nails (they're screwshank nails for subflooring) and we're planning on putting cabinets on this wall so a good bit of weight will be added. Here's a rough sketch of what this looks like currently:
I'd like to shore up this blocking with some hangers and proper 10d nails, but I'm a bit worried that the number of nails in the joist might begin to pose a problem. The hangars are going to add at least 4-6 nails around each block and with the pre-existing ones being so close I'm worried the integrity of the joist might be compromised. As a visual aid, each the side view will look like something like this after adding hangers to the joints:


