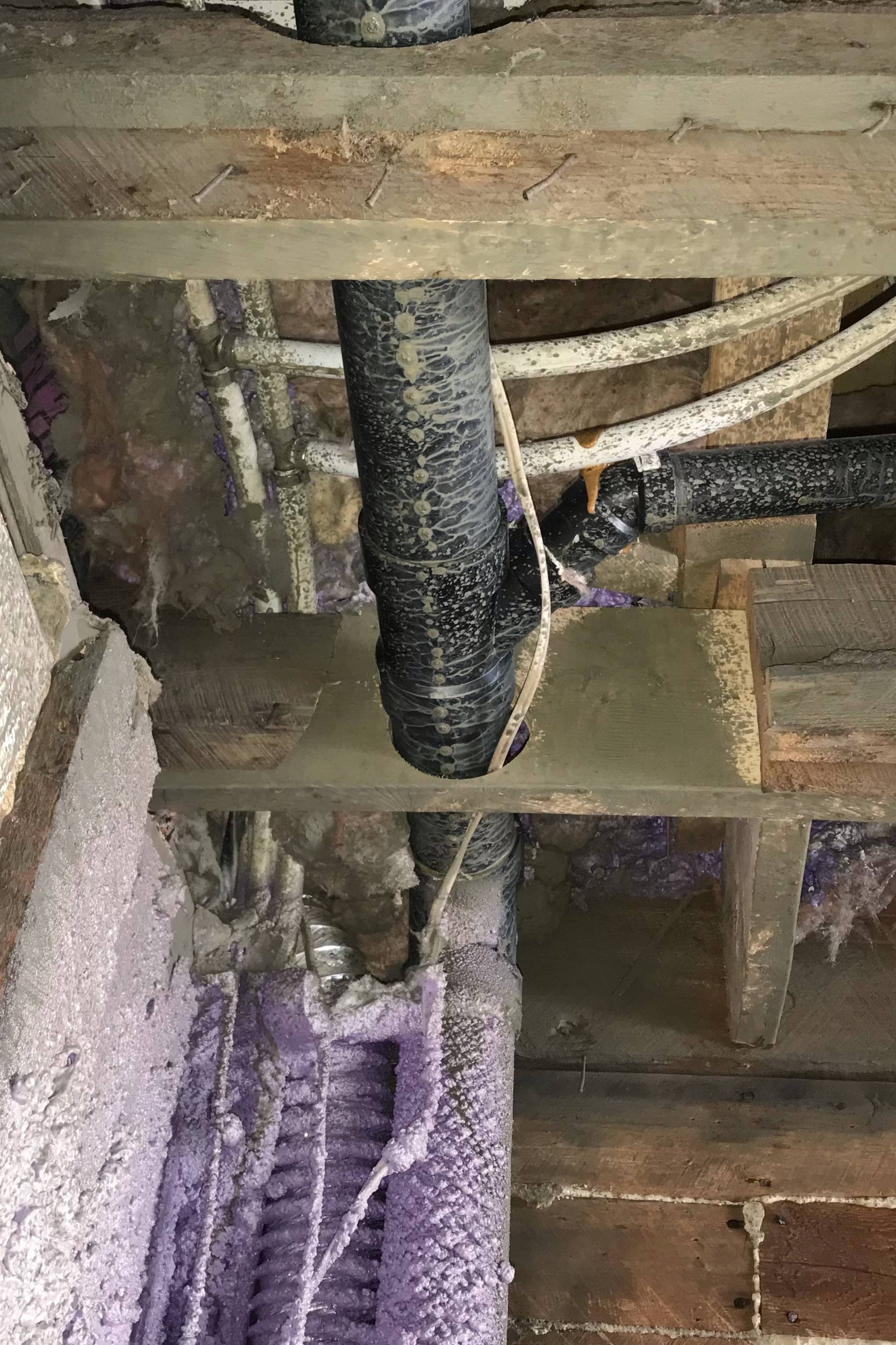I’m doing renovations in an old kitchen. I removed the ceiling as it was damaged, old and nasty. I found that when some prior owner renovated the bath above, they cut into the joists to add plumbing. The cuts are minor to cut right through in places. They did a poor job of attempting to scab a 3 foot section of 2x8 for support on one joist (the cut through one) and nothing on the other 3 joists. ( I guess I shouldnt worry, they only installed a large tub above the 4 joists they compromised!!!!)
The joists are 2” x 8” x 18” long (a full 2”x 8”, not 1.5” x 7.5”). The cuts are about 1 foot from the wall.
Four joists have been compromised.
What I am looking for is a solution to re-support them.
My initial thought was to build a header that would run below the 4 joists that would be supported by two studs on each end (there is a door in the wall below this point, so I couldn’t have studs all along the header). I’d prefer not to do this solution as the header would cause problems with cupboards.
My other thought was to remove the plumbing, scab 6 foot lengths of 2x8 to the existing joists using bolts then add the plumbing back in. I’d still have a concern with this as 4-5 inch holes would still be needed for the toilet drain. What if I were to scab 2 2x8s on each side of the joist?
Other options?
Hopefully the pictures below will help show the situation.
Any thoughts would be appreciated. (The wiring will be removed and done right!)



