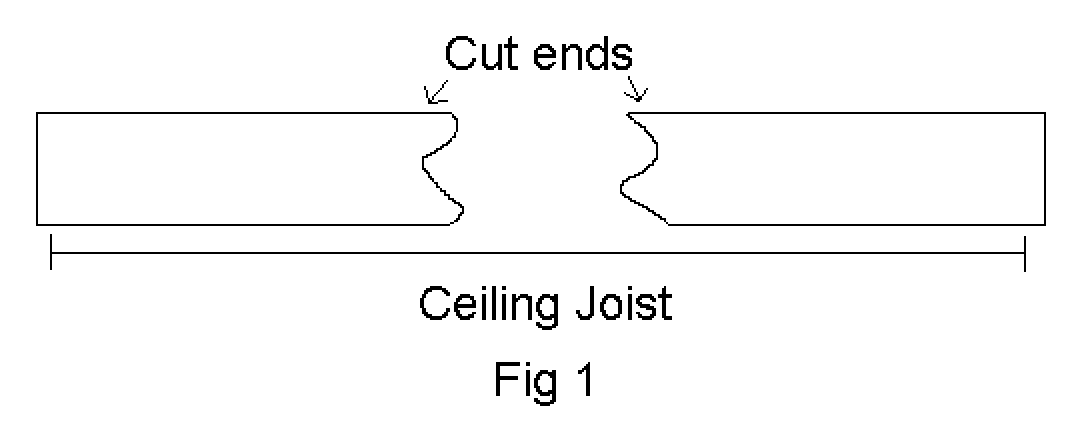Technically a sister joist should span and connect just like the cut joist used to span and connect, so the 16 ft (or 24 ft) would be the sister's length. Just a single 2×8 is sufficient.
Alternative details (such as a shorter 2×8 overlapping the cut ends by a sufficient lap distance) technically require an engineer. There exist pre-engineered brackets for repairing joist cuts like yours, but I've never seen one big enough to repair 12" of missing material. If you want, look through the Google search results from "cut joist repair bracket icc approved" to see if you can find something that works. I'm pessimistic that you'll find anything that's up to the task.
It's possible that the joists adjacent to the cut joist have sufficient strength and stiffness that simply installing headers across to carry the cut ends solves the problem. Technically this would require an engineer, but that should have happened way back when the joist was initially cut. At this point I consider fixing it adequately with or without the engineer as socially responsible.
With the cut joist no longer able to carry its design loads, each of the adjacent joists must carry half of the cut joist's load in addition to their own loads. This means that their loads are multiplied by 3/2. What is that load? 5 psf dead load is reasonable for a 2×8 plus 1/2" gypsum board. Multiplying by 3/2, 7 psf is a decent approximation for 1.5(5 psf). 20 psf live load is required by the IRC if there's 42" or greater distance between top of joist and bottom of rafter (technically if there are stairs up to the attic, then the live load is 30 psf). Multiplying by 3/2, that 20 psf becomes 30 psf. The deflection limit for gypsum board over ceiling joists is L/240 (technically it's L/360 for brittle ceilings like plaster). You'll need to find the lumber's species and grade. The AWC maintains a span calculator that will take these inputs and give you a maximum span length. If your span length is shorter than the computed span length, then sisters for the adjacent joists are unnecessary. In that case, a single 2×8 header across the opening with joist hangers under the header ends and a joist hanger under the cut joist end is by-the-book adequate (implemented twice, once for each side of the cut). Technically you need a permission slip from an engineer to certify its adequacy.

