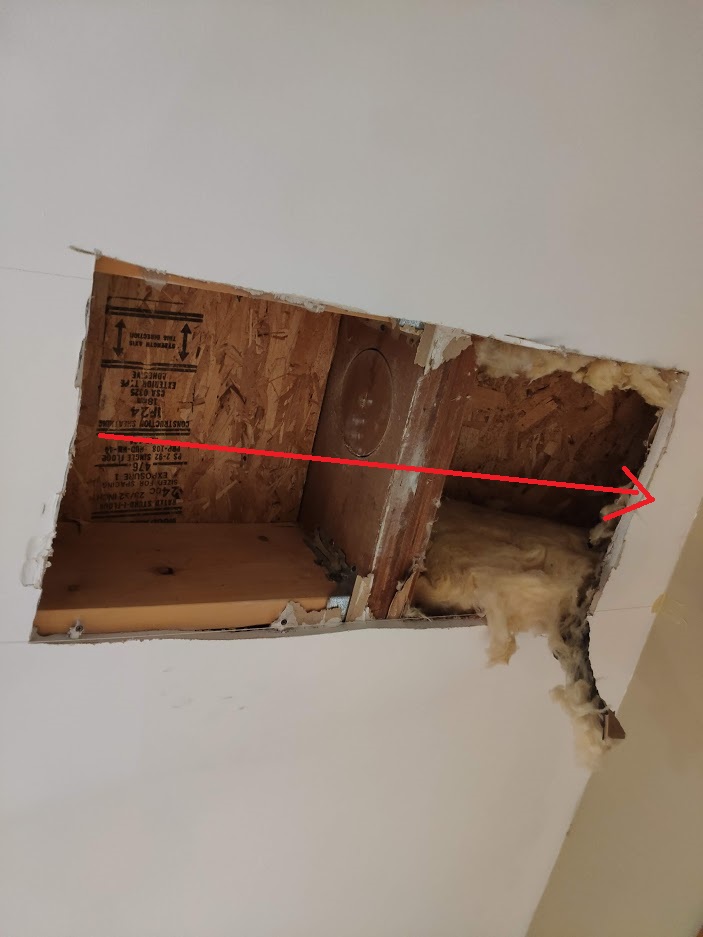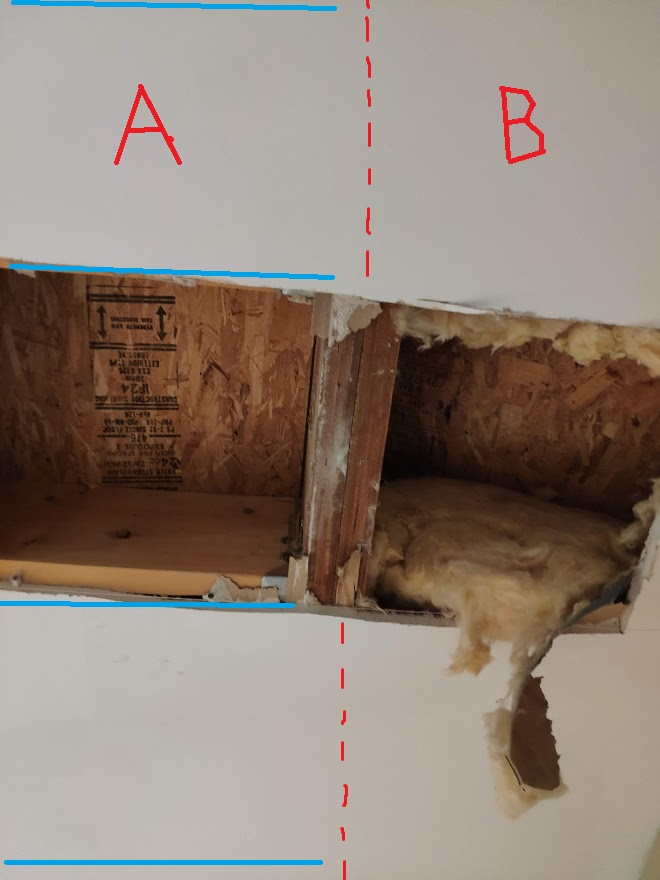I'm working on my kitchen to add a range hood that goes outside the house. I'm putting the 6" exhaust pipe in my ceiling, between my 1st and 2nd floor, going in the direction of the ceiling joists, as represented by the red arrow in the next picture:
While going this direction however I found 2 boards put together of at least 12 inch height, probably more, in perpendicular direction of the other joists, which marks the end of the inside of the house (Siding would be attached to the other side of the board).
As you can see in the following picture, there are 2 sides in the ceiling:
Side A is inside the house, the blue lines are the studs in the ceiling holding the second floor. Side B is a part that extends a bit out of the house (backyard), there is nothing on top of it, just a small roof on the backyard.
I want to put the exit of my exhaust on this small roof. My question is: Is this, is this a loading bearing joist? Is it safe to put a 6" hole in it (you can see I started it before realizing what I was doing)? What can I do to safely put the exhaust through it?


