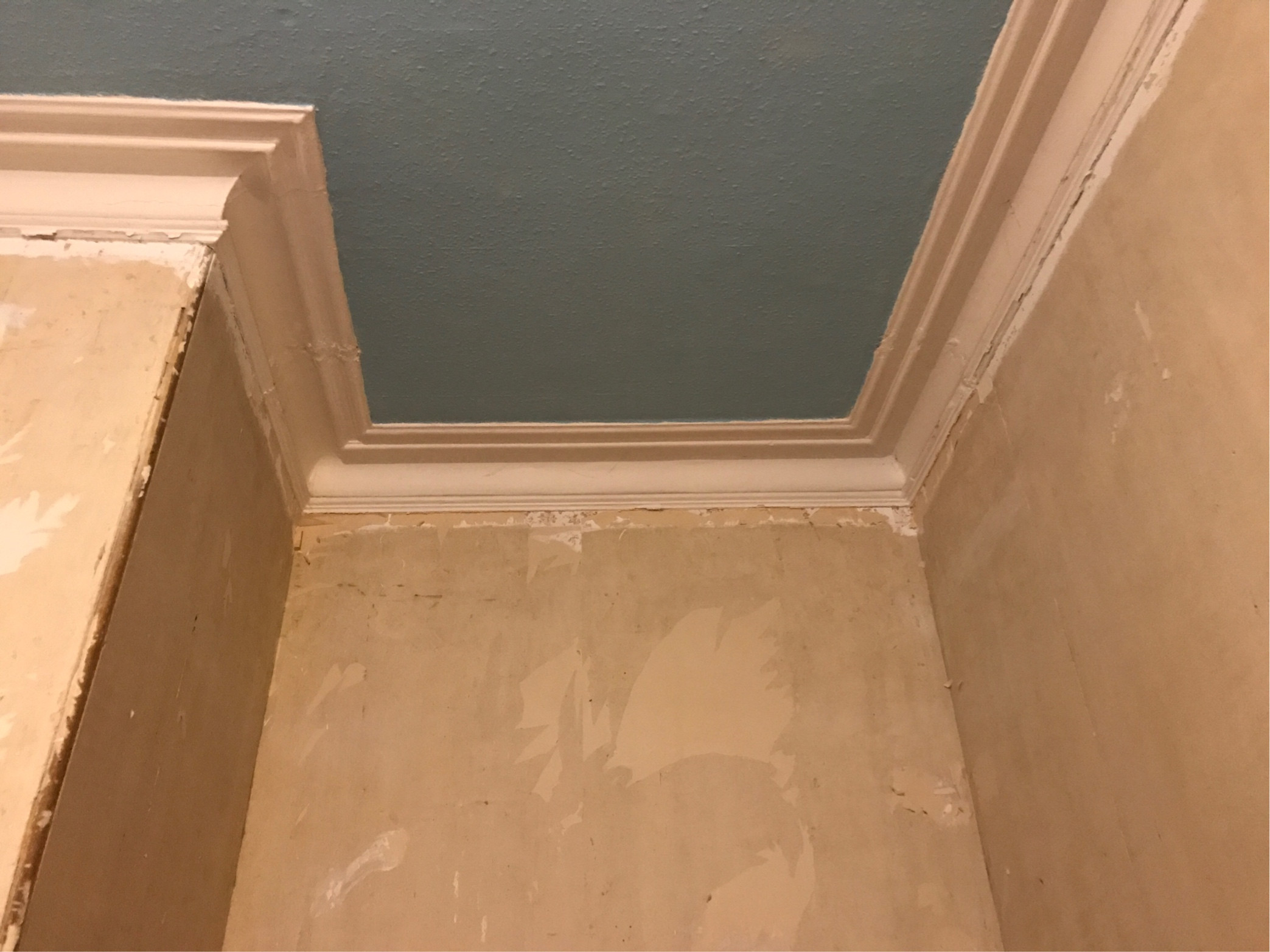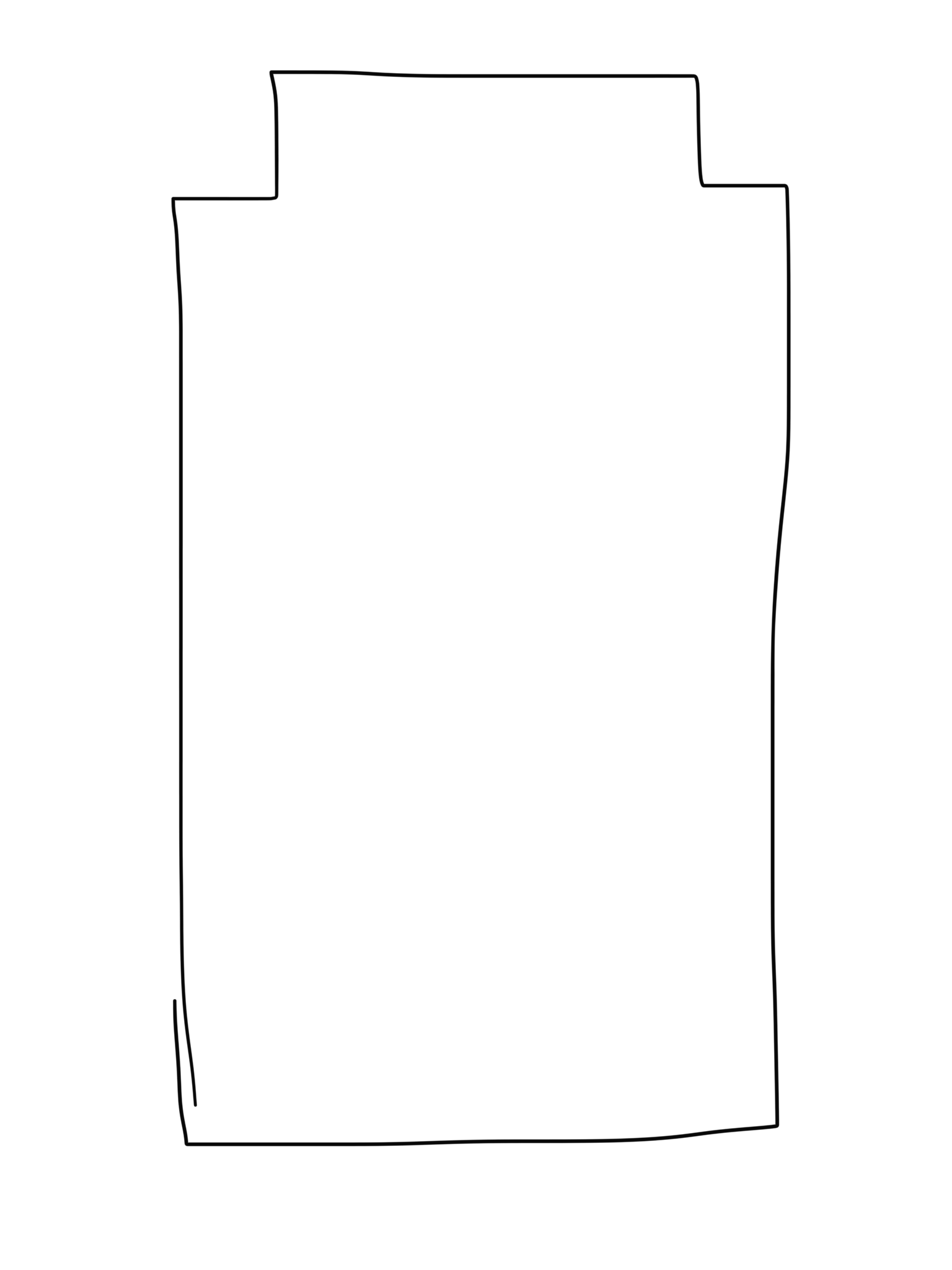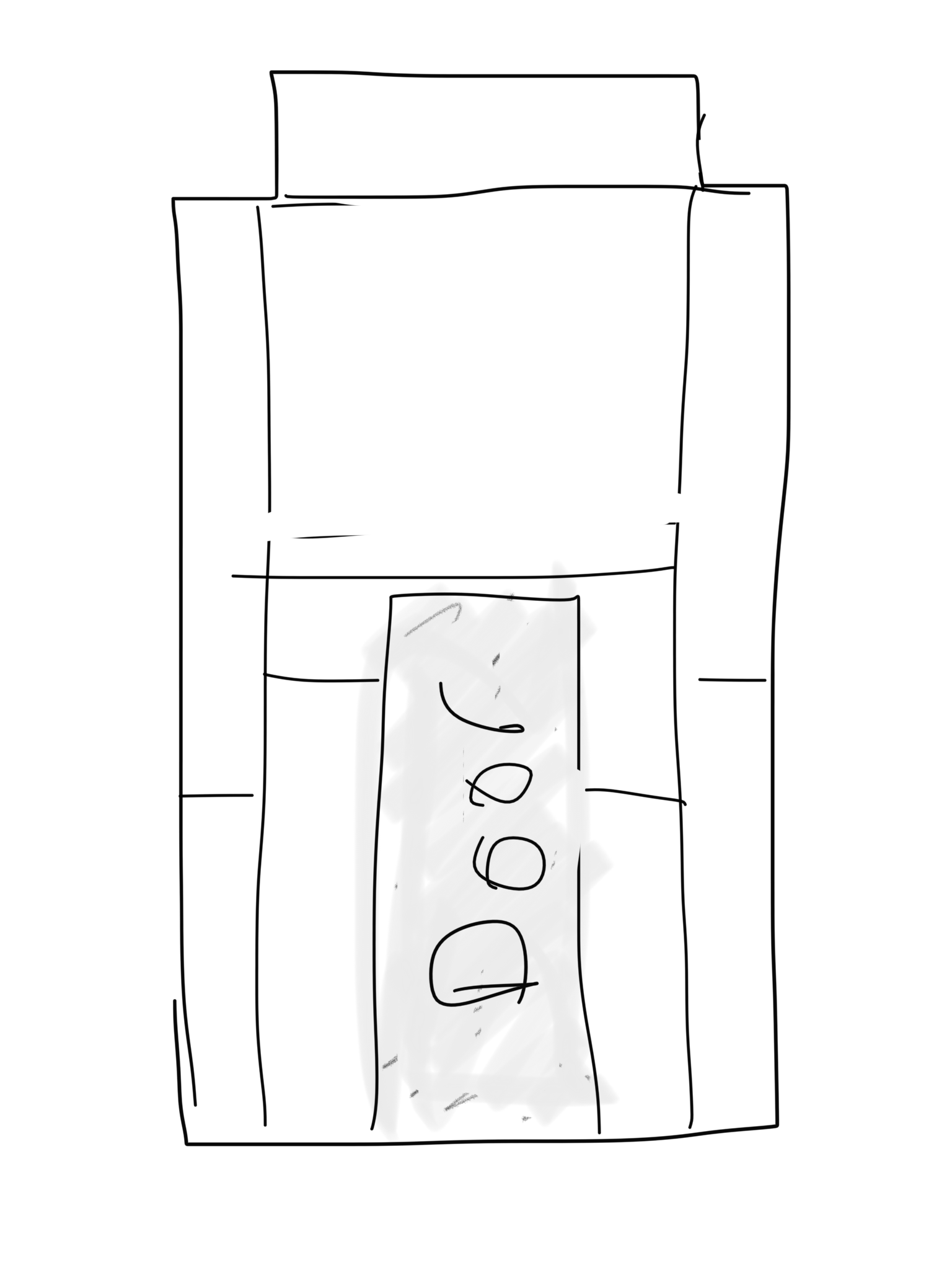I'm building a short stud wall across an alcove, to give us a built in wardrobe. I'm intending to frame the wall with the timber laid out on the ground then to lift the frame into place and secure to the floor and ceiling, with noggins in each.
There is existing original cornice, which we want to keep in the room and continue across the new wall, with as seamless joints as we can reasonably achieve. I have quotes for a company to replicate and make a run of the plaster cornice, so we can get new cornice to do that which matches the existing.
This is the top of the alcove in question:

My question is whether I can do the job without damaging the existing plaster, or whether that makes it significantly harder to do. I'm imagining a frame with two large inverted corners at the top, to avoid cutting the cornice, but still frame the wall on the floor and lift it in to position.
This is the kind of shape frame I mean:

Are there any major downsides to this approach? I don't want to compromise the job I'm doing so if I have to cut the existing cornice rather than build around it, I will do that, but if possible I'd rather not damage the original cornice.

