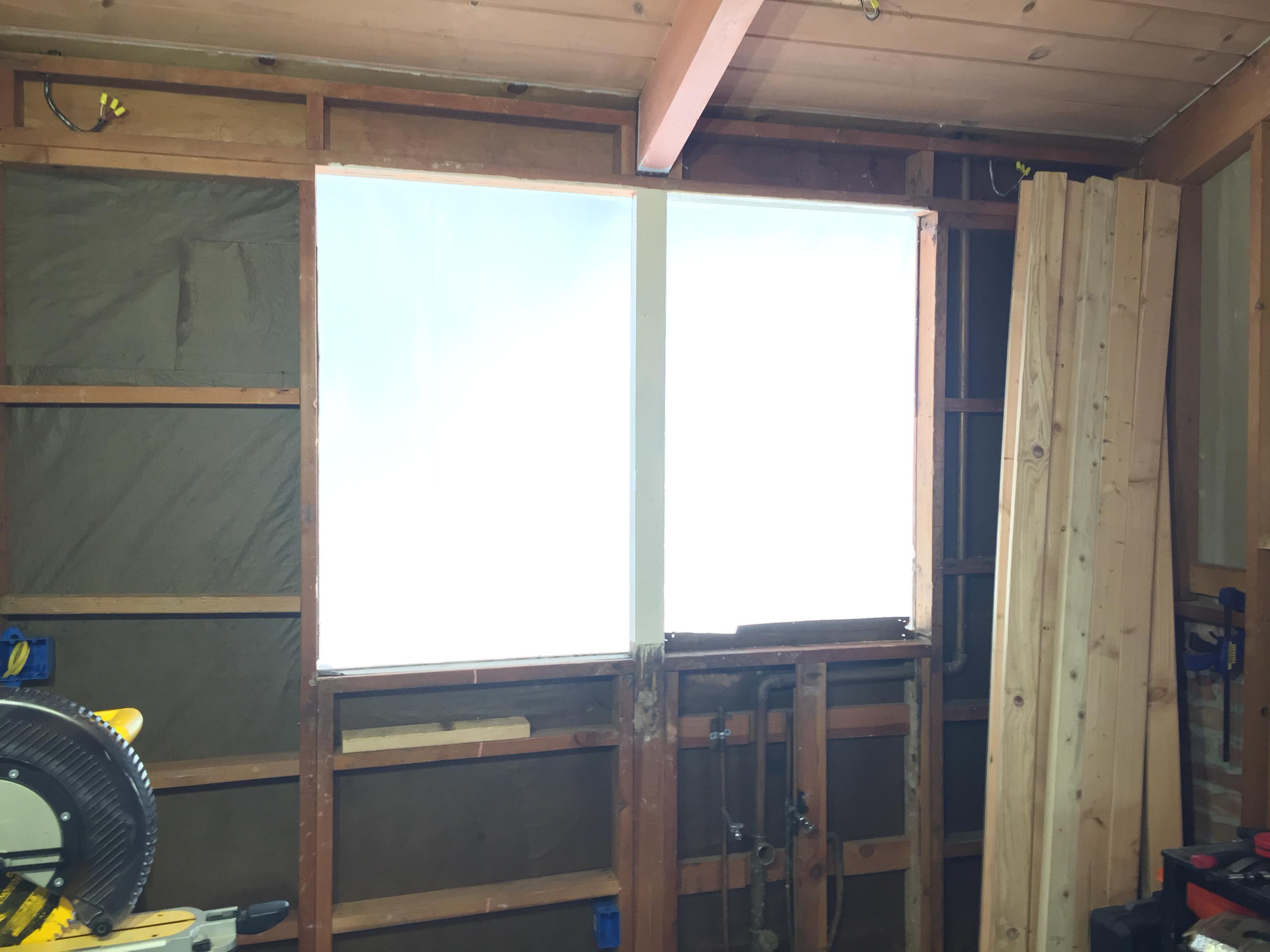I have a single story home built on a concrete slab using post and beam construction. I have 4x4 posts spaced 5 feet apart along the exterior wall with 4x8 beams holding up a 4" tongue and groove roof with composite shingles.
I am considering the removal of the post and replacing it with a sufficient header and jack studs so that the window isn't bisected by the post.
I know having a professional engineer come and evaluate is my best option, but I am also considering over-speccing it if I can arrive at some kind of rough estimate for an appropriate header and supporting jack studs. Any advice is greatly appreciated!

