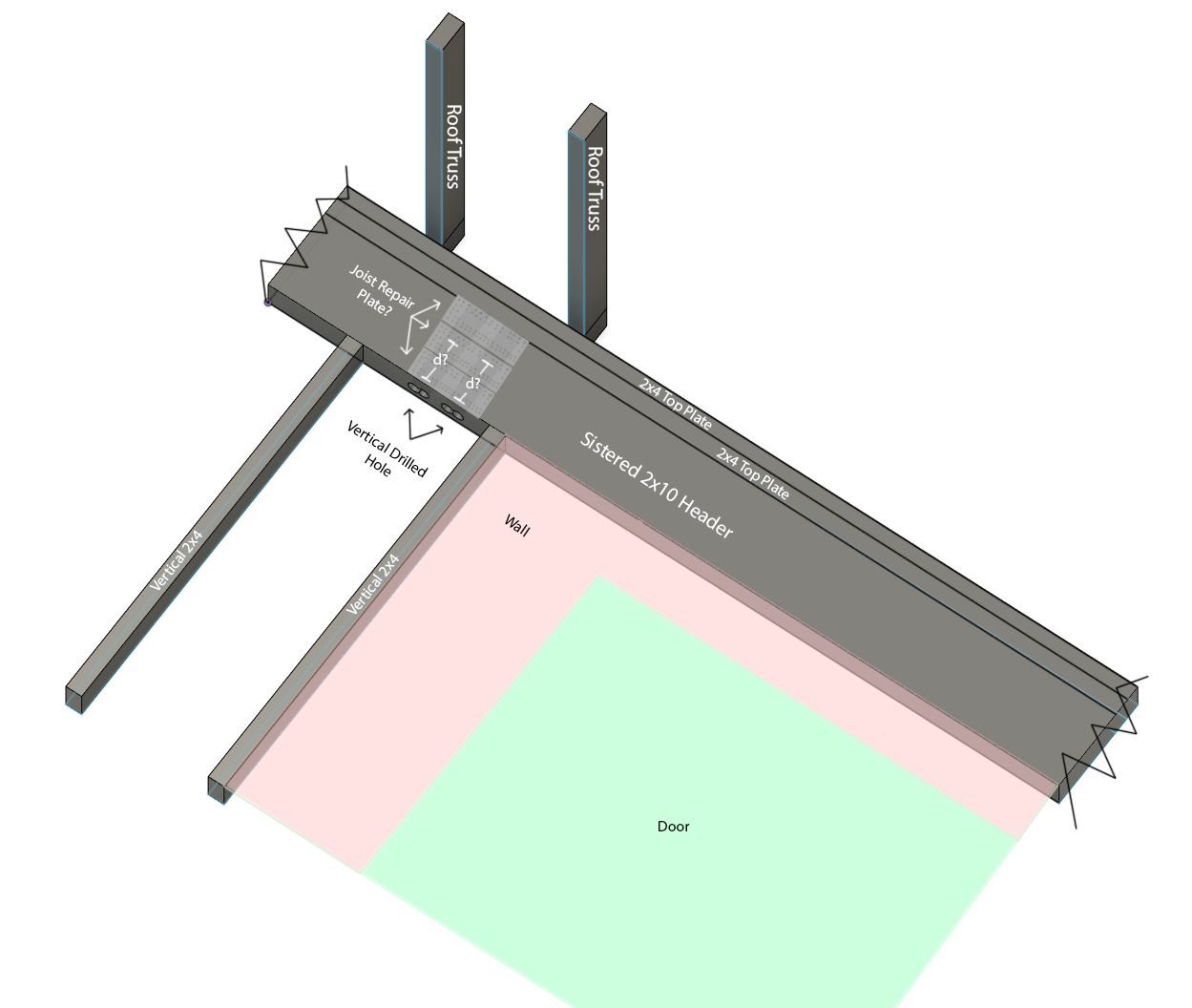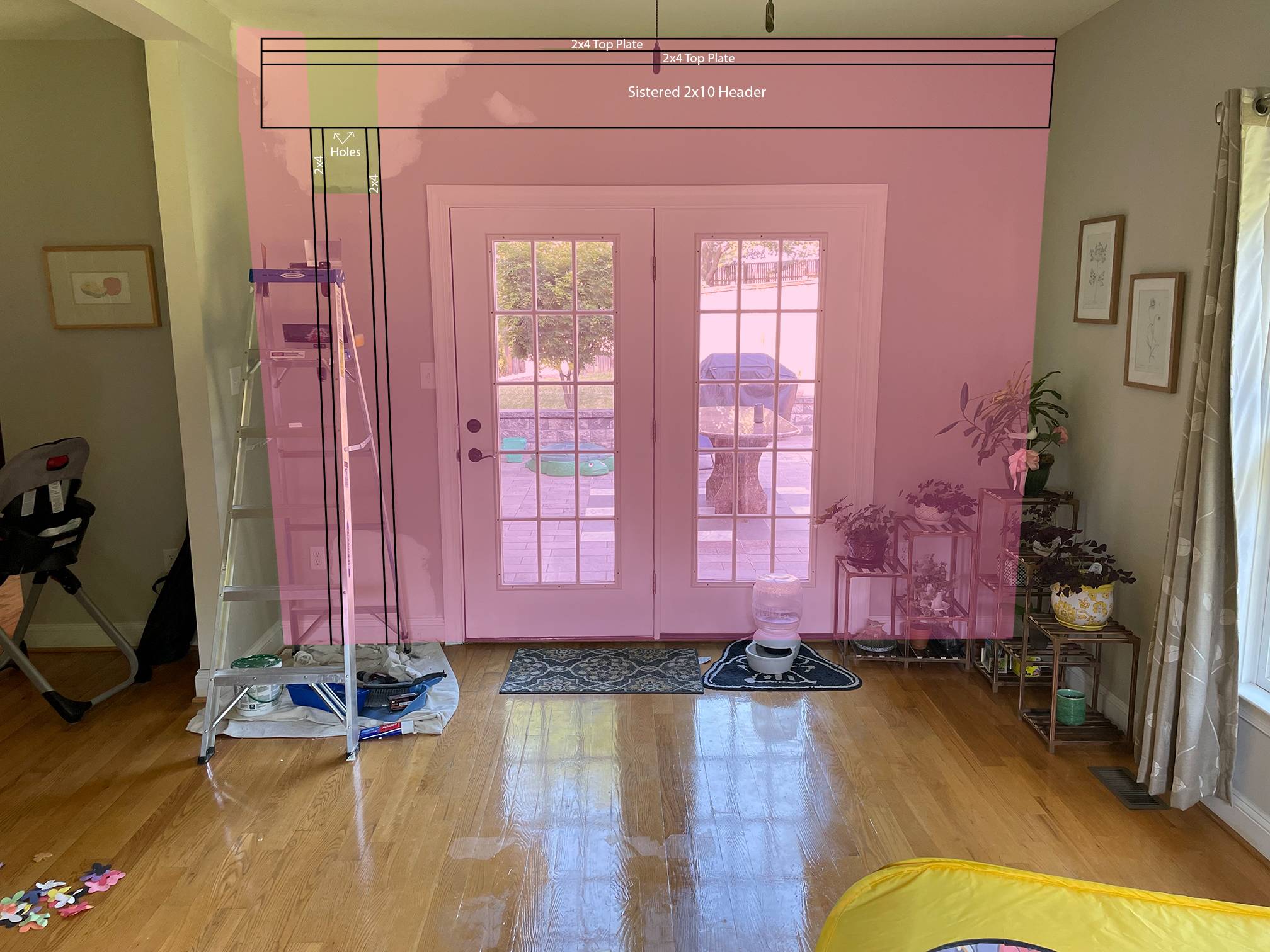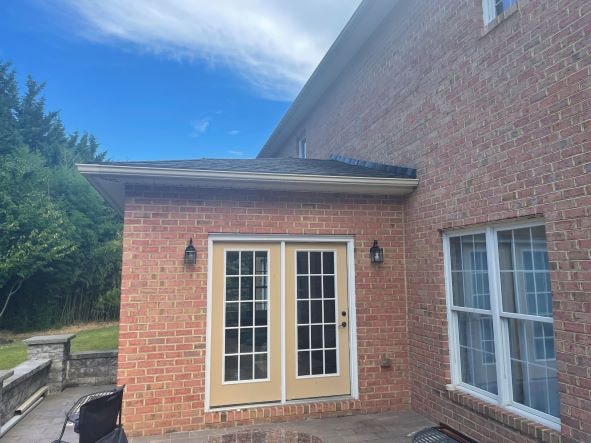I hired a contractor to run some low voltage ethernet wires through my house, but I can't shake a gut feeling that he may have done something that he shouldn't have.
Running a cable to the back of the house and to the roof of my sunroom, he attempted to drill vertically through a sistered 2x10 header with a double top plate on it, that the roof joists of the sun room are sitting on top of.
He gave up after 4 attempts and just went out the sheathing right under the beam instead, which he probably should have done from the start, but that is besides the point.
I did contact the contractor that did the work, and said that it shouldn't be a problem but did shove a tie plate on there to make me feel better.
This probably is a load bearing beam, correct? Is this a major concern? I've already attempted to contact several structural engineers but they are few and far between in my area.
Below is a drawing of the framing in question to the best of what I was able to see in the wall.
Wall interior, patch is where holes were drilled.
*edit more clear picture of how this is framed from the inside.
Sunroom in general



