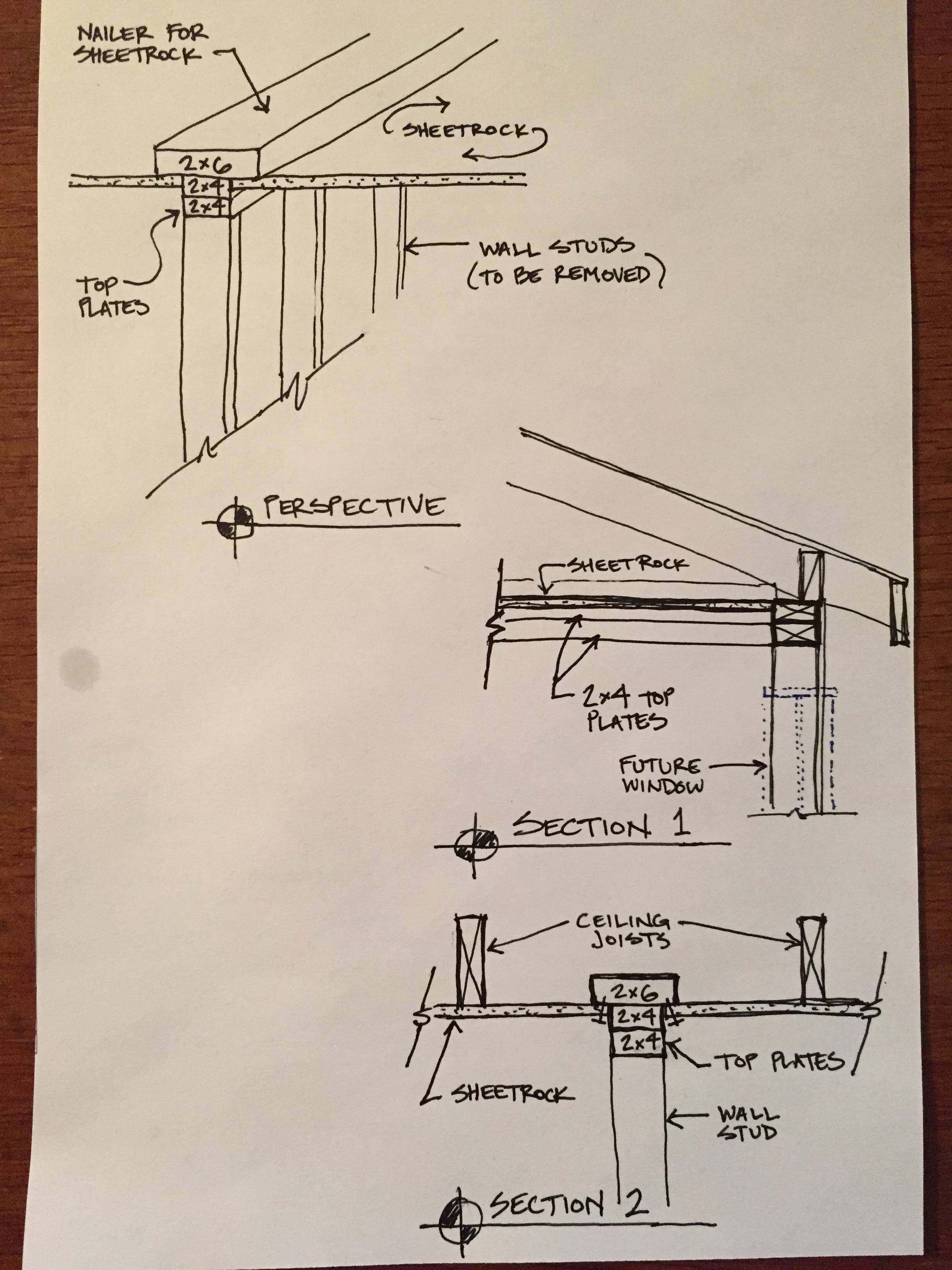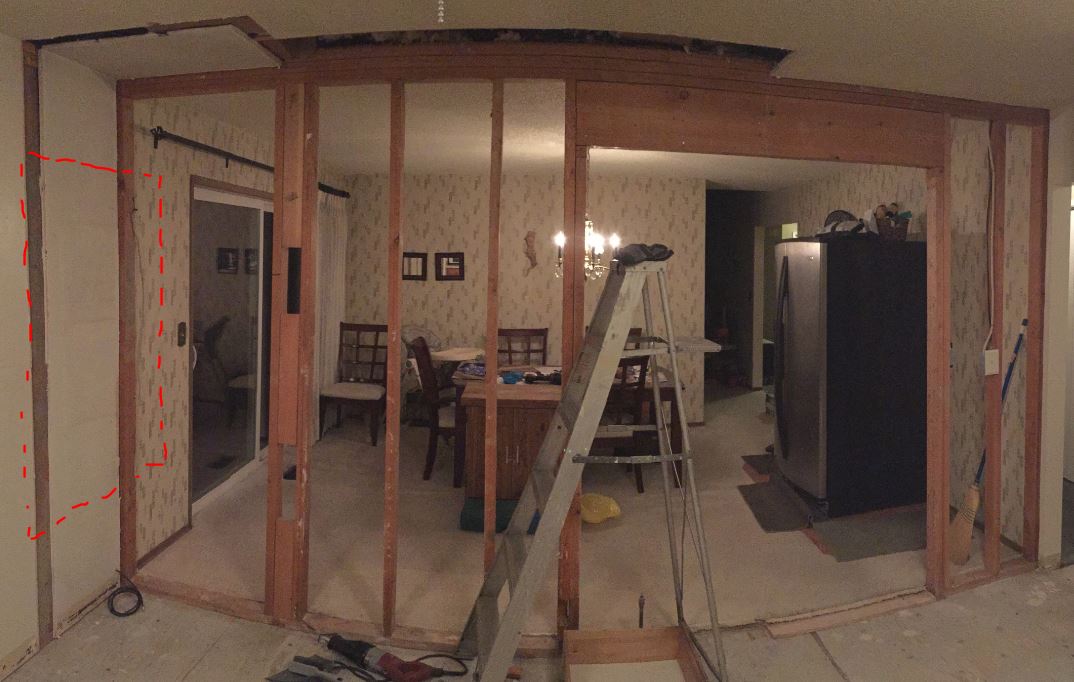After working to remove a wall that runs parallel to the ceiling joists, I've run into a little problem. The builder used a 2x6 for a nailer (to attach the ceiling drywall) on top of the 2x4 stud wall that I am removing. I can get this out but I'm trying to disturb the existing ceiling as little as possible so I was hoping to leave the 2x6 in place (I plan to frame out a beam across the space and am trying to avoid dumping the 18 inches of spray in insulation into my dining room).
My current plan is to create a beam out of the 2x4s in the top plate, adding one or two more as necessary and screwing them together... but I need to span just under 15 feet. The only load above is the roof/attic space (without storage). I have very little access to the attic space so was planning to use joist hangers to face-nail the sandwiched 2x4 beams on either end. As is, they run at the same height of all the other walls so without creating a post up against the walls, I see no other way to support the beam... and this wouldn't work anyway as one of the beams would go right in front of the window that I planned to put in. Things were going so well until today.
My question: Is a sandwiched beam made out of 2x4s laid flat a feasible solution for the span that I need?


