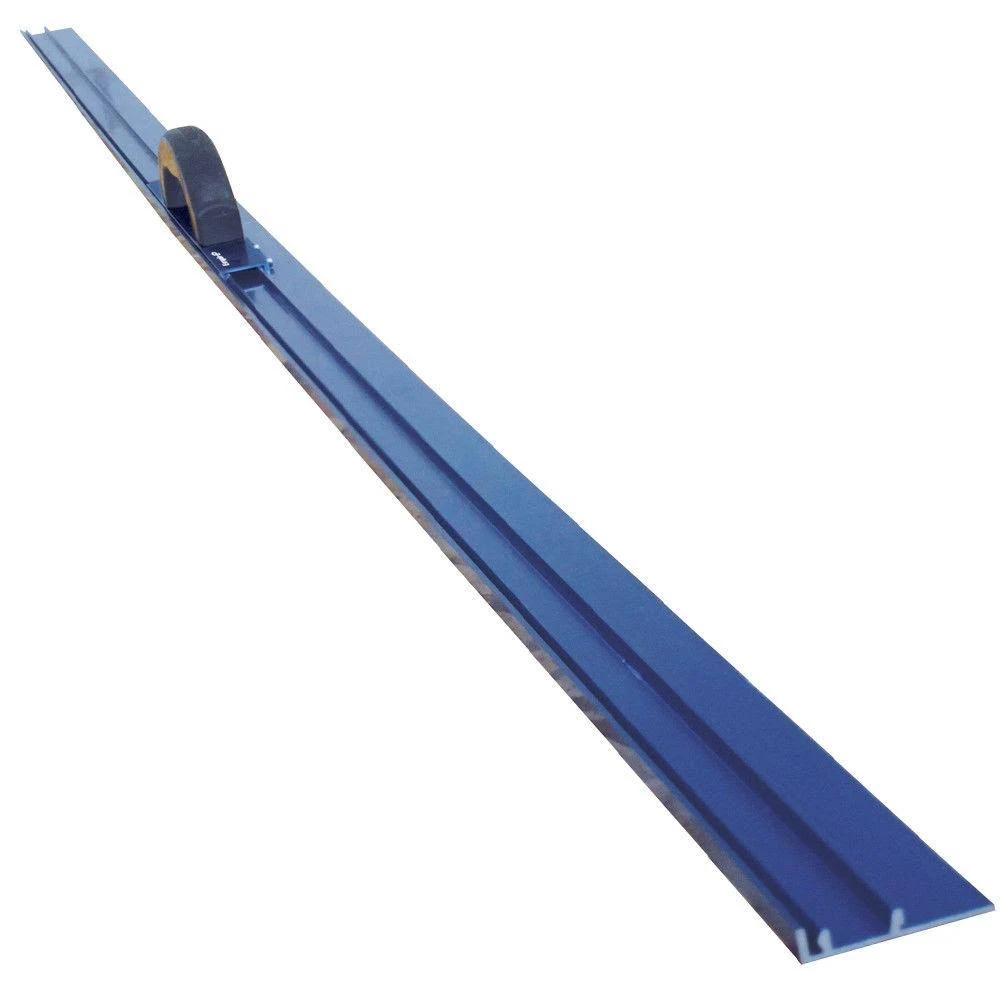I'm considering using 1x3 strapping before applying my new drywall ceiling (after doing some more work on them the other night and realizing it may be the best option). The ceiling joists are exposed and the walls at the top have a gap from about 1/2-3/4" from using a utility knife during tear down. I'm not overly concerned with gap in excess of 1/2" because taping and mudding will hide it, plus I'm adding crown with backing at the end.
What I want to do before installing the strapping is to ensure the joists are in the same plane with one another. I don't have a laser level, but I do have a 4' bubble level and some string. My thinking was I could run some string at various intervals across the joists, having it flat against the first and last joists and checking that it's tight against all the other joists. I could then confirm by measuring from the joists that cause the gaps (meaning they are the lowest) to the floor.
Any suggests on another way (without laser level) to achieve these?

