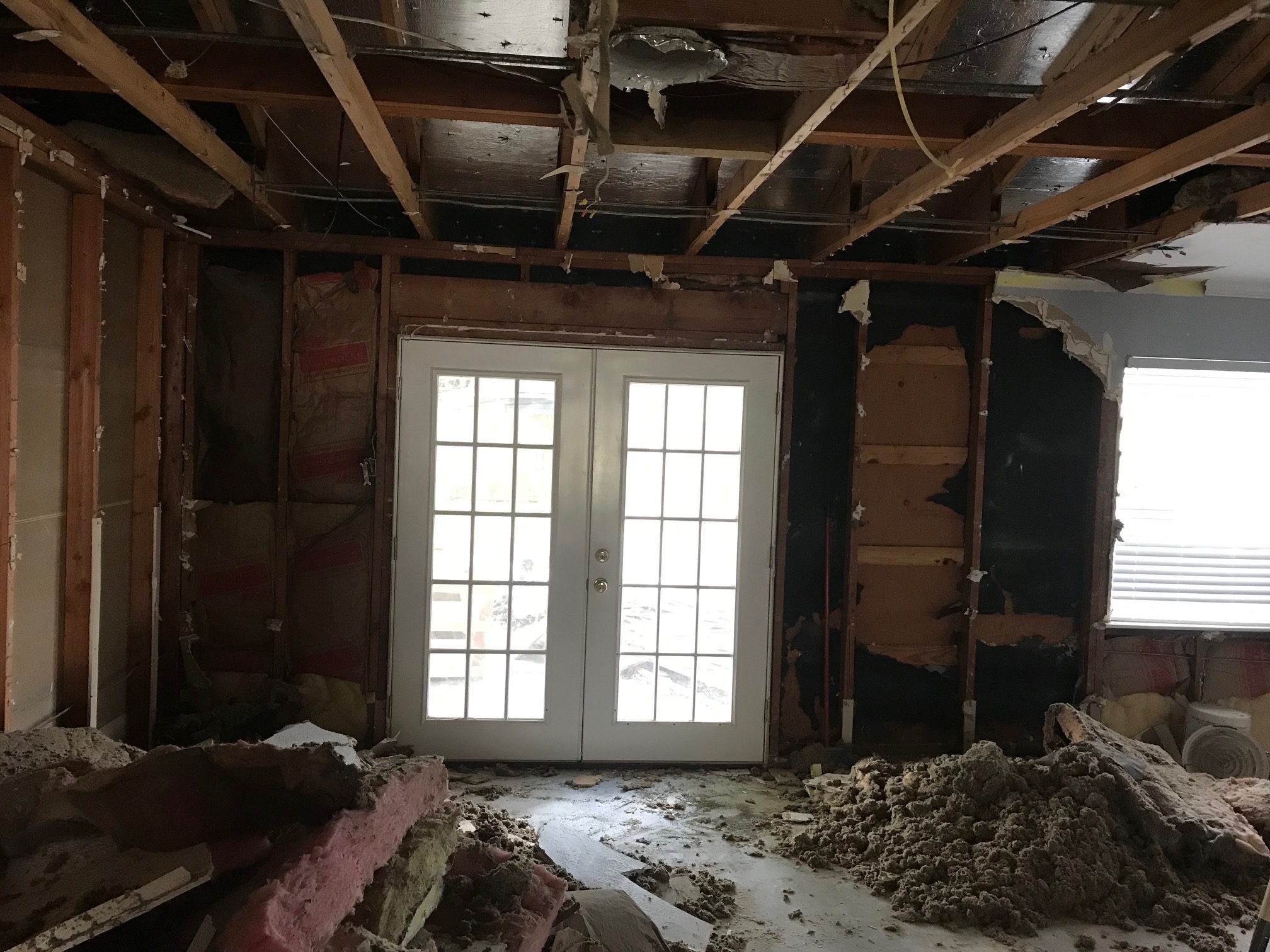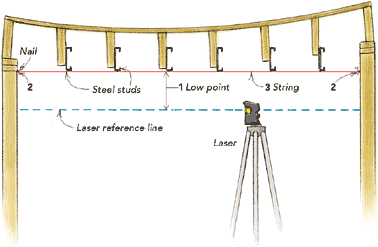Not unless you get lucky. Or use a "drop" ceiling of some kind.
If you have a small area that is out of flat, then yes, you could put a lot of shims into that small area. If you are not using drywall, but some kind of dropped ceiling, then the joists don't matter at all and you can ignore them.
But if (as is likely) the joists have become wildly out of flat, and you're planning to put up a drywall ceiling, ask yourself: how am I going to fasten the drywall?
Hanging drywall, and possibly insulation of some kind, from the ceiling means you will have a limited selection of places to fasten the drywall. Trying to rely on some tiny "islands" that you have shimmed down will make the support even weaker and more likely to sag or bow.
The reason for crossing the joists with furring strips is so that you can shim above the strips to get a flat surface, then fasten the drywall to those strips at whatever interval you are comfortable with. Having done this same job a few years back, it's not as hard as you think, and it beats a lot of the alternatives.
Be wary of how you determine "flat", though. A string is a better option than a level. The ceiling doesn't have to be perfectly level. It just needs to be flat.
 along the joists (not perpendicular), and shimming where necessary? Thank you.
Alex
along the joists (not perpendicular), and shimming where necessary? Thank you.
Alex
 www.finehomebuilding.com
www.finehomebuilding.com