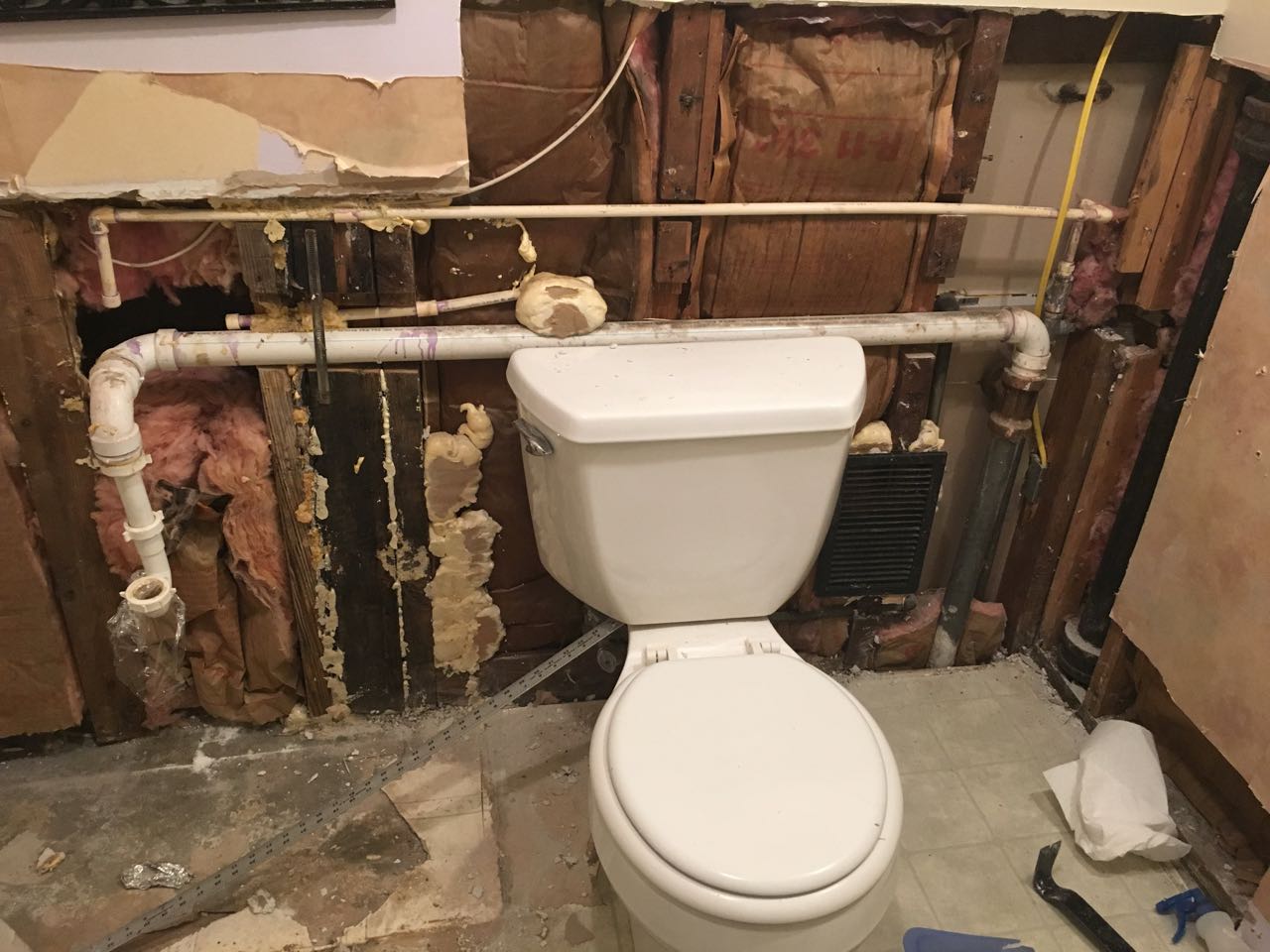What to do with this drain situation? The kitchen sink drain shares the galvanized pipe there. Problems have been that the water from the kitchen sink backs up into the bathroom drain and there is always water in the bath sink drain up to the level of the sink. I don't know if this is a vent problem, a drain problem, or both. It looks quite a mess to me, but I'm not a pro. I am willing to jump in and do what it takes but not thrilled with the idea of messing with that cast iron stack.
There is no venting of these drains. Rather than run vent pipes and have to tap into the cast iron vent pipe on the adjacent wall I was hoping to install Air Admittance Valves under both the bathroom and kitchen sinks, but the drain pipe on the bath side is so high there isn't enough room for the AAV under the sink.
Just to clarify, the kitchen sink is on the wall behind and above about where the heat register is. The drain setup under the kitchen sink is pretty average with just a few inches of drain from the p-trap to the wall.
How should this drain set up be configured?

