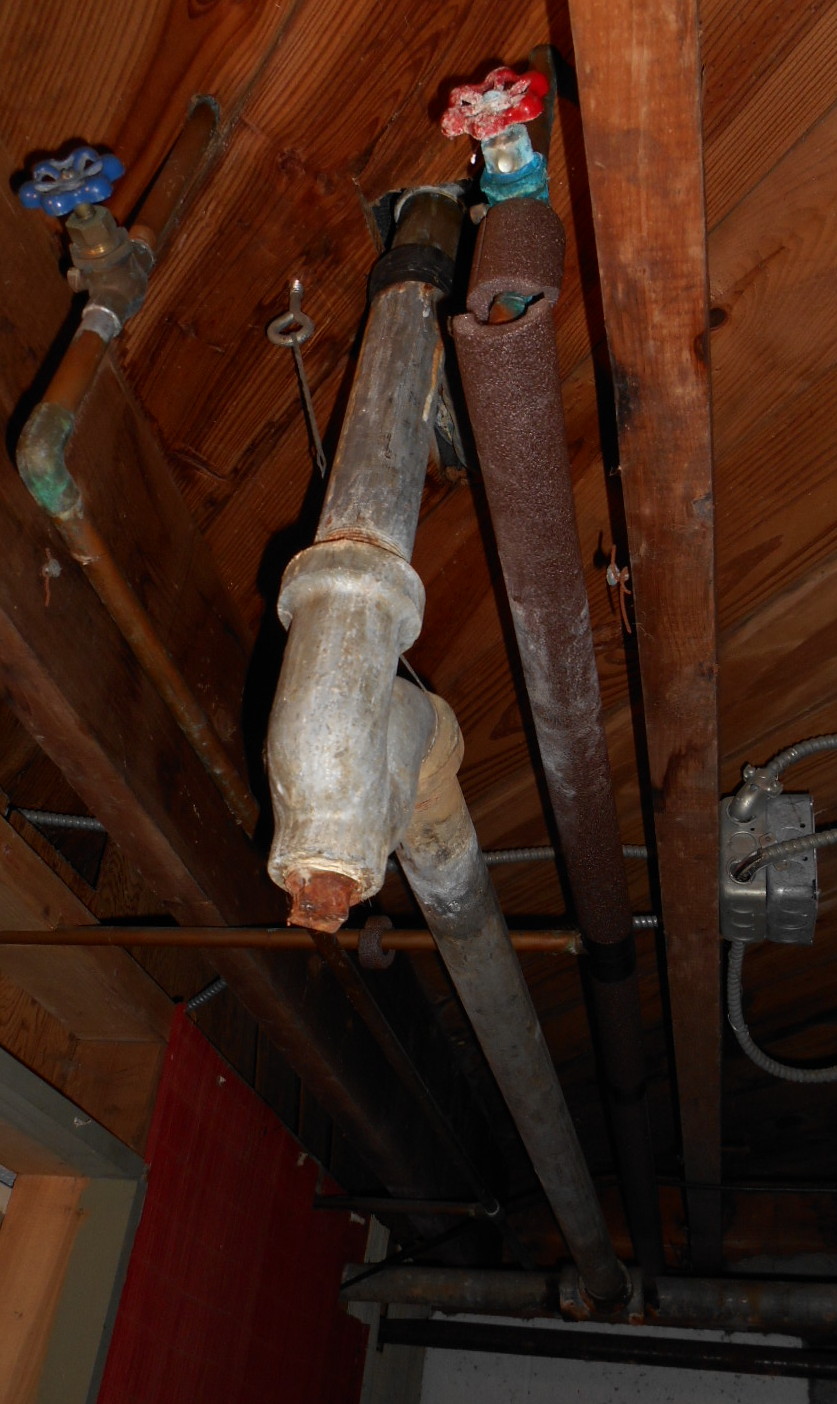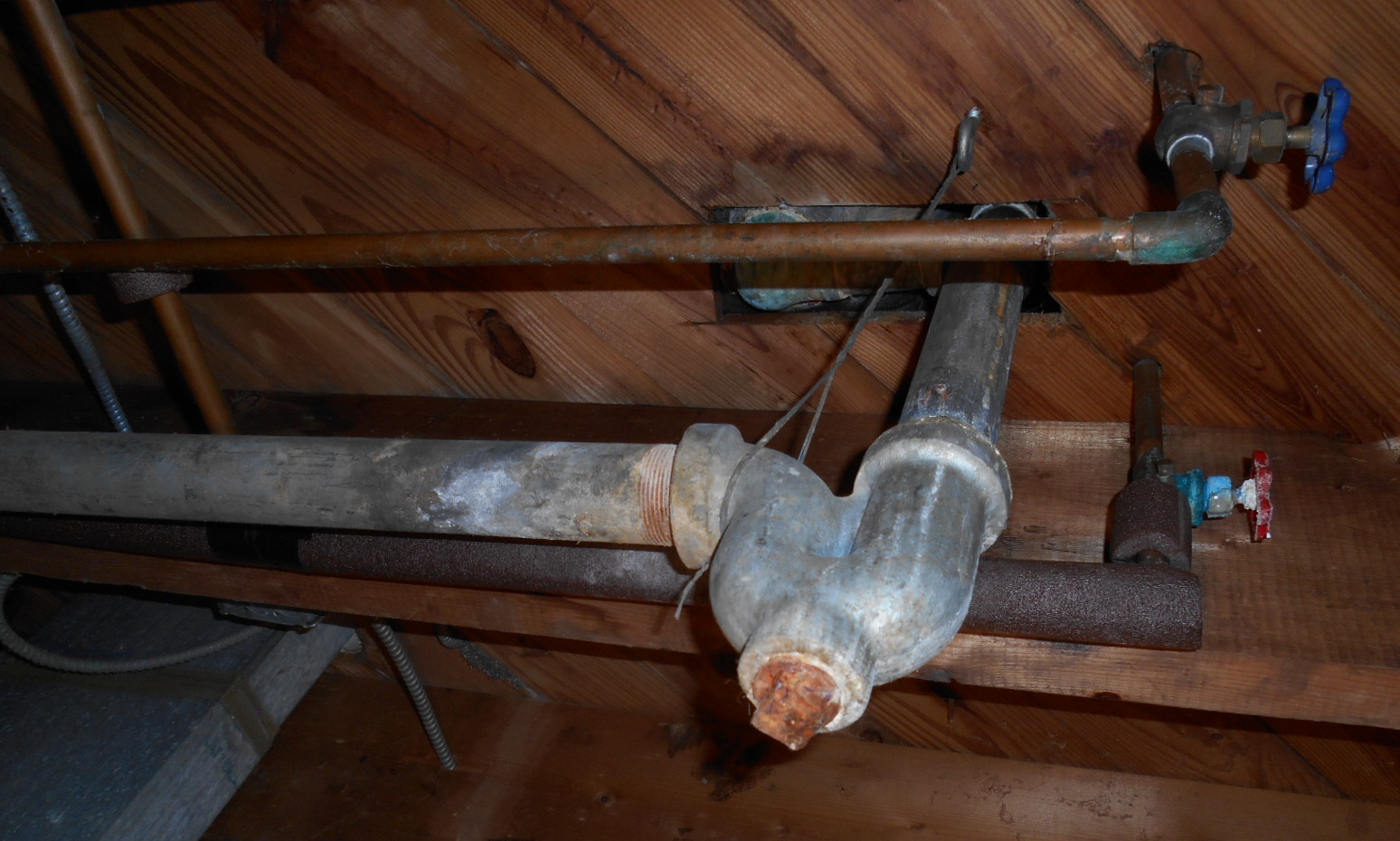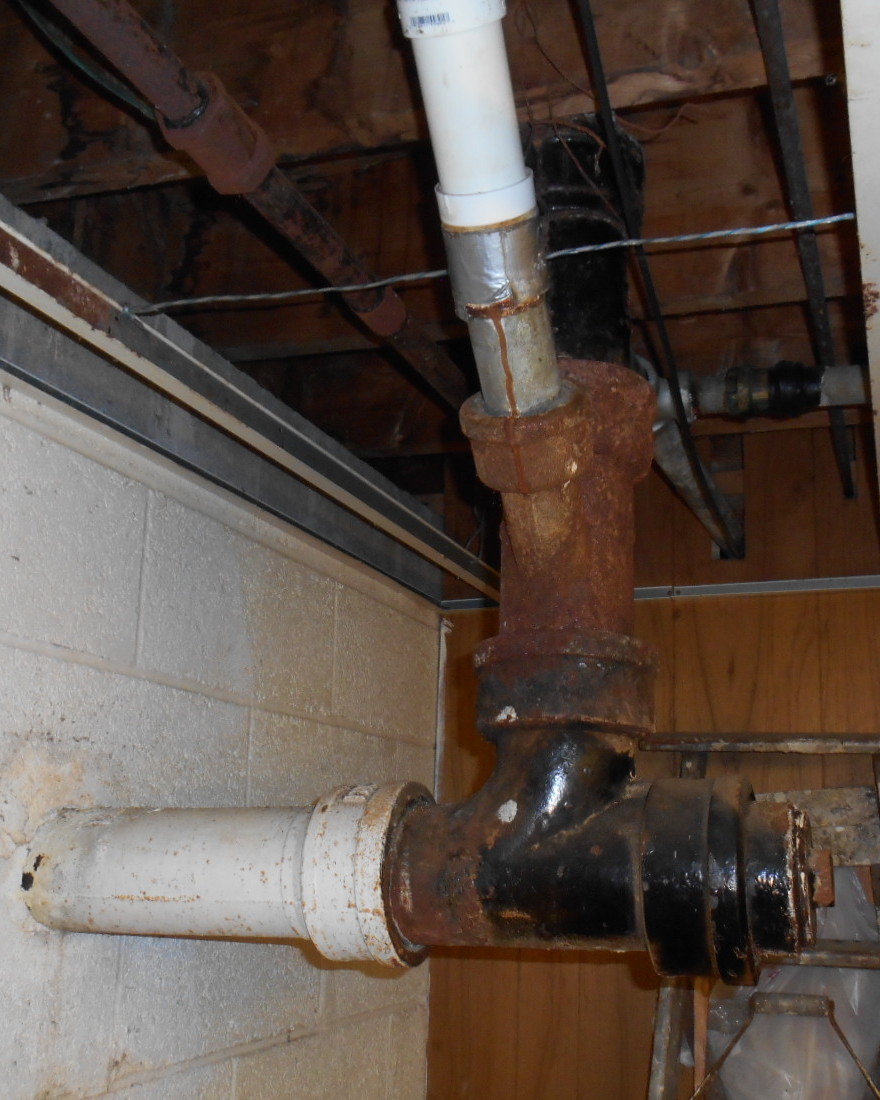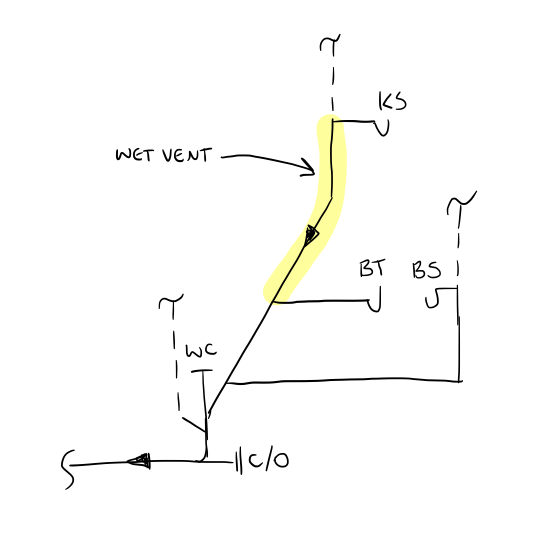I am … very slowly … thinking about replacing the probably circa 1950's galvanized steel drain pipes in my basement with PVC. In particular, I would like to replace the drain line under the bathtub since there is a drip there.
What I am not sure about is how to route things to correctly vent the new trap when I replace the current setup. I believe my easiest (and thus "best") option is to run a vent pipe straight up through the floor to an air admittance valve (AAV) placed (a lot) more than 6" above flood level for the tub. The most natural place to run this vent pipe would be the area just in front of the tub. The plumbing access for the tub is in this area. It is at the back of a closet and still mostly unfinished and thus accessible.
However, the fellow who self-built this house ran the existing tub drain in the exact opposite direction, directly under the back of the tub since this is the shortest path to the outlet to the septic.
From the look of things, venting was never a priority for him. I am guessing he assumed the tub trap was "close enough" to the vented septic outlet that a vent wasn't needed for the tub's trap. I am less trusting in the benevolence of Murphy.
My understanding is that the vent should be placed "behind" the trap and at least 2 drain pipe diameters distant. The vent access to get above the tub's flood level is in front of the tub, the opposite direction of where it seems the trap should go. I have attached the pics below to better illustrate what I'm talking about.
So … how to vent this? Do I try to route the p-trap in front of the tub, vent it, and then turn it back around to run under the tub to the septic outlet drain? Or can I point the p-trap back under the tube, but angle the vent so that it comes back in front of the tub where I can then take it up through the floor?
It's a mystery to me.
Just for the heck of it …
While the picture below doesn't directly apply to my question, I added it just for context. This pic shows the main outlet to the septic. Directly above it is the WC. The PVC angling up is the 2" vent stack through the roof. The combined bathtub and kitchen drains enter on the opposite side (behind in the pic) of the cast iron. The pipe with the black tape coming from the right is for the bathroom sink drain. The guy who put this together certainly did love him some right angles. <sigh />




