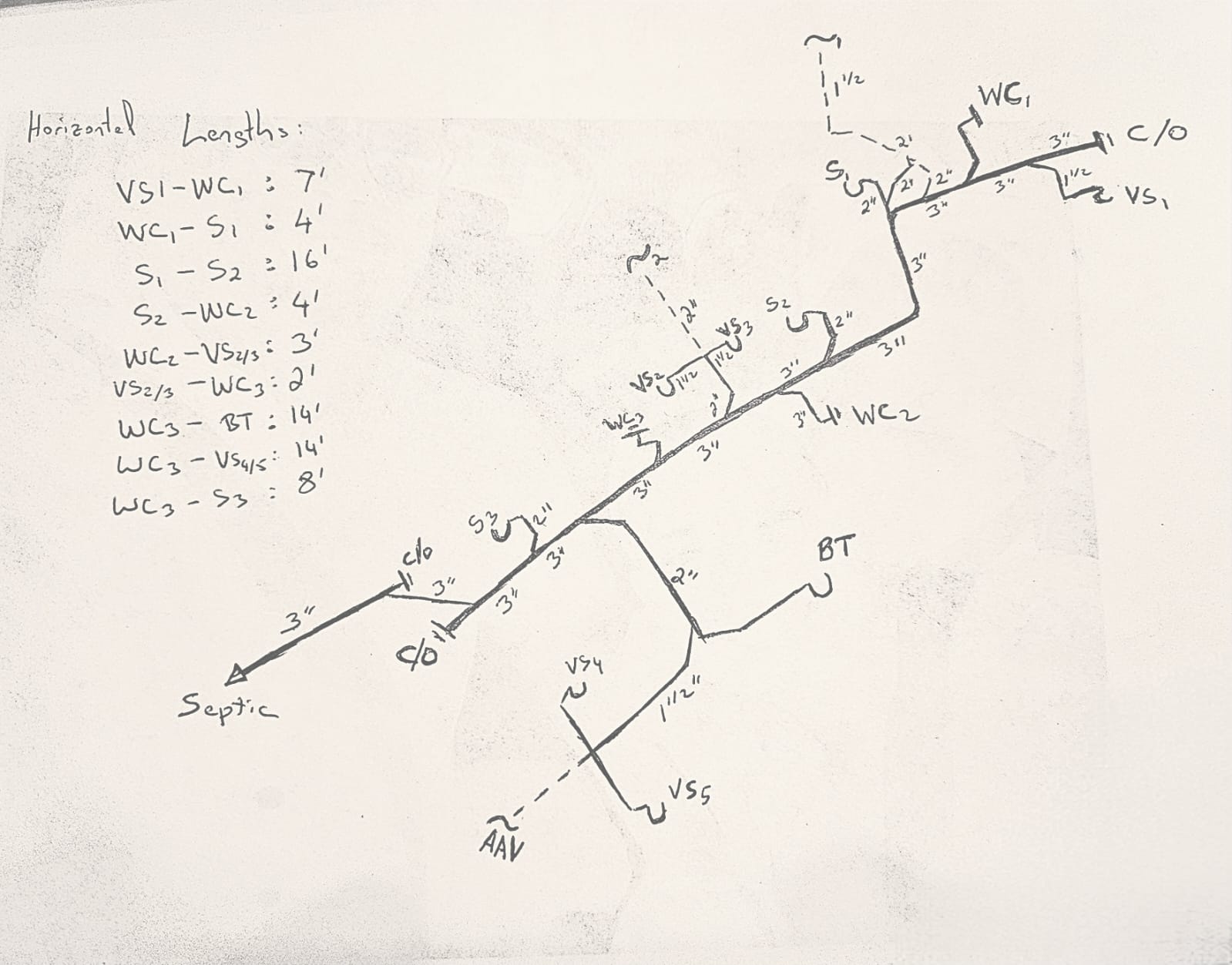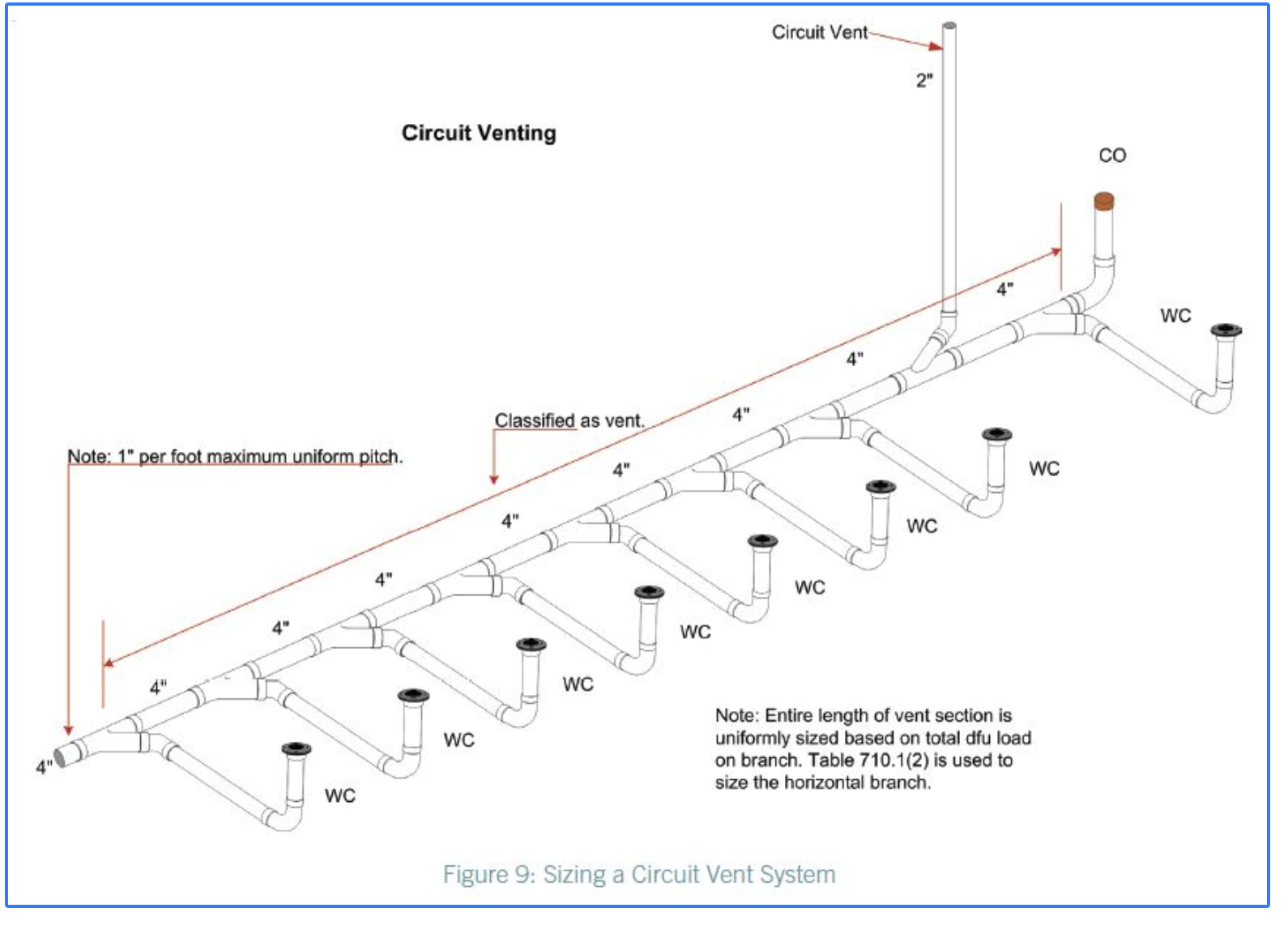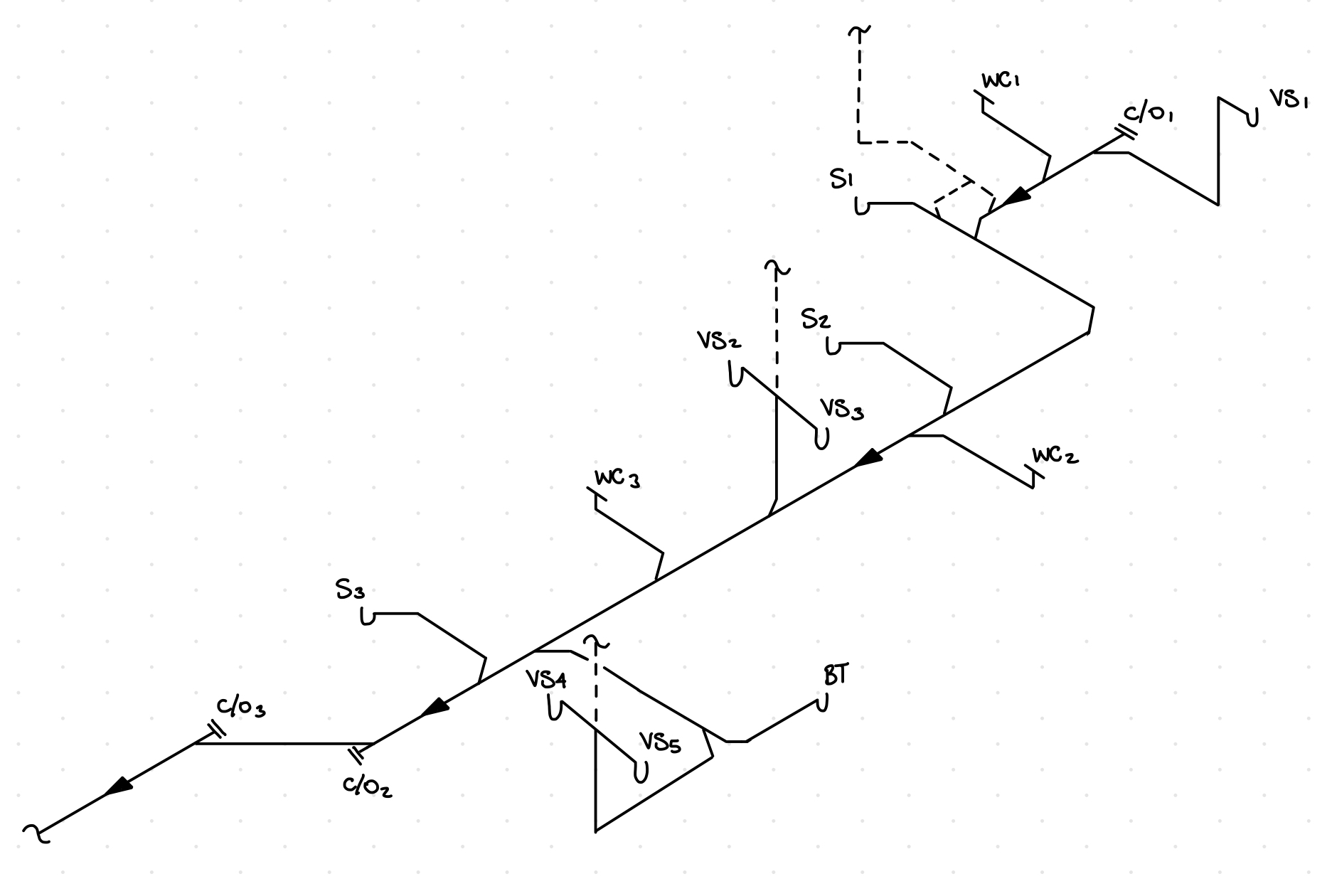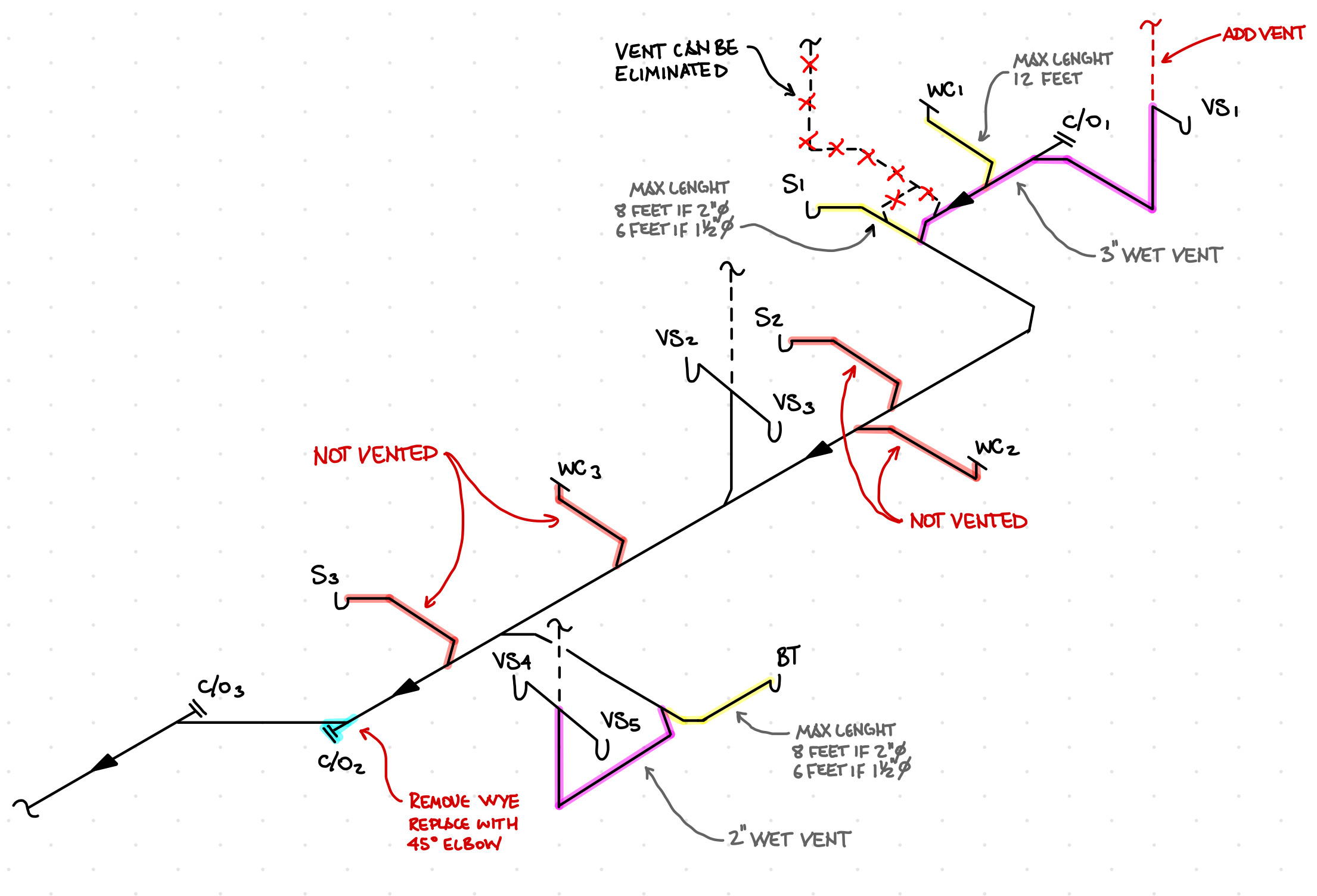4 years ago I purchased a 30yrs abandoned home and started doing its remodel. The house is 1 level on a concrete slab and all the plumbing was Cast Iron for drains and galvanized pipes for water. I've replaced all with sch40 PVC for drain and CPVC for water.
I'm in the final stage of the remodel: 1 half bath to full bath conversion, and 2 full baths remodel with a freestanding tub addition.
It's all DIY and I've actually completed the plumbing work, and hoping this community will tell me if I can go to next step of tiling, or point to some things I may need to fix.
My concerns are mostly around venting. I'm not sure If I've vented the plumbing properly. I used existing vent that were already there in the concrete roof, and eliminated 1 vent right before the S2 symbol, as I only discovered the vent pipe after the fact. The drain between S1 and S2 is new, hence I though Vent1 would suffice.
Please take a look at the diagram below. Are the 2 vents, and AAV enough for the plumbing? If no, where should I place a vent, or preferably an AAV to fix any issues you see?
The main pipe is 3" The shower drains are 2" The Vanity drains are 1.5"
I live outside the US where I don't need to get this inspected, but would still want to make sure what I've done is right. I know I should have asked first, but only recently I thought about it.. Better late than never.
Legend:
c/o: closeout
VS : Vanity Sink
WC : Water Closet
S : Shower
BT : Bath Tub
AAV: Air Admittance Valve
~1 : 1.5" Vent
~2 : 2" Vent
Edit: Thanks for the answers, I did not test with water yet.
The flow rate for the toilets is about 1.6 gallon per flush, and the slope of the drains are at least .25" per foot.
I added the drain sizes and lengths between fixtures. The ones I did not include are less than 3 feet in length. I did do some research, and saw some examples provided for "circuit venting" in the ICC. Here's the link: https://www.iccsafe.org/building-safety-journal/bsj-technical/methods-of-venting-plumbing-fixtures-and-traps-in-the-2021-international-plumbing-code-4/
Based on the diagrams in that link, it seems that having a vent at the onset is the most critical.




