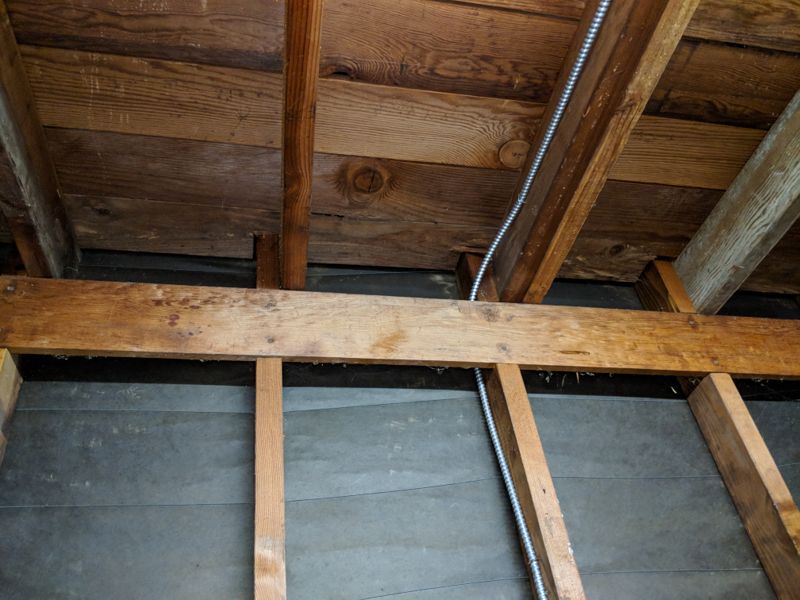We are considering adding a deck to the top of our flat roof detached garage, if the necessary work involved is reasonable. The garage is 20' deep x 28' wide separated into 3 bays, the widest of which is 12'.
The current framing on the two interior walls is a conventional double top plate on top of 2x4 studs 16" oc, supporting 2x6 joists. The exterior walls however have a 1x8 ribbon/ledger let in to support the joists. Presumably this was done to support the parapet, and could end up being convenient if we can attach railing to.
Is the ribbon sufficient to support the live deck loads? Based on the span, I think 2x8 joists would be enough, and these could be fit by notching the ends to rest on the existing ribbon and top plate.
If the ribbon isn't enough, are there any straightforward ways of retrofitting a stronger wall system?

