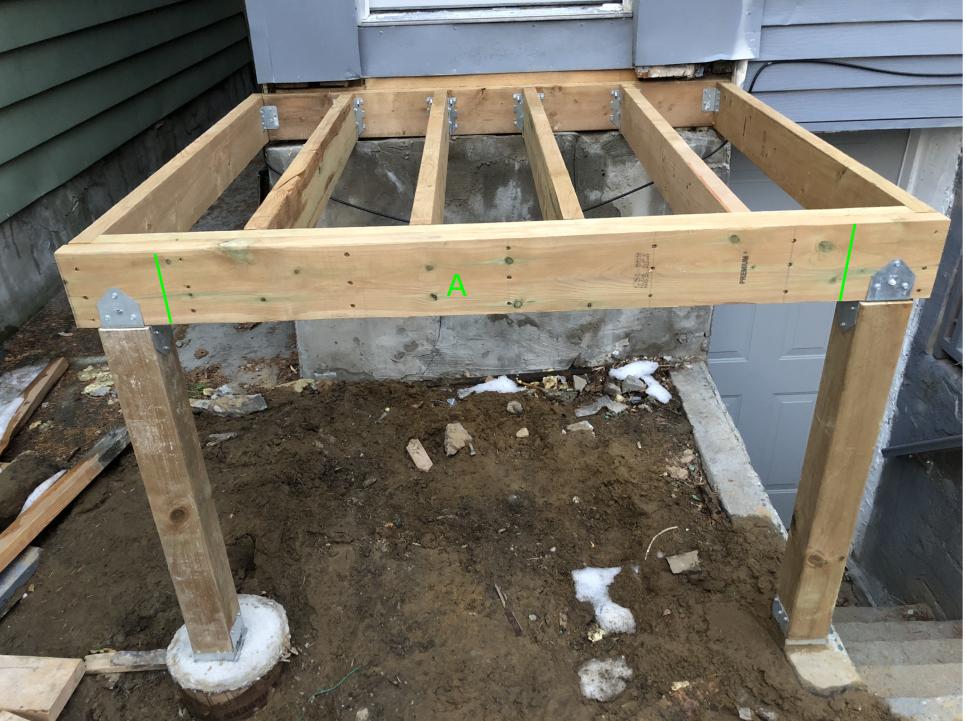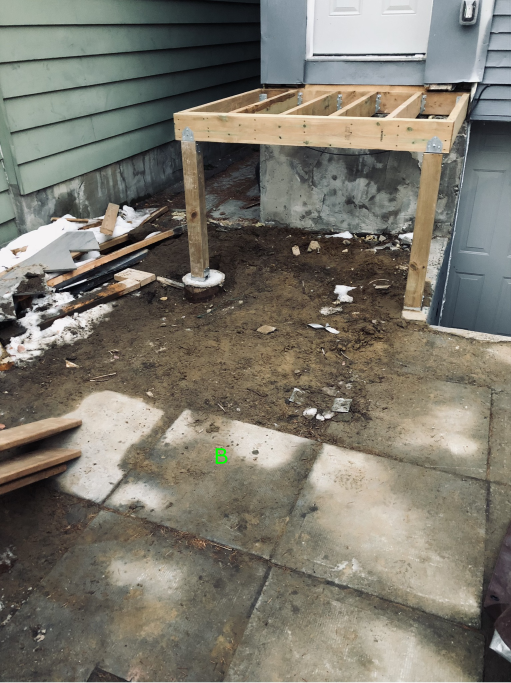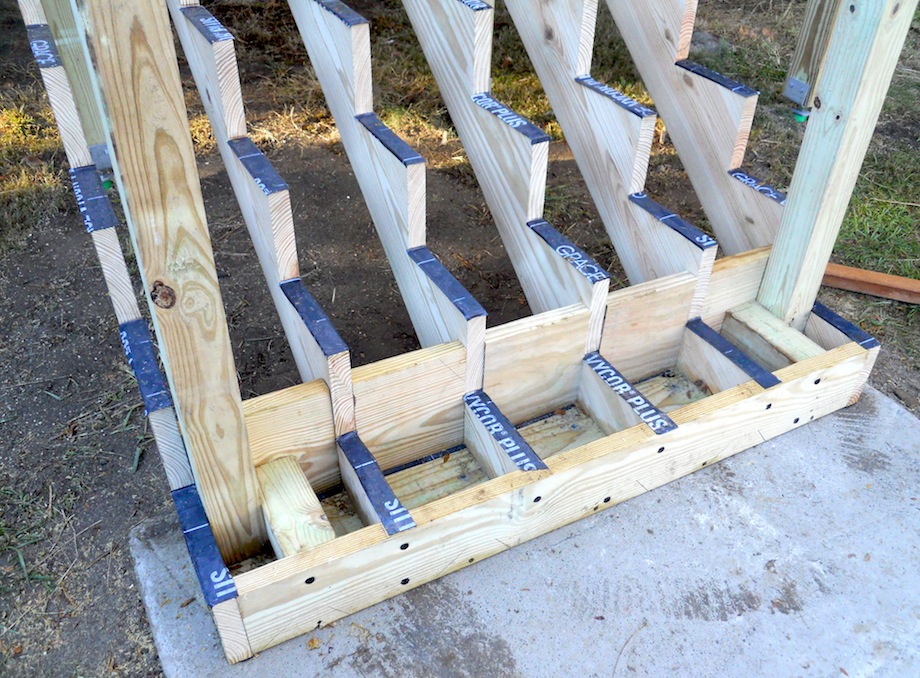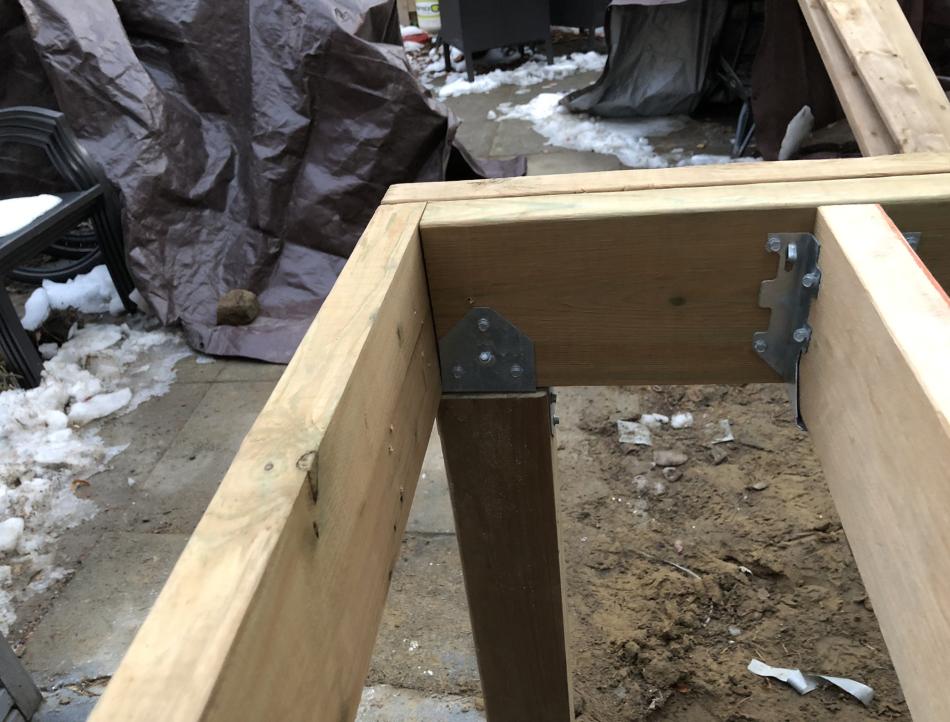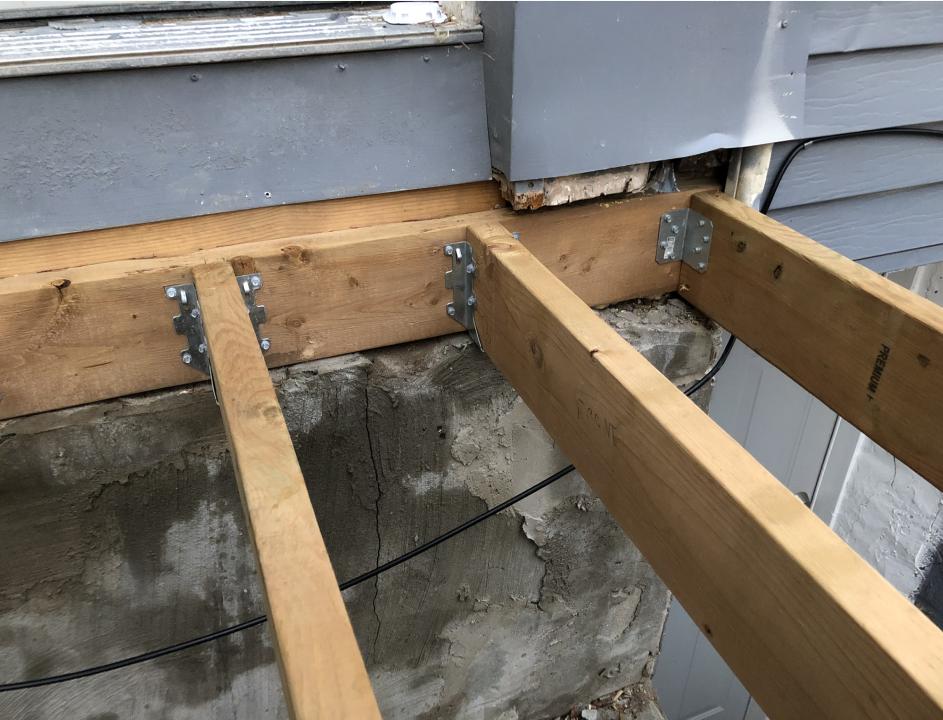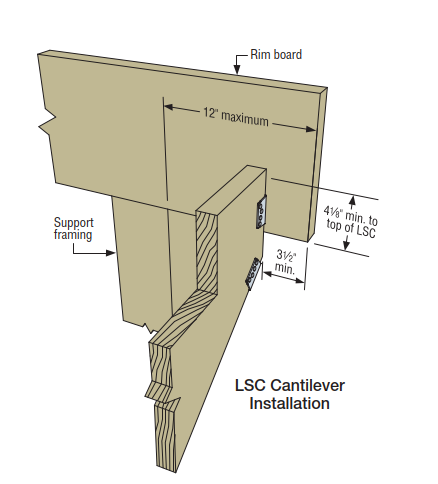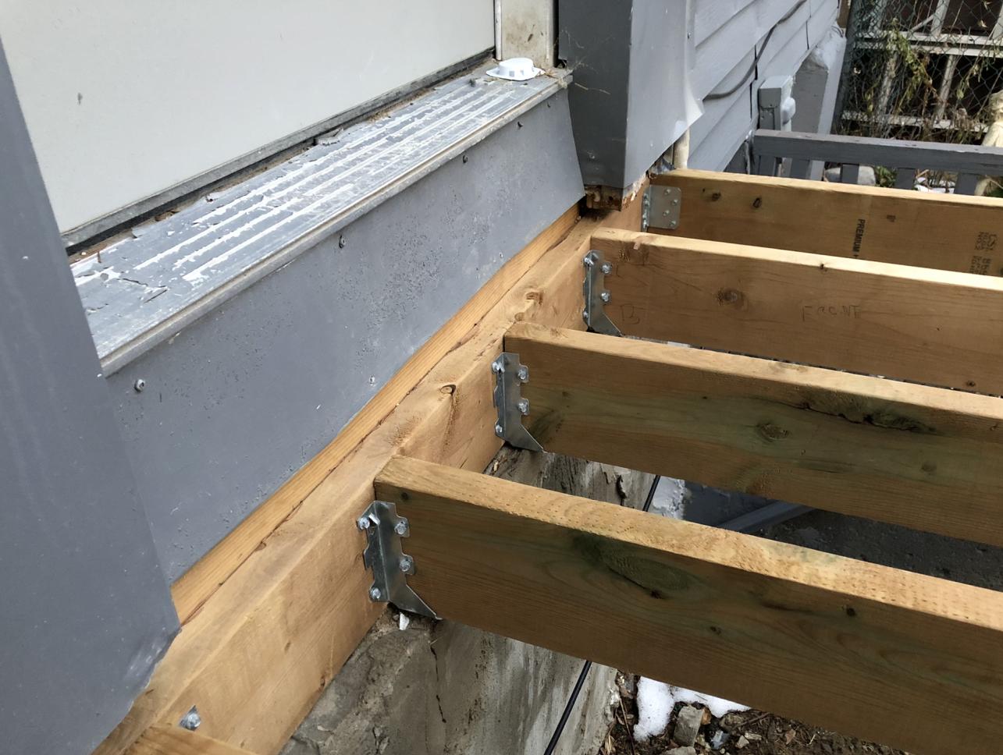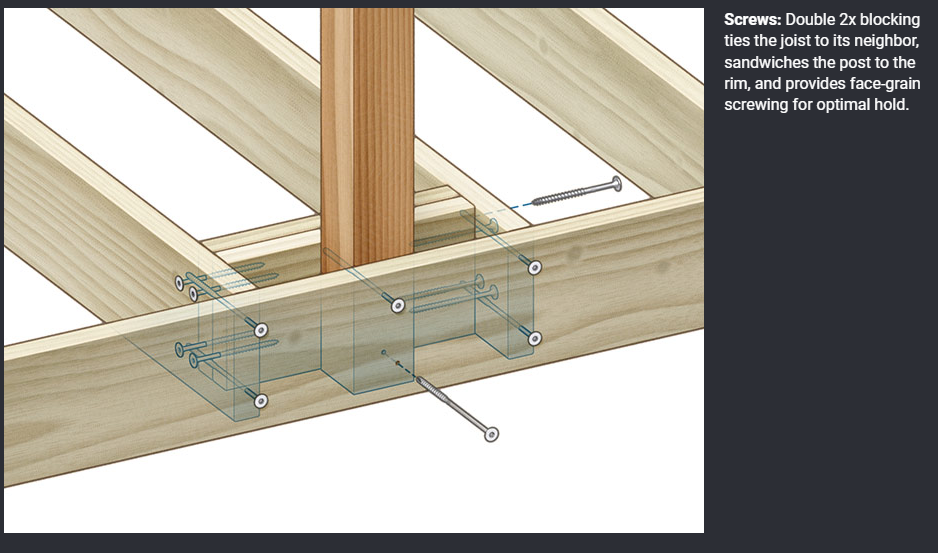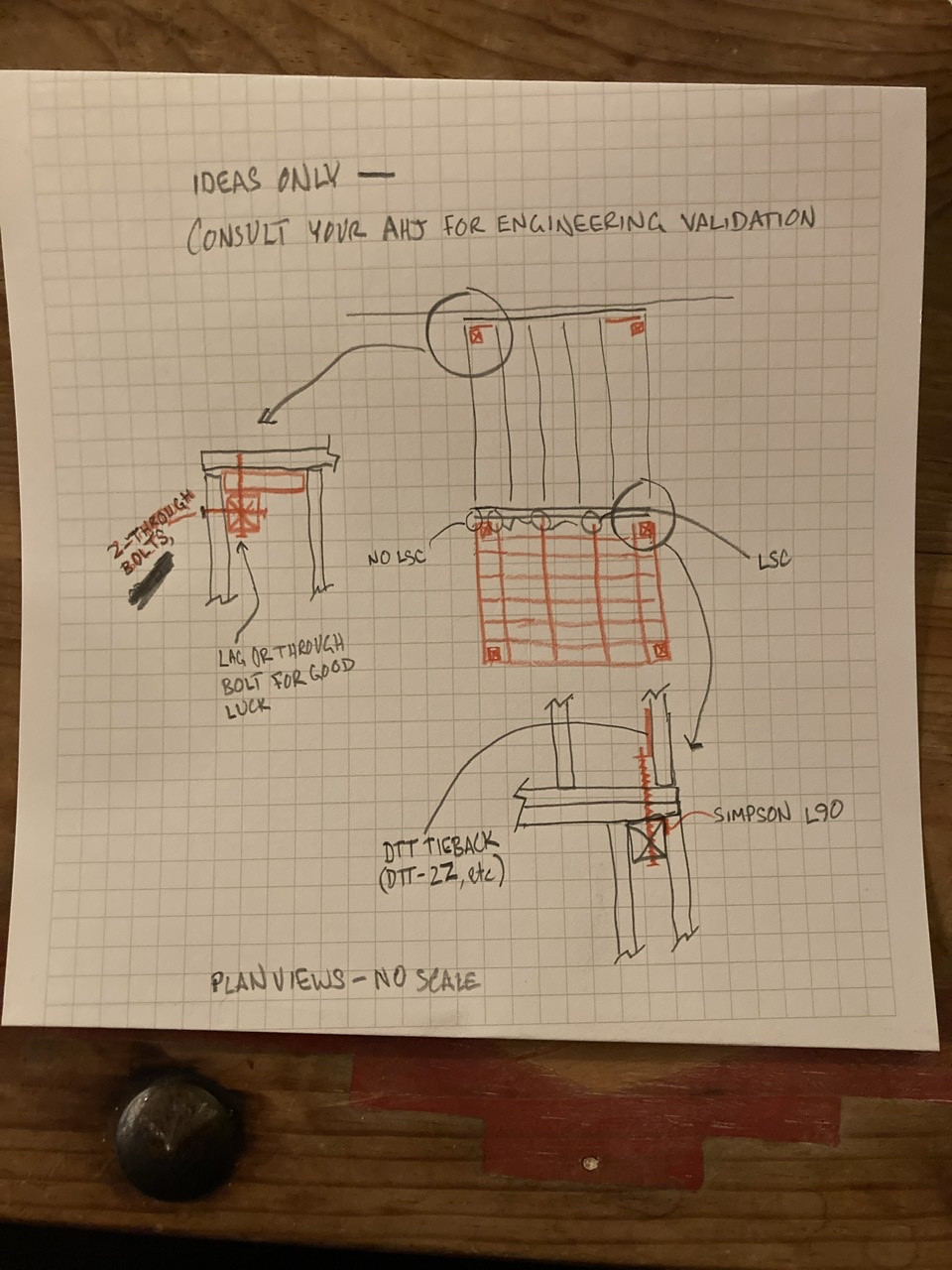I'm in the process of planning stairs and railing, and am trying to formulate a sound plan before I start cutting wood.
This is the deck so far (ledger, joists, beam are all 2x6):
My plan is to attach some stringers directly to the rim joist (labeled A, and green lines show roughly where the outermost stringers will be mounted) using Simpson LSC connectors (I asked a separate question about those), and have the base of the stringers land on the concrete patio stones (labeled B).
For the railing posts at the bottom of the stairs, I'm hoping to use an approach similar to the one illustrated here:
For the landing, my intention is to have four railing posts that are in line with the posts at the bottom of the stairs.
There are some challenges with these four landing posts, however.
First, because of the connector hardware, I won't be able to install the posts flush with the corners, or at any corner between a joist and beam/ledger (see below).
Second, even if those connectors weren't an issue, I can't mount the outside stringers against the outer edges of the rim joist, since I need at least 3.5 inches of lateral clearance for the stringer connectors (see below).
Third, the siding of the house overhangs the ledger, so I can't mount a post flush against the ledger (see below):
I'm willing to lose a portion of usable landing, and have the four railing posts offset and inside of the end joists (i.e. not flush with the end joists). And I'm not sure a dropped header would solve these issues - and not sure how I'd build a dropped header that is structurally sound.
I'm hoping to use the blocking method shown below (image taken from here), except that unlike in the image below, the post would be between the end joist and the adjacent joist.
I do have a couple questions though:
I can see how it would be straightforward to use the above illustrated method for the rim joist, but given the overhang over the ledger board, would I be able to safely attach a piece of 2x6 to extend the thickness of the ledger board so that the method is viable on the ledger?
The blocking method seems to have good "forward-backward" support, but perhaps not as good lateral support. Would it be a good idea to add some 4x4 blocking to help sandwich the post between the end joist and the adjacent joist to provide more lateral support?
Thanks for anyone who's taken the time to read through this lengthy question!

