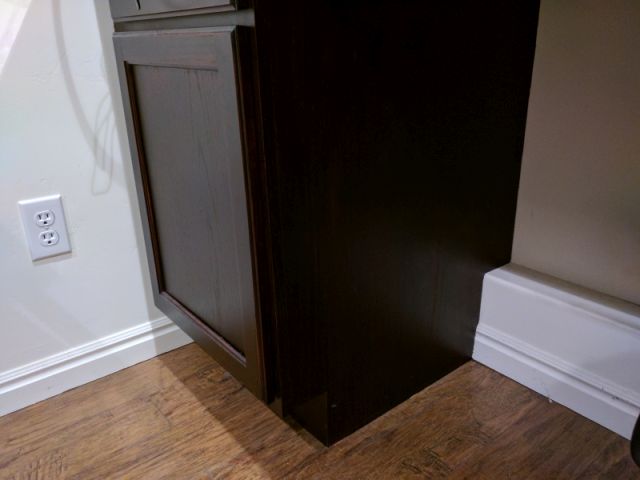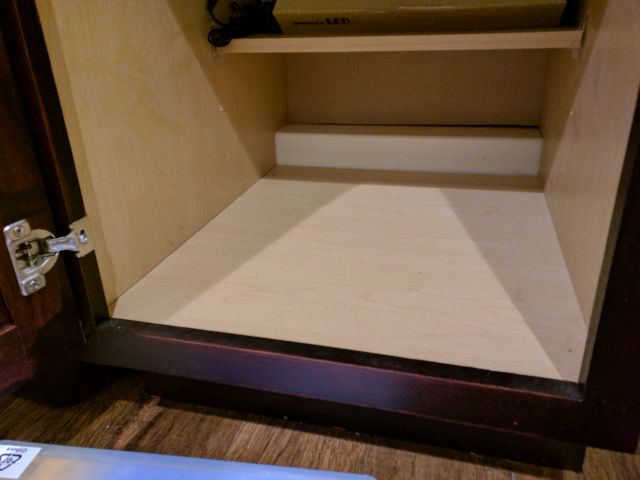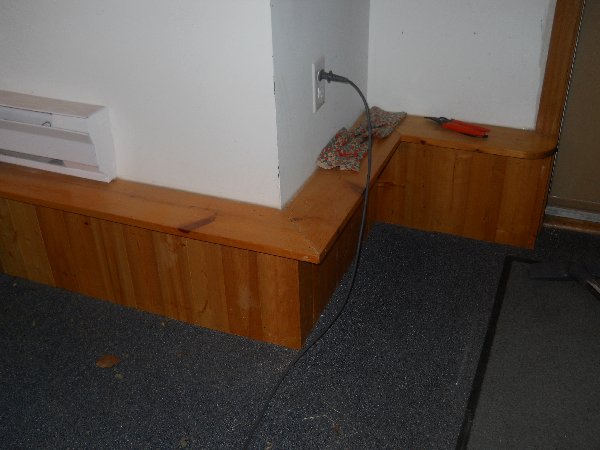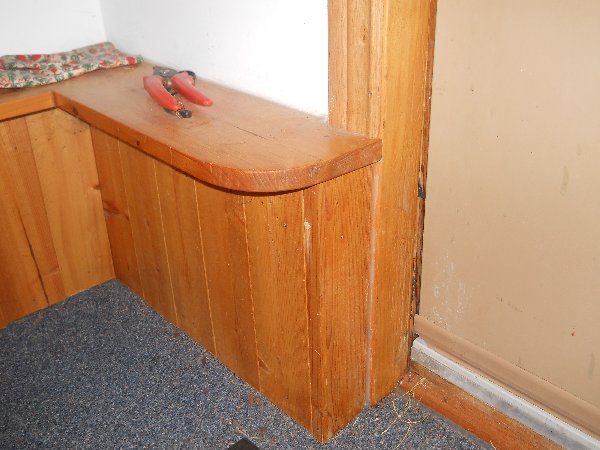I am finishing a basement room and have a concrete ledge which is part of the foundation. It protrudes into the room about 2.5 inches and is about 6 inches high. This ledge is the result of a particular way of pouring the foundation which results (as I am told) in higher ceilings in the basement, but leaves this rather annoying ledge. (See photos).
Apparently there are multiple ways of working with this type of thing, which I learned from looking at similar homes in my neighborhood: Some people frame the walls inside the ledge completely, effectively shrinking the finished room by that amount; others have framed up to the window sill height and created a shelf in the room at that height.
I've chosen to maximize space in the room and finished the walls above the ledge intending to create an exaggerated baseboard around the concrete ledge. However, exactly how to do that is proving difficult.
First, the concrete thickness (protrusion into the room) is not consistent. It's 2.5 inches in the middle, but is nearly 2.75 at one end and 2.25 at the other. Whatever I cover it with will have to compensate. The height of 6 inches is fairly consistent.
Next the concrete is not smooth, there are many small protrusions which will have to be worked around or removed with a chisel or hammer.
Finally, I'd like to have a small measure of insulation so that the room is isolated from the cold concrete.
So, I've come up with two ideas that might work:
- A. Use an adhesive to attach dense insulating foam, about 1/2 thick, to top and side of ledge. Attach MDF to these surfaces using adhesive, and router the corner to a rounded edge. Prime and paint.
- B. Rip some 2x4's to a 1/2 to 3/4 inch thickness and attach to ledge face every 16 inches, using concrete anchors. The thickness of the 2x4 would vary so that the end result is square with the room and makes up for the irregular shape of the concrete. Attach MDF to these. Fill air gaps with expanding foam insulation. Finish MDF with with a routered corner, prime and paint.
I'm not sure if there is a better or common way of building around such concrete ledges. The heart of the question: Is there a recommended way to build around a concrete ledge like this?
Factoids that may or may not matter:
- The basement is at ground level.
- The room is 11 ft. by 9.5 ft. (105 sq. ft.) The ledge is only on two exterior sides.
- The flooring will be laminate.
- The existing walls are insulated, framed, and already have finished drywall with texture and primer.
Update:
I decided to go with plan "A" and thought I would post an in-progress picture. Thanks for the suggestions and tips.
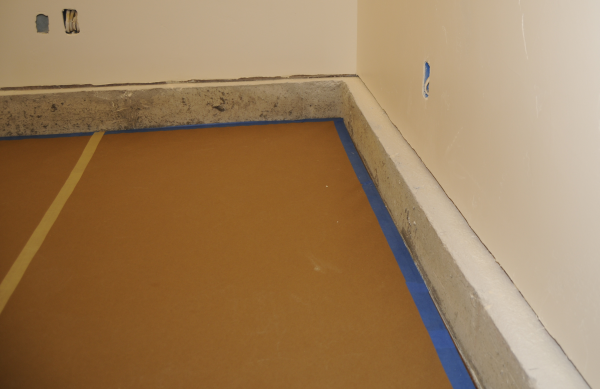
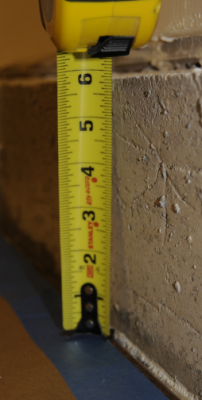
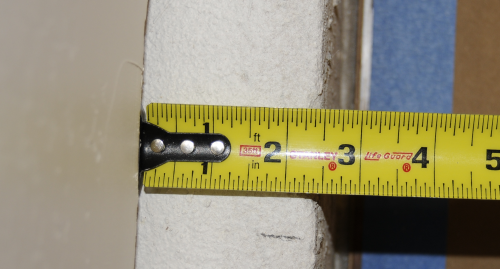
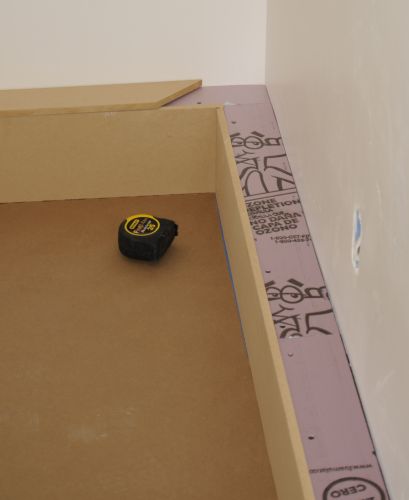
Update:
For those interested, here are some pictures several years later. I installed cabinets and notched the bottom/back to install flush with the wall. It protrudes inside the cabinet, but not overly so. Notching was quite a bit of work. The ledge doubles as a footrest. ;)

