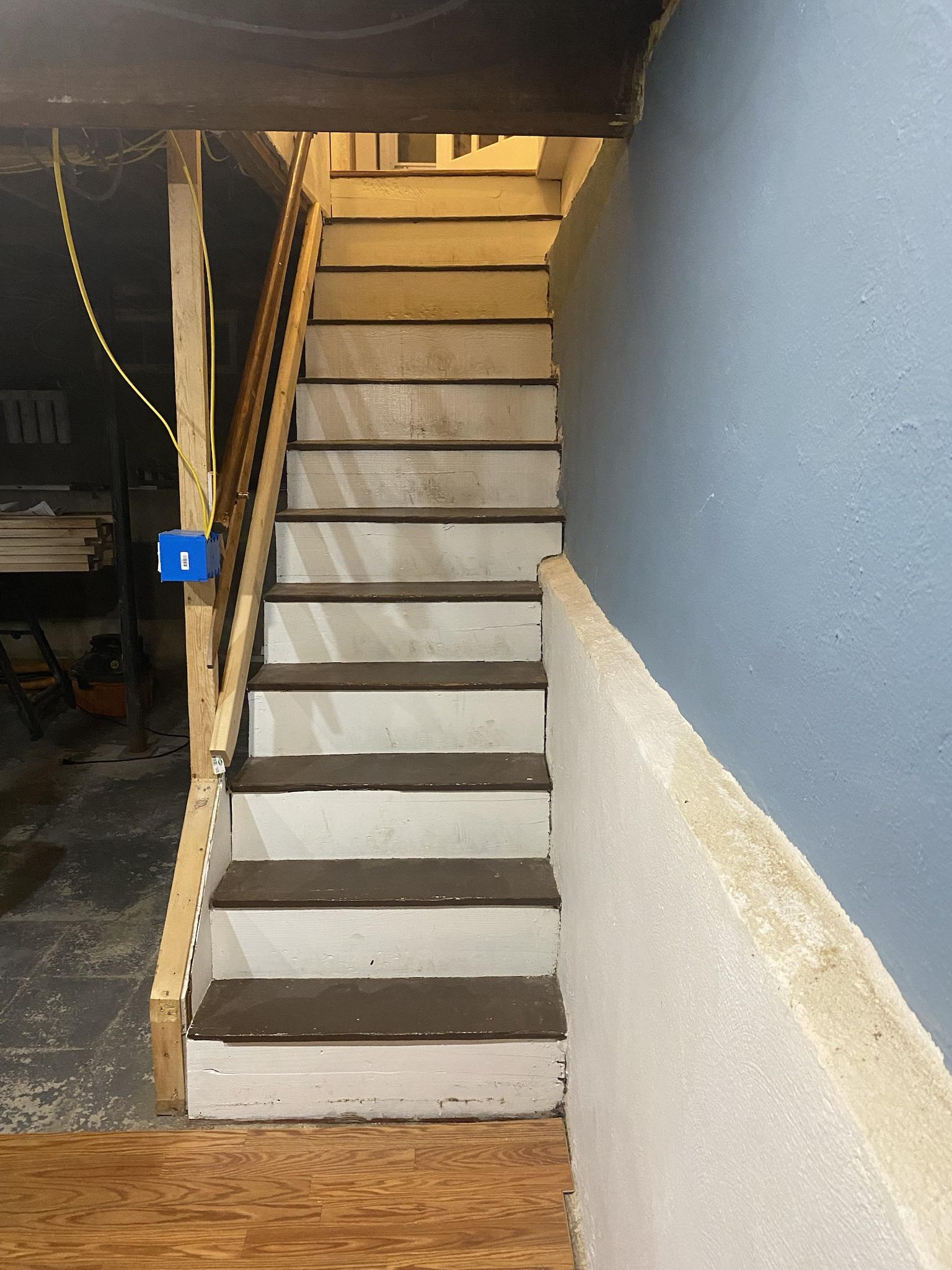I’m working on finishing a small 700 sqft basement. House is in Boston area, built around 1940. The poured foundation wall with stairs against it is two-tier. Bottom half of the wall is 3 inches further out than the top. I am doing traditional framing for the rest of the basement, but no way I can fit a 2x4 up the staircase on the wall side. The stairs against the lower half of the wall are only 30.5 inches wide. Upper ones are 33.5 inches. I don’t want to cut in too far to the stairs with drywall, so I’m trying to find a way to get drywall up, with minimal framing underneath.
I assume I might have to use furring. Is that the best solution? If so, how do you recommend handling the ledge created by the two tier wall?

