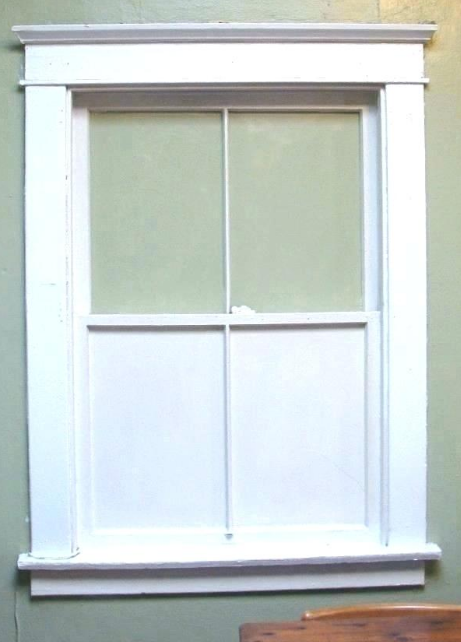I have a light basement with 3'6" foundation walls with windows framed above. The finished height of the window sill is 5" above the concrete sill.
I want to frame a knee wall in front of the foundation wall with a reclaimed wood ledge shelf capping the knee wall and foundation wall. I have 1/2" of spray foam on the concrete walls and sill and want the windows trimmed with 3.5" trim. If I cap/attache the framed knee wall to the sill plate framing with 2X lumber I will not have enough space for the full trim.
Can I use galvanized corner brackets to attached the top of the framed knee wall to the concrete foundation wall and then just cap with the 3/4" reclaimed wood or does code require that I use structural lumber to cap/join the framed knee wall to the foundation wall?
If I use metal brackets to secure the framed wall, how to I anchor the reclaimed wood to the sill plate framing?

