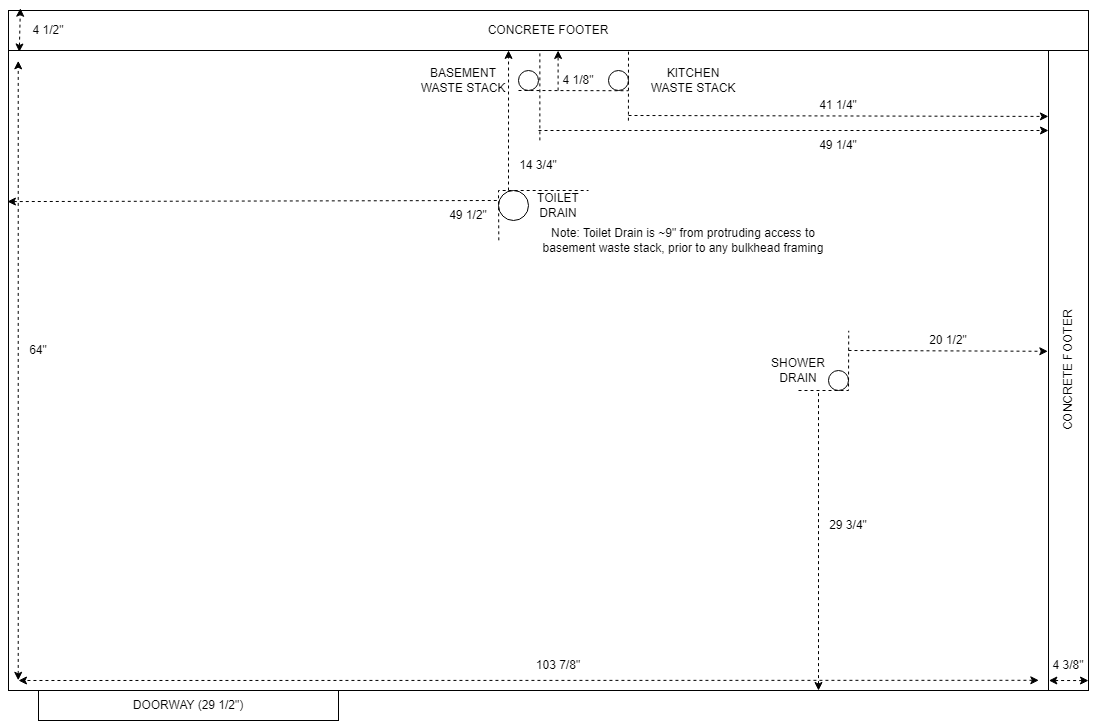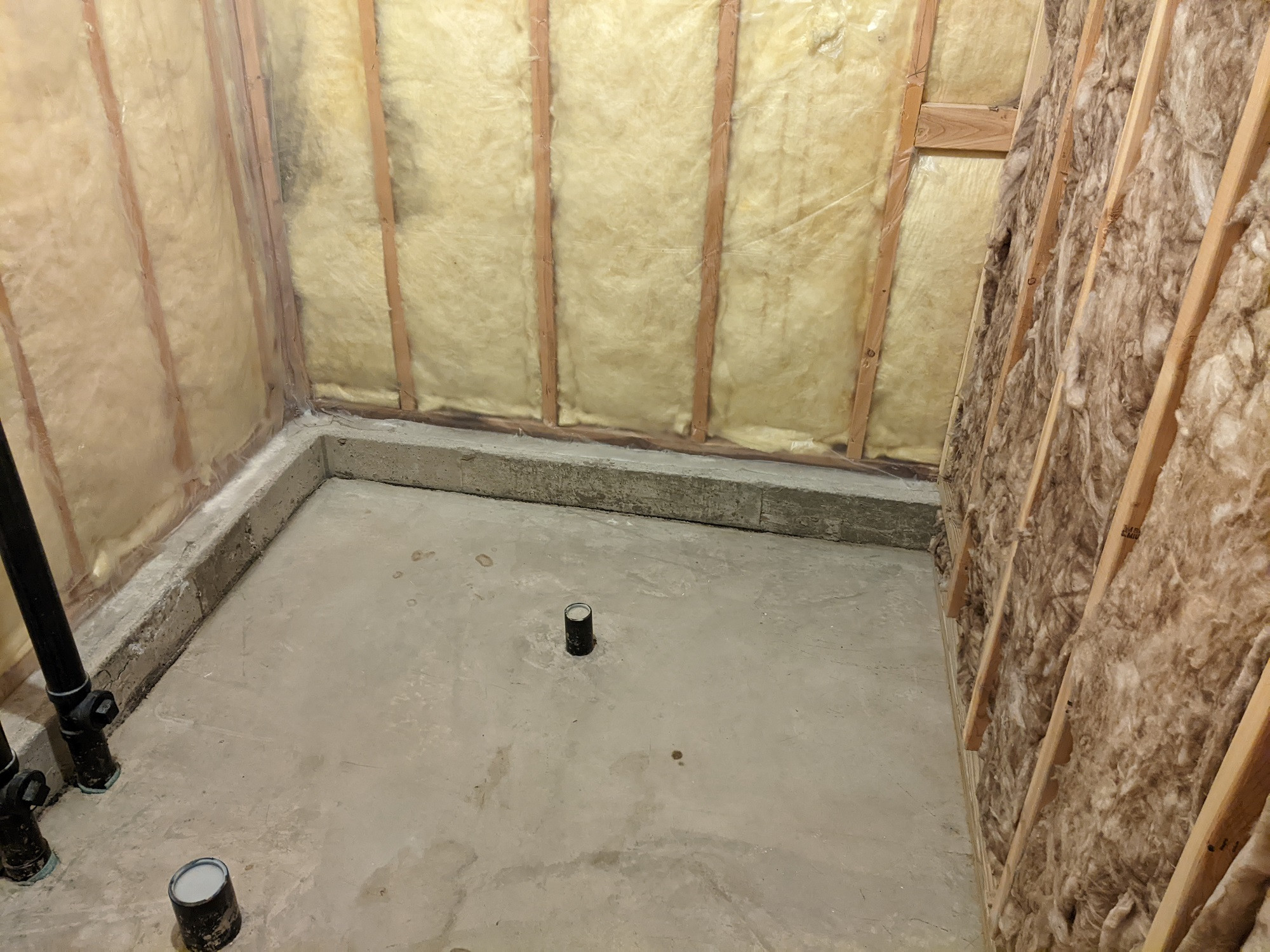My home is in Northern Colorado, built in 1997, bi-level with an unfinished "basement" that is entirely above grade, with a rough-in bathroom and a small open space that I want to turn into an office area. Around the outside edge of my foundation, I have this small concrete footer that is consistently 5.5" tall and ranges from 4 3/8" to 4 5/8" wide. Here's a diagram of the bathroom and a couple pictures of what I'm dealing with, but you can see a full gallery of pictures & captions of my bathroom here on imgur for a little more context or a larger view of the situation.
It's been surprisingly tough to find information on handling these. The only real information I've found on handling them was here on StackExchange, where it was covered with a short run of MDF in an office/living area, rather than a bathroom. This created something of a shelf along the edge of the room, and while you could potentially make that work with a vanity (that user did notch a cabinet to be installed against the wall, on top of that shelf), that's not really what you're going to want around a shower area or behind a bulkhead to conceal the waste stacks.
My tentative plan is to frame on top of the concrete as normal using a pressure treated base plate and extend the wall all the way to the ceiling (at least in the bathrooms - in the office area, I'll do a kneewall to the height of the window). If I do this, should I leave a slight gap between the exterior frame and the new interior frame? That seems worthwhile to account for any expansion/contraction.
For the vertical portion of the footer (5 1/2"), the bottom 1" will be concealed by DriCore subfloor or similar product, installed with a slight gap between the subfloor and the footer. For the remaining 4 1/2" (minus flooring), would it be adequate to hang the drywall against the concrete and the framing, using vapor barrier between the drywall and the concrete and maintaining a slight gap between the bottom edge of the drywall and the floor to make sure any moisture can evaporate out? Or do I need to build further inwards from that footer (shrinking the room) to put a more substantial gap between the drywall and that concrete footer?
Look forward to hearing any feedback that anyone has on this project.


