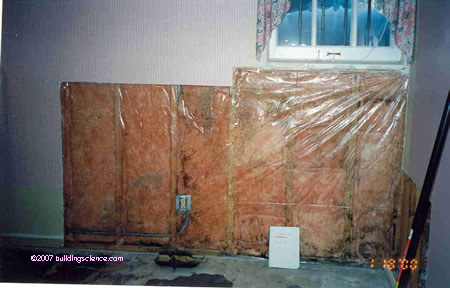I have a basement room that had some water issue due to a leaky bleeder valve. The leaky pipe did not damage the drywall ceiling, but it did get into space between drywall and concrete, as well as the carpet on the floor, so I pretty much yanked out all the old carpet, drywall that were concert facing, and all the old bat fiber glass insulation.
Now I have a room with a ceiling and bunch of wall framing that are all in pretty good shape. I understand that now days rigid foam board glued to the concrete wall is the new and better way of doing things.
So now I have couple of options:
Do it the old school way. fiberglass batt insulation between the studs (which will be touching the concrete), vapor barrier to seal the stud and insulation, then drywall.
Tear down the ceiling and old wall studs, put in the rigid foam board, re-do the studs, put in fiberglass insulation, vapor barriers, then drywall.
Hire someone to put in spray foam insulation between the studs, vapor barrier, then dry wall.
Obviously, option 1 is significantly less work and cheaper.
Now, here is my dilemma, if it was a fresh unfinished basement, I would definitely go with option 2 or 3, however, I'm only re-doing one room in the basement, the bathroom and rec room in the basement were all done in the old way.
I live in Eastern Ontario, so long cold winters and pretty mild and short summers. the basement is almost completely below grade.
Just wondering what are folks recommendations on this.
Thanks.


