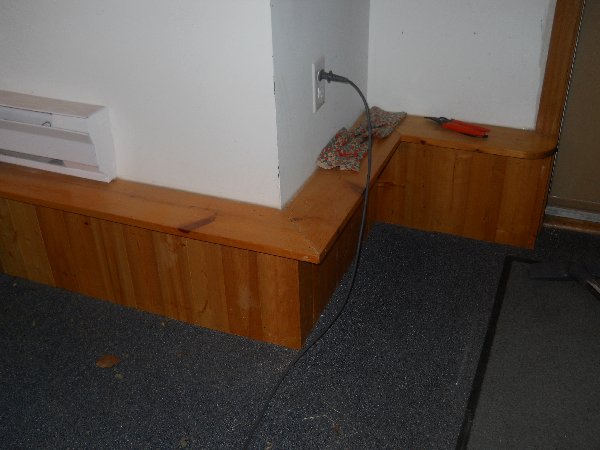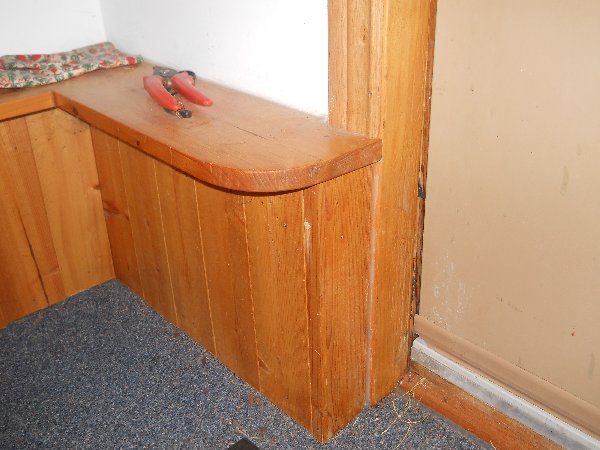We had an almost identical situation in a former garage that we refinished to be an office. Our contractor suggested this and we liked the result: he installed a piece of wood about an inch out from the concrete, putting insulation between them and keeping the wood a consistent and level height - a little higher than the concrete. I can't remember if it was pink fluffy insulation or spray stuff. Then a shelf about 6 inches out from the wall - nice and level by being a bit up from the concrete and supported by the vertical wood, and there's insulation under the shelf too. The whole thing is a good looking clear pine and is well varnished.

Looking from the side gives an idea of the distance from the wall:

The shelf runs around the entire room and is remarkably useful for something so low. It hides all the lumpy bumpy aspects of the concrete and while it's not something you see everywhere, no-one has ever mentioned it so it can't be that unusual. I don't seem to have any pictures of it, but if you want one let me know.
