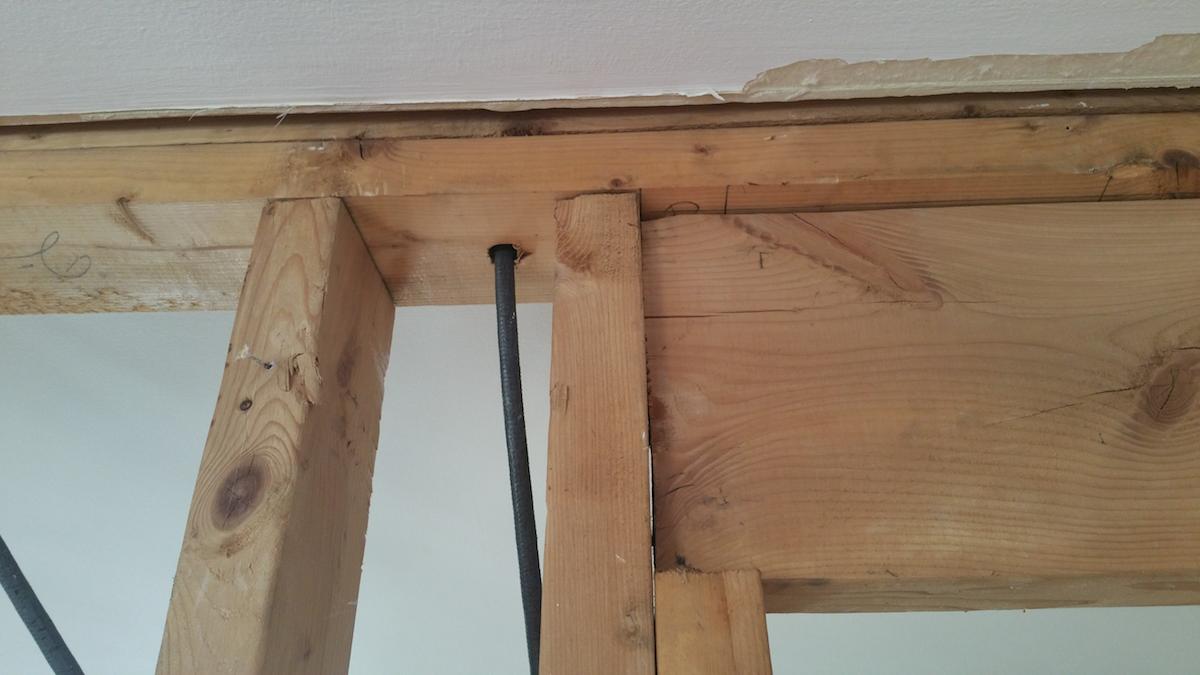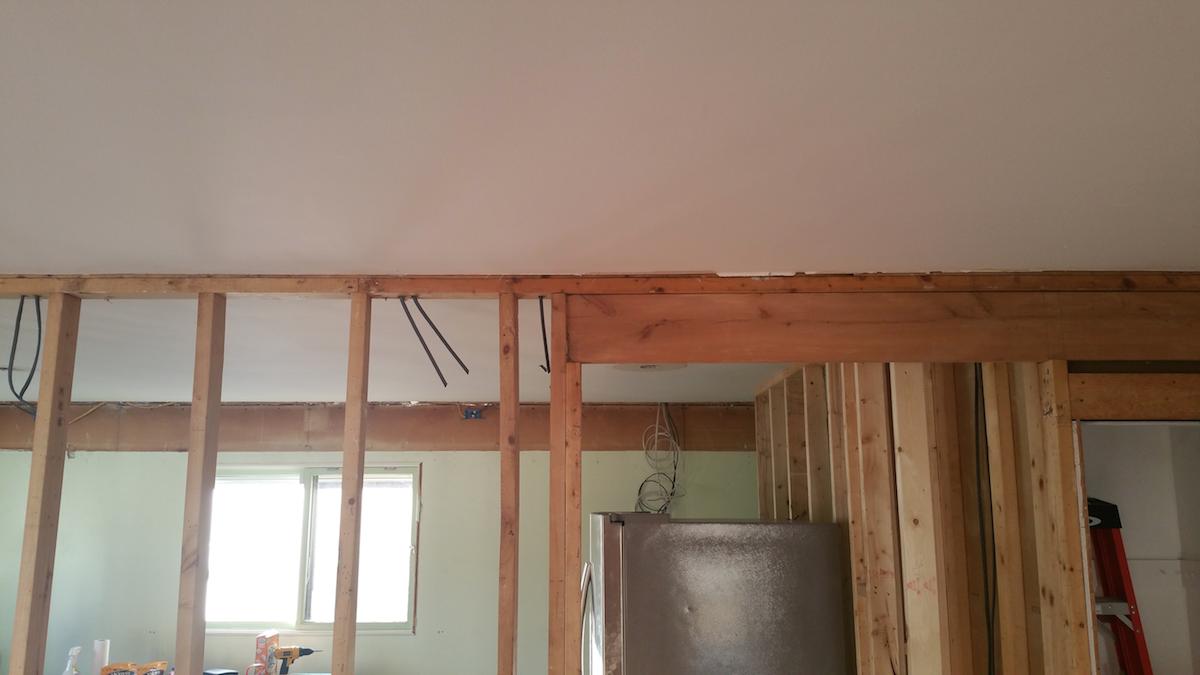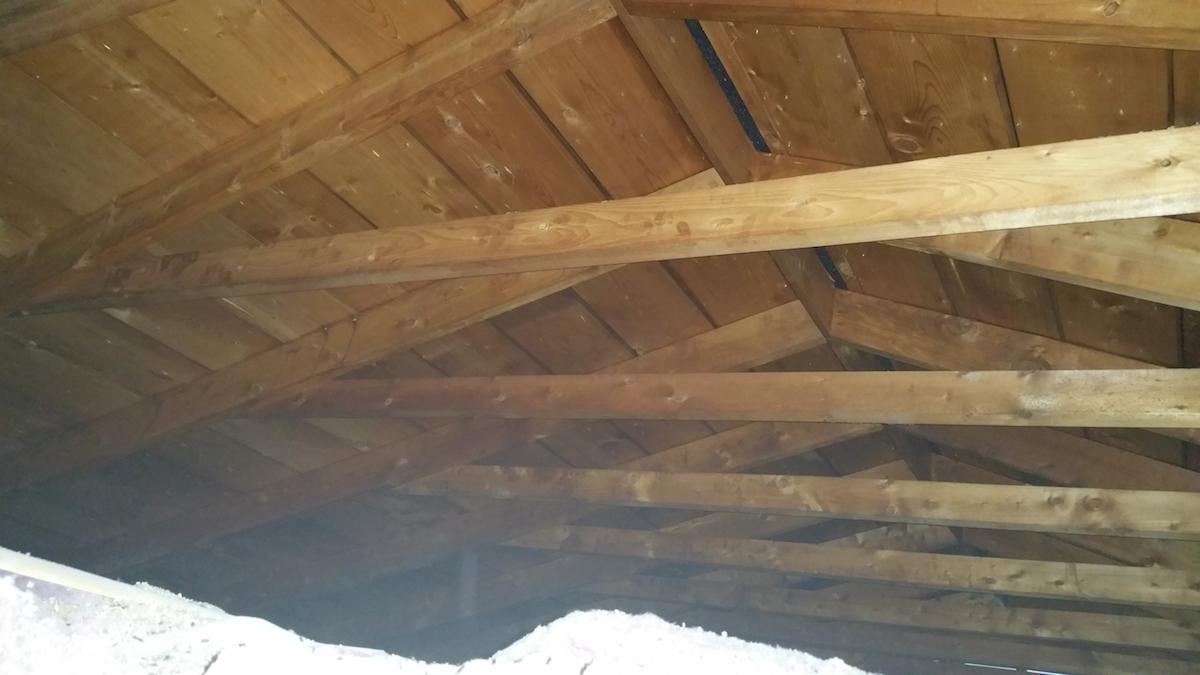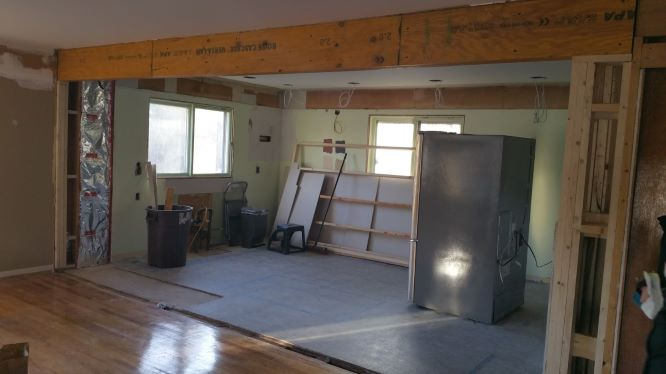I'm looking for your opinions on this load bearing wall and how it pertains to my roof structure. Here are some pictures
End of beam on load-bearing wall:

We are looking to open up about a 16' wall which I was lead to believe is load bearing with the double header. So I had the local lumber yard do up the calculations for LVL's and they came back with (3) 1 3/4" x 14" x 20'. After talking with a few people and looking at my roof structure, it seems like this may be overkill for what we have. The wall that we are looking to remove is on the first main floor with only the unfinished attic above it. The basement has columns roughly every 10' or so down the middle. I should also state there are joists sitting on the wall in the attic, it's just buried in the insulation.
Anyone have any experience with this type of scenario?
Thanks in advance!



