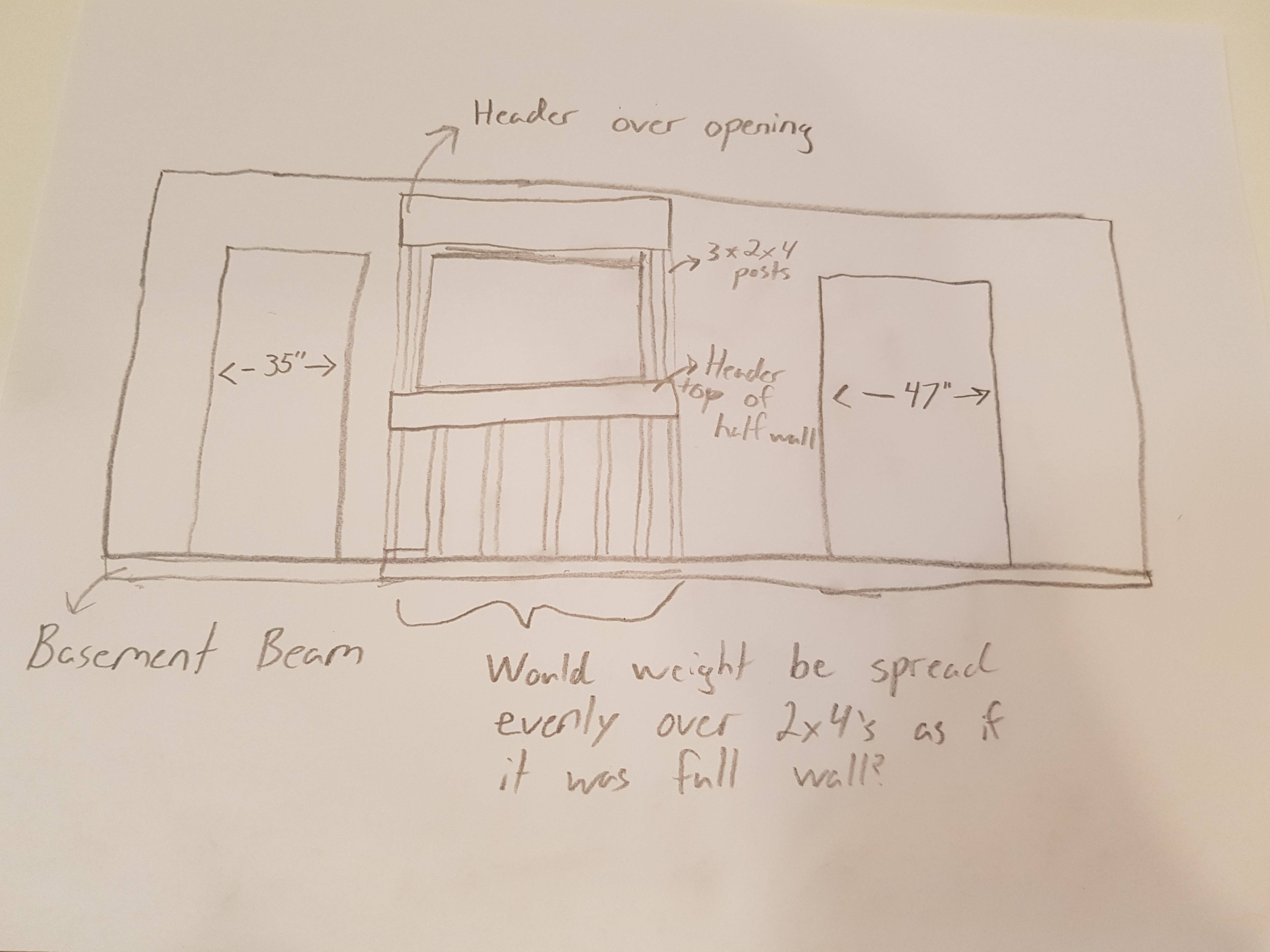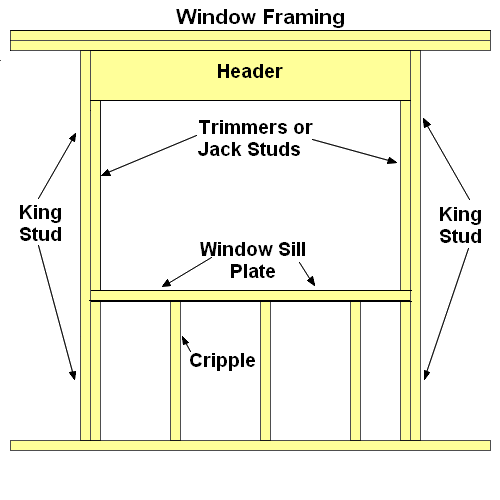Good morning, I have a load bearing wall that separates my living room from my kitchen and dining room. The wall is approximately 23 feet long, with 2 openings in it. One opening is 35 inches(going into the kitchen), and one is 47 inches(going into dining room).
I originally wanted to take part of this wall out, and I contacted the structural engineer in my area. The only thing he would recommend is replacing the whole wall with a beam then add in whatever walls I wanted to keep. This cost me $250 and an additional $1000 if I get him to design the beam. I felt like he would not give me any other ideas as he wanted me to pay the $1000.
This brings me to my question about the weight distribution of this wall. I understand I can't make an opening with a header and 2 posts because the load points(2 posts) will be sitting on the beam below and will not be directly over the posts/footings in the basements(although both current openings are also not over the posts in the basements).
I'm wondering if I were to put a header above the opening, leave a half wall, put a "header" at the top of the half wall, which my posts will sit on(rather then go straight to the beam in basement), would it distribute the weight evenly across all 2x4s in the half wall instead of having 2 load points?
Here is a picture to better demonstrate what I mean. It's not a very good drawing any questions please ask.
Just for extra information, the posts in the basement are the exterior wall on one side, another interior concrete wall on the other side, and one post directly in the middle. There is no second floor over this, just a roof, although it is quite a large area, 23x30
I would also like to increase the 47" opening by a couple feet. Anyone know how I could do the calculations to see if I would be able to do that?
I would hate to pay the $1000 for engineer to tell me I can't do it lol.
Thanks for the help!


