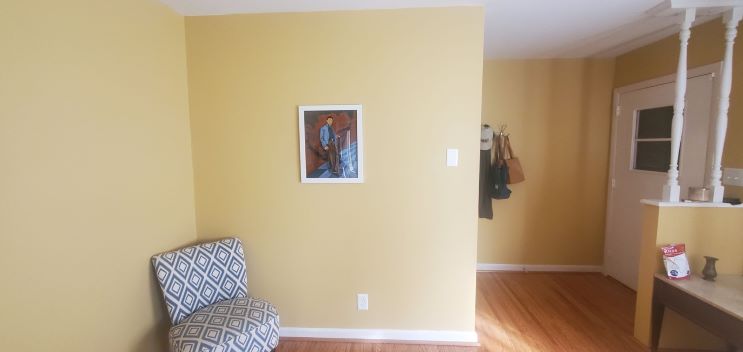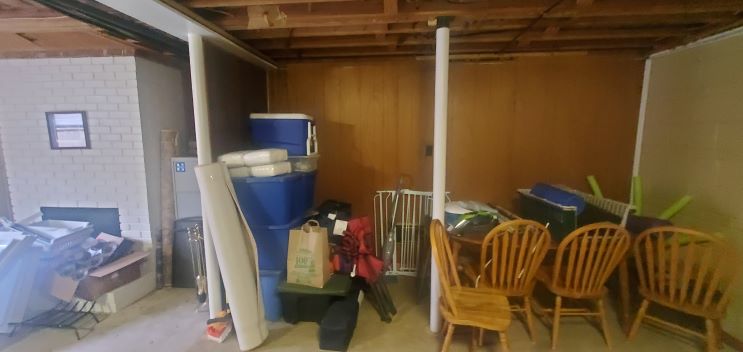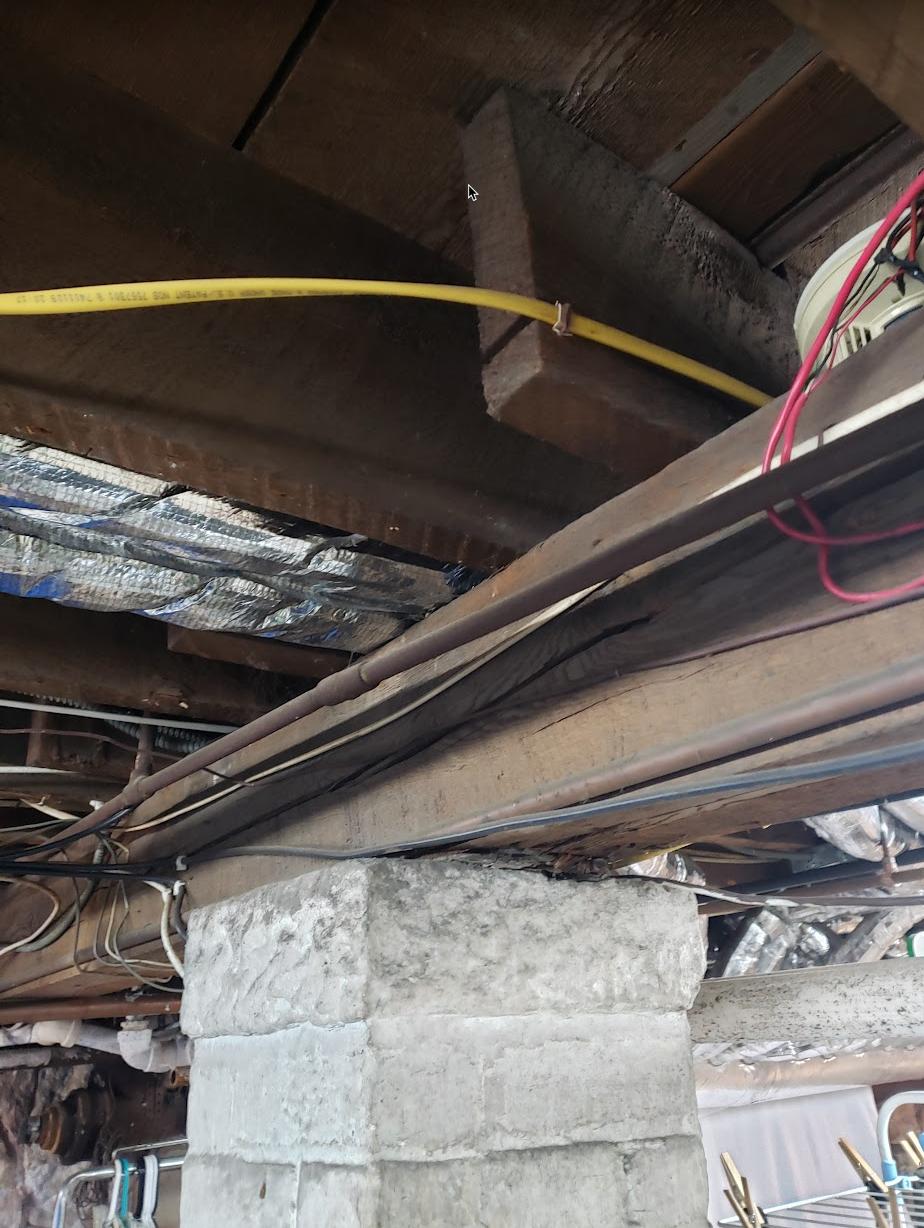I have a hip-style roof where the first floor is set up as such (- & | are walls; = & || are doors; + are lally columns; gaps are empty spaces or openings):
It's a poor representation, I know
|-------------------------|-----|----|--------|
| | | | || |
| | | |----| |
| | | |--| | |
|==- -----------------==----==-==-=-==------|
|| || | || |
| | | |-==---------| |
| | | | |
|-----------------------==--------------------|
...and the basement:
|----=--------------------|-------------------|
| || ||
| | ||
| | ||
|--+-- +----+----+---+ + + + + |
| | | |
| *+* *+* | *+* *+* *+* |
| | | |
|---------------------------------------------|
I'm trying to understand what the purpose of some of these lally columns are. Some support walls on one side of the house but are not required on the other side, making it asymmetrical.
Which tells me these columns (+) are only supporting the load directly above them but not the roof above. If I tear these walls down, would those columns be necessary? Or would the house be safe if I removed the columns? I'm not referring to the columns directly going through the middle of the house.
EDIT: As an example, I have one wall I'm considering removing. However, there are two lally columns directly beneath that wall. There is no beam running across the opening of this wall, so I'm assuming it's not load bearing. Also, there are no other loads above the wall except for the roof. Could the one lally column (right-side) simply support the wall above it?



