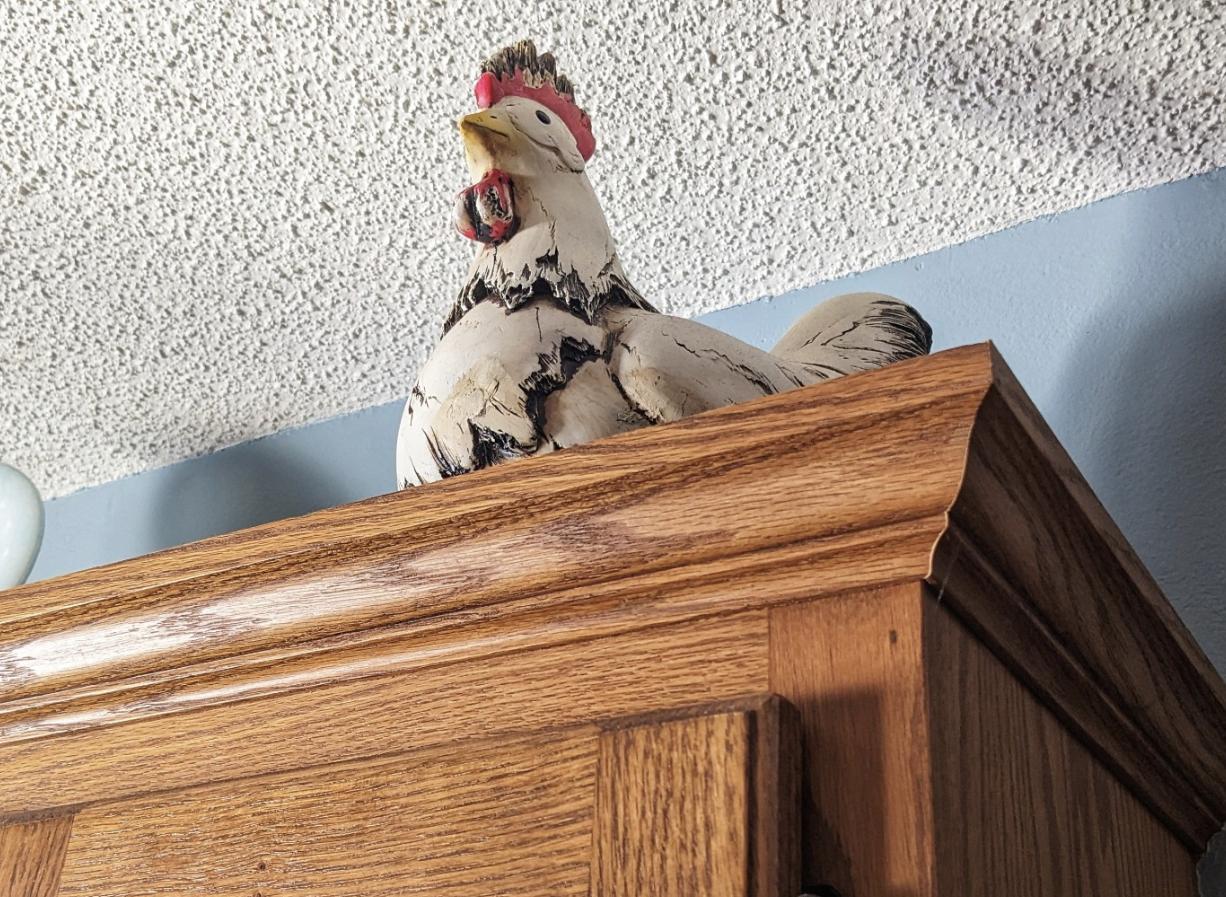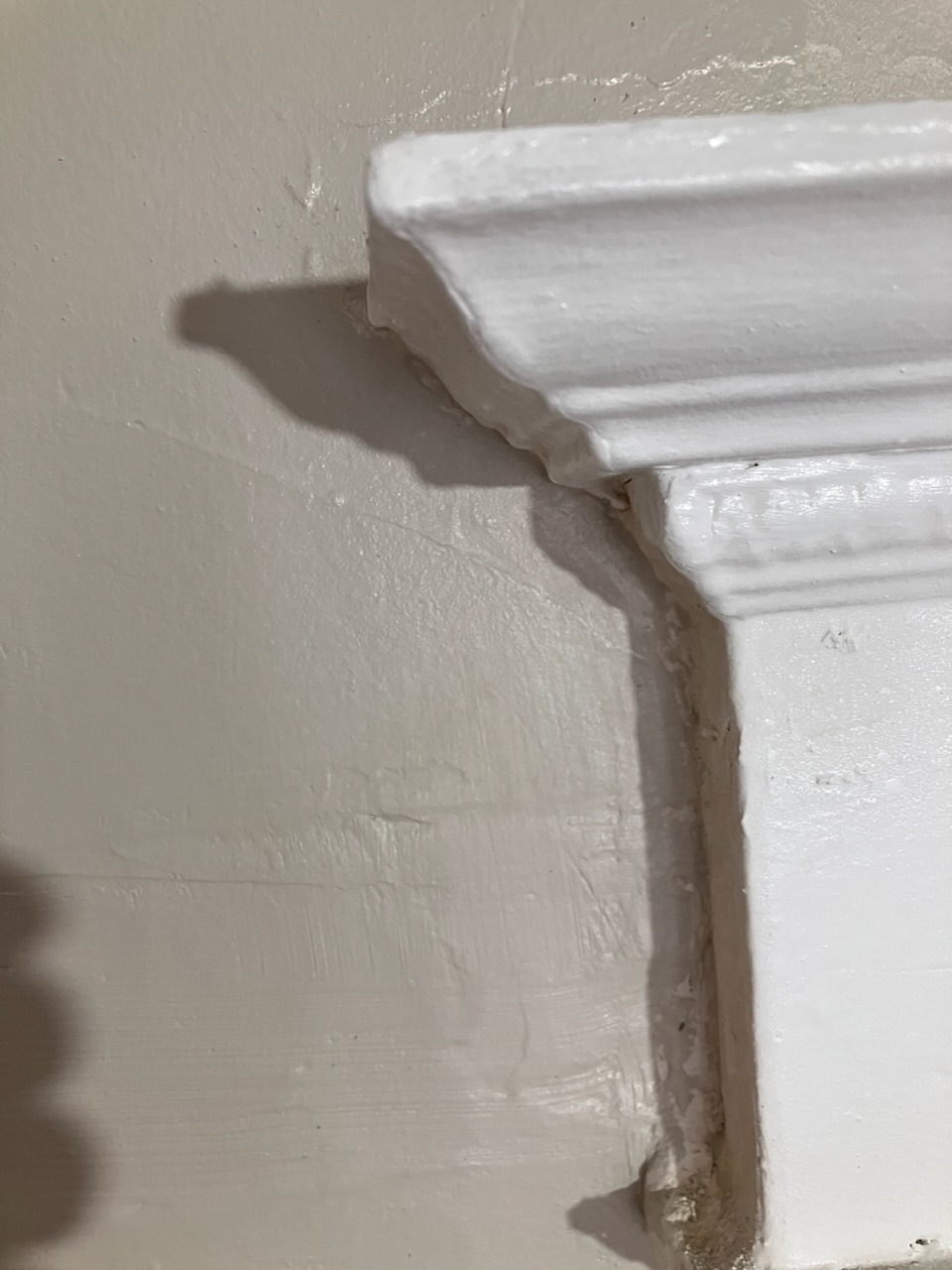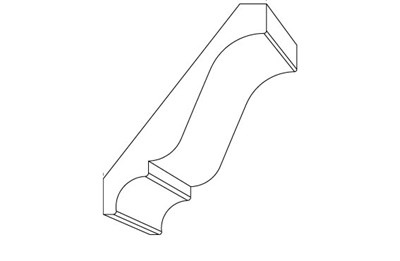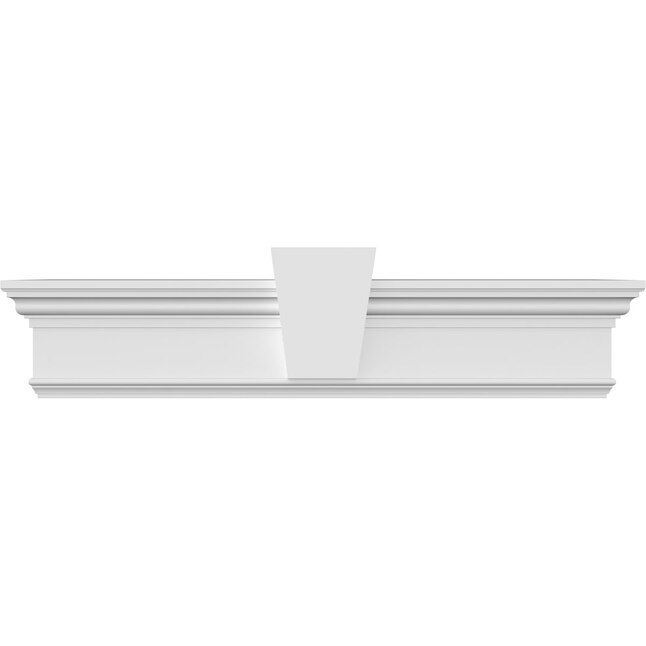Chris O is right that the cap is a standard crown. They all have roughly the same shape, with an S-curve high and a cove low. The assembly is well-supported solely by nails at the bottom along with glued and cross-nailed miters.
What's below it could probably be approximated with Princeton/colonial style door stop molding. Both pieces are readily available at lumber yards and home improvement stores.
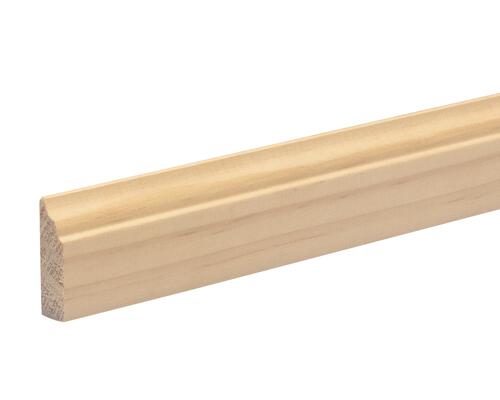
source
Here's what it looks like in cross-section. It would be mitered around three sides of the head casing.
___
/ |
__| /
____| | | <-- crown molding
| | |_/
| |_/ <-- stop molding
| |
| | <-- head casing
Here's nearly the same situation (without the intermediate component) in a home I built many years ago. The owner was kind enough to send a photo. The crown we see here is just like the profile that Chris O posted. The inside is as hollow as you'd imagine, but it's quite stable and secure. I've also done this technique with larger crown and additional dentil molding.
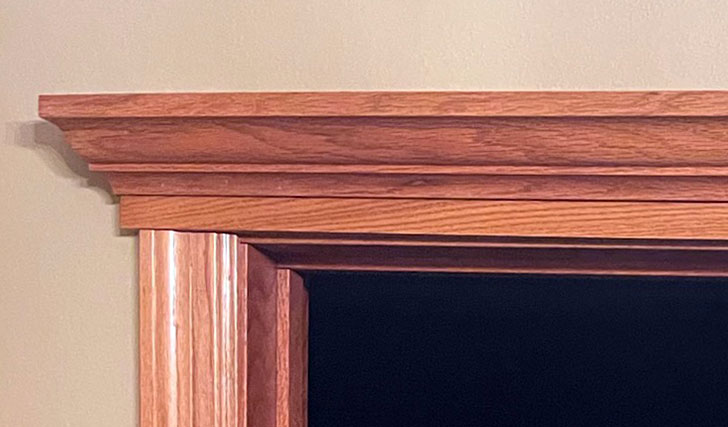
Here's nearly the same profile on cabinetry in my current home (which I didn't build). Again, it's only fastened at the bottom, but it would take quite a smack to knock it loose, being largely self-supporting at the top by the glued miter.
