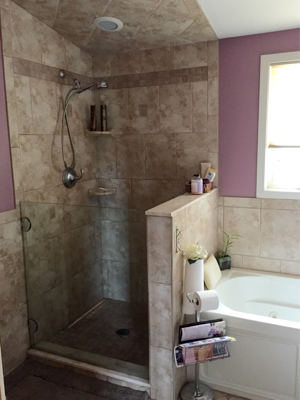We're designing a curbless shower right now and would like it to be doorless. The design would have the showerhead on the West wall, and the entry along the East side of the North wall. This general sketch should help:
----------
| |
|S D |
| |
-----------------------
S = Shower Head
D = Drain
The East and West walls are 34" and the South wall is 67". The North wall is currently the one we're not sure what to do with.
How long does the North wall need to be? If there is no code for this, then what length should it be to properly protect the rest of the bathroom from overspray? Related, does it need to run up to the ceiling or can it be just a few inches above the shower head for a more open feel?
Additional Info
In case anyone is curious or it's relevant...
Our main concern is that we would like to add a bench along the East wall (or possibly a corner bench), but need to make sure the entry opening is big enough that it is not uncomfortably blocked by the bench. So we are attempting to minimize the length of the North wall.
The interior of the shower will be tiled floor to ceiling. Remainder of the bathroom will be paint over greenboard. The shower will be a curbless entry, preferably without a curtain. We've already accounted for sloping the floor to the drain.
I don't mind a small amount of water spraying the first foot or so out of the shower entry, as long as we're not talking about a puddle.

