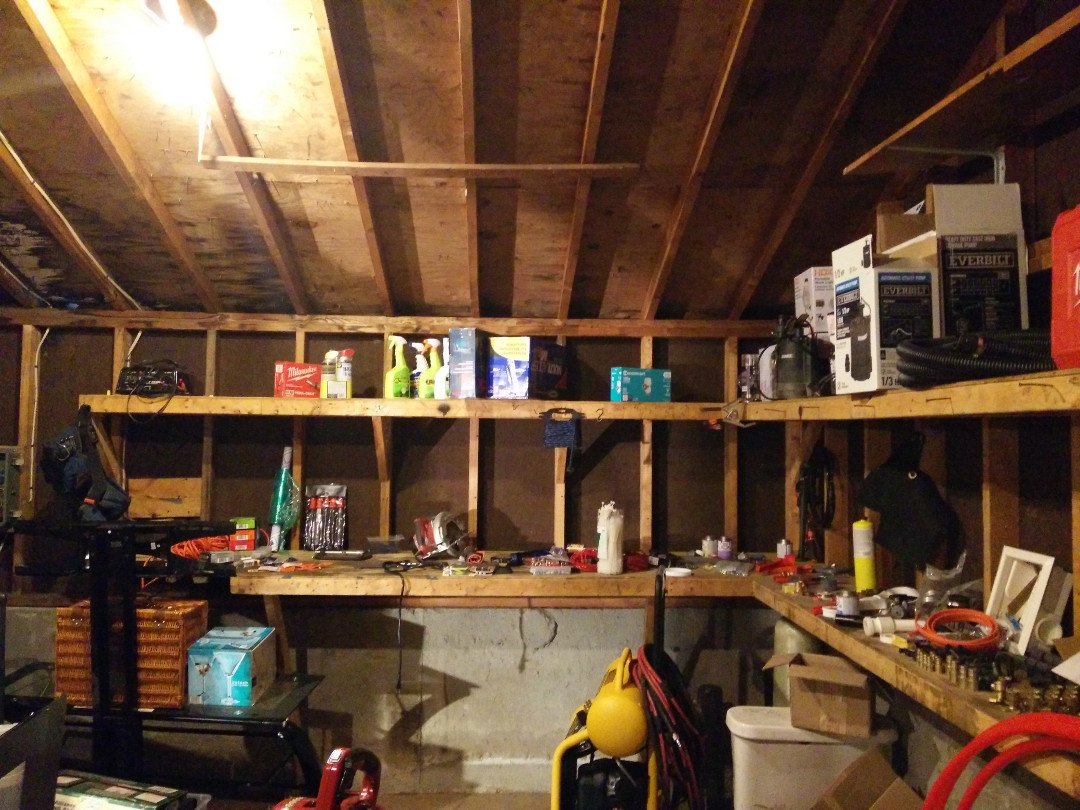Certainly not by current building standards. I'm not familiar with the snow load factor that is used in Connecticut, but if it's the 40 PSF that I suspect you would need 2x6s, possibly 2x8s. Note that the span measurement goes from the peak of the roof to the wall parallel to the ground, not along the slope of the roof, so I can't give you an exact answer without a better measurement.
Side note: The more immediate concern is that it doesn't look like there are any rafter or collar ties at all visible in the photo you posted. Unless the roof ridge is structural (i.e. a beam sized for a cathederal ceiling the size of the garage and posted to the foundation), the roof is going to have a strong tendency to pancake and put outward thrust on the tops of the walls.
You can address both problems by installing rafter and collar ties, and then adding purlins starting about half way down the roof deck. Basically what you would be doing is converting the existing roof framing into trusses. That said, it would likely be a lot easier (and likely cheaper if the roof deck also needs to be replaced) to reframe it.

