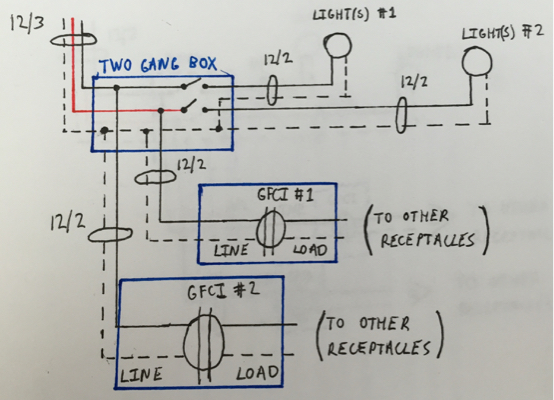I'm renovating the electric in my detached garage. The previous owner ran 12/2 direct burial and it shorted. So I put a 20 amp breaker in, dug up the direct burial, ran 1 inch pvc at 18 inch depth, and pulled 12/3 through. So I'm inside the garage now with the 12/3 and ready to start branching.
Power receptacles: I'm going to install 2 garage door openers, and would like to have receptacles for them. Additionally, one receptacle on each side wall, and 2 receptacles on the back wall for my work bench.
Light fixtures: I'd also like to have 2 standard light fixtures up in the loft on one switch, and one light fixture (flourescent?...suggestions?) at the back wall above the work bench controlled by its own switch at the bench. And I have an existing flood light fixture mounted on the outside of the back wall by the roof that has a motion sensor switch, no physical wall switch.
I have basic electrical knowledge for working with 12/2, but my GFCI and 12/3 experience is very limited. Can anyone help me map out how to wire this up, and how to run the line and load wires between and at the receptacles/fixtures/switches terminals?
I understand best with diagrams, I get lost with electrical text descriptions.
Thanks so much.
Evan

