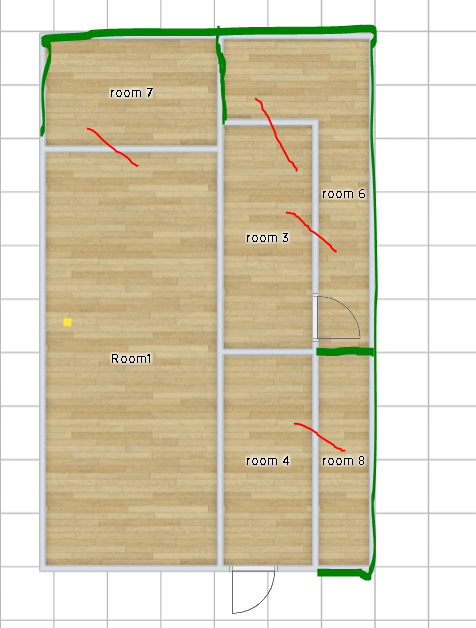We live in a 1930's UK Semidetached. My partner has dreams of extending to the side by a small amount approx 1m but two stories to make the kitchen more useable and to let us move the stairs and gain some space in the small bedroom. My concern is this would require removing an entire exterior wall of the house and until the new walls could be tied into the property this would leave the remaining walls unstable.
Below is a rough plan where the green walls would be new and the red walls knocked out. Is this feasible or likely to undermine the structural integrity of the rest of the house.

-
2It can be done with a structural engineer(or local name) designing it. Cost whys might be close to the cost of building new. Unless you are locked into living there, it will probably be cost wise to sell and buy a bigger home. I think home prices in the UK are coming down these days.– crip659Commented Mar 9, 2023 at 13:31
2 Answers
Your question; "Is this feasible?" By definition of "feasible" the answer is no.
There are a lot of unanswered questions as to the type of construction etc.
However, if you are moving the walls out only 1 meter, the cost per square foot (or meter) of usable space gained is not money well spent, regardless of the answers.
-
1There is a lot of opinion in this answer. The check mark indicates that it lines up with the OPs opinion, though...– FreeManCommented Mar 9, 2023 at 19:24
For an addition like this, you would work with an architect/engineer to design the addition.
Generally, the process would involve building the new structure first, tying it into the existing structure so that it is fully supported, then removing the old walls (possibly replacing walls with carrying beams to support what's above) once all the proper support is in place.
This also helps to keep the weather out of the existing structure by fully enclosing it before the interior is opened up to the wind & rain.
