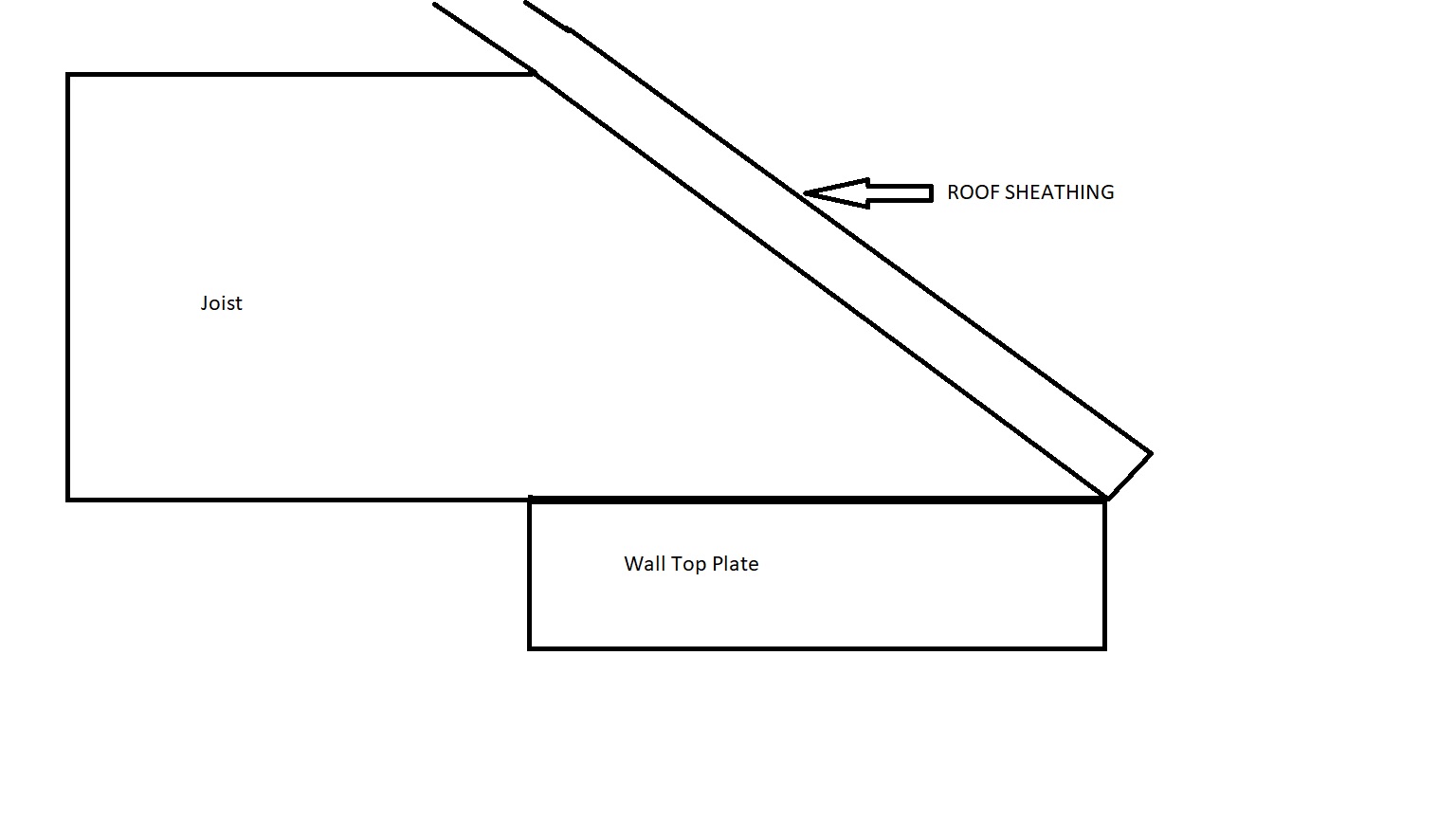I own a house in the PacNW, and am starting to plan out a fairly extensive remodel. The house has issues, however, that I want to fix or work around, and I am trying to get an idea of how extensive the demo will be.
Issue #1 is that the house was built in 1942, and structurally does not meet current code. It is 2 story with full basement, and the 2nd floor floor joists are rough cut 2x6 with approx a 16 foot span, 16" OC. I know that doesn't meet code on span alone, so this is issue #1 I am trying to work with. Issue #1.5 is that those same floor joists are not square cut where they rest on the exterior walls, they are cut at a 45 degree angle (roof is 12/12). Diagram:
Issue #2 I have is that there is no sill plate on top of the concrete foundation wall, the 2 x 10 rough cut 1st floor joists (and rim board) are resting directly on top of the concrete foundation. The joists look like they were placed when the concrete was slightly still wet, as they sank into the concrete a bit before it set up, so they have a sort of a pocket they rest in, but there is no treated lumber in between them and the concrete. From looking at (and poking at) the joist ends I can see in the basement, there seems to be no rot, but I would like to earthquake retrofit the house (go Cascadia fault!) and add a treated sill plate connected to the foundation wall with appropriate fasteners.
The house did not have a 2nd floor when it was built, I think, and was added later in a remodel of the attic space. The house was last remodeled in the early 1970s, from what I can tell, and I bought it as an estate sale for a third of the prevailing market price of the houses around it.
For fixing issue #1, will that require new joists to meet code? or can I sister LVL or I beam joists? Total rebuild of the 2nd floor from the joists on up?
For issue #2, can I bring in a contractor to cut the concrete wall such that I can slide a new treated sill plate in and fasten the existing structure to that new piece? Has anyone heard of that being done before?
I am going to bring over a structural engineer in March to take a look, after I graduate college, and give me an educated opinion, but I would like to put out feelers here and see if I can get some educated guesses for what I am looking at.

