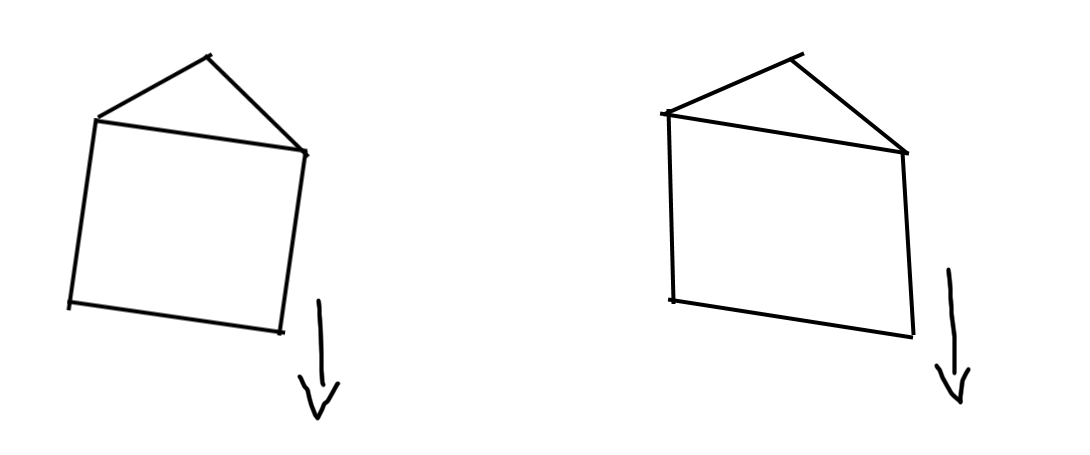Situation: We have a seriously sloped floor, lowest points are in the far corners of an external wall of what appears to be a newer (~30 years) addition on a much older home (1945). The inside dimensions are 13.5'x 9.5'.The house is new to us and we don't know if the addition was ever leveled or perhaps was a quickly walled in former lean-to porch with an intentional slope (ceiling has a similarly angled slope). There isn't sufficient crawl space for much inspection, but enough to see joists running perpendicular from the concrete foundation of the main house outward to (4) 6" piers at the far and lowest end (the 13.5'span) with a far beam (5-1/8x2-1/2") resting on its 5-1/8" side atop the piers. Two layers of 3/4" plywood subfloor atop the joists. We thought best to level from the inside with angled joists atop the existing subfloor layers (just deep enough to bring level), then new 3/4" OSB before installing underlayment and snap-together laminate.
Question: How can we ensure that the floor is at its lowest point vs wondering if it started level and has been sinking over time and/or will continue to sink more in the future, possibly damaging our interior efforts? Is it worth spending 3K for a professional to install new larger piers, gain some amount toward leveling and stabilizing before completing the interior work or will we never know if that money was worth it? We don't have a lot of cash, so trying to make the best choice for the house, peace of mind and the budget.
To answer all of the questions: the slope is just under 3" from where the floor attaches to the house to the farthest point away from the house. Correction from my first post, the ceiling does have a paralleling slope, but at a sharper angle than the floor(ceiling to floor is 95-1/4" where it attaches to house and 88-1/4" at the far end where the floor slopes). The walls show no signs of cracking, two sideways sliding windows, one on side wall close to foundation wall, one on wall opposite foundation wall. Neither window have issues opening or closing. We've only been in the house < 1 year, so don't have comparison data. The attic above this room appears to have been added later along with a pitched shingled roof.

