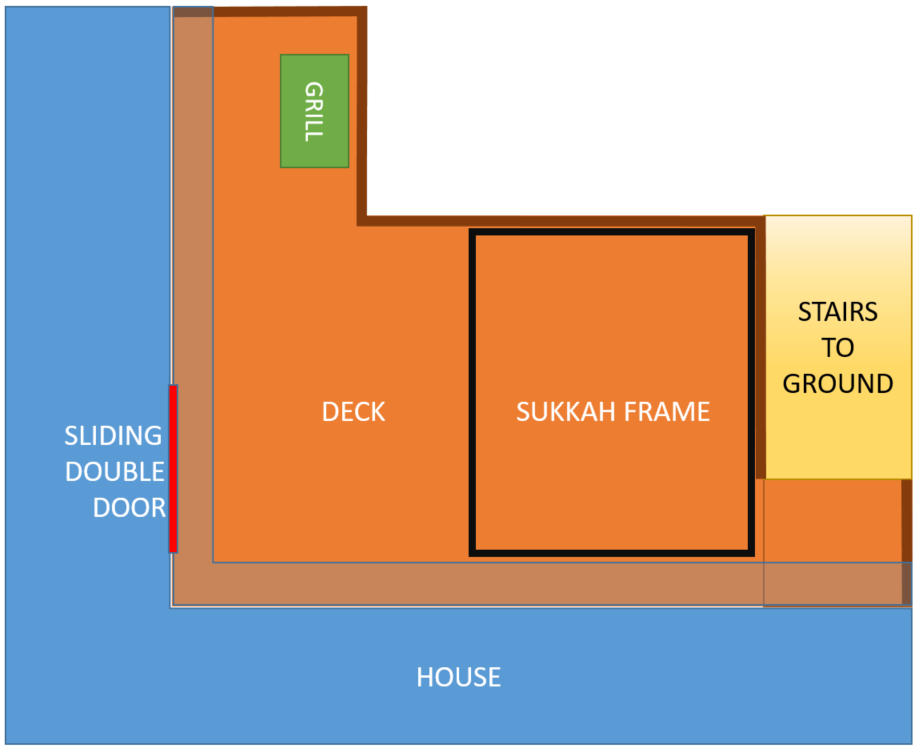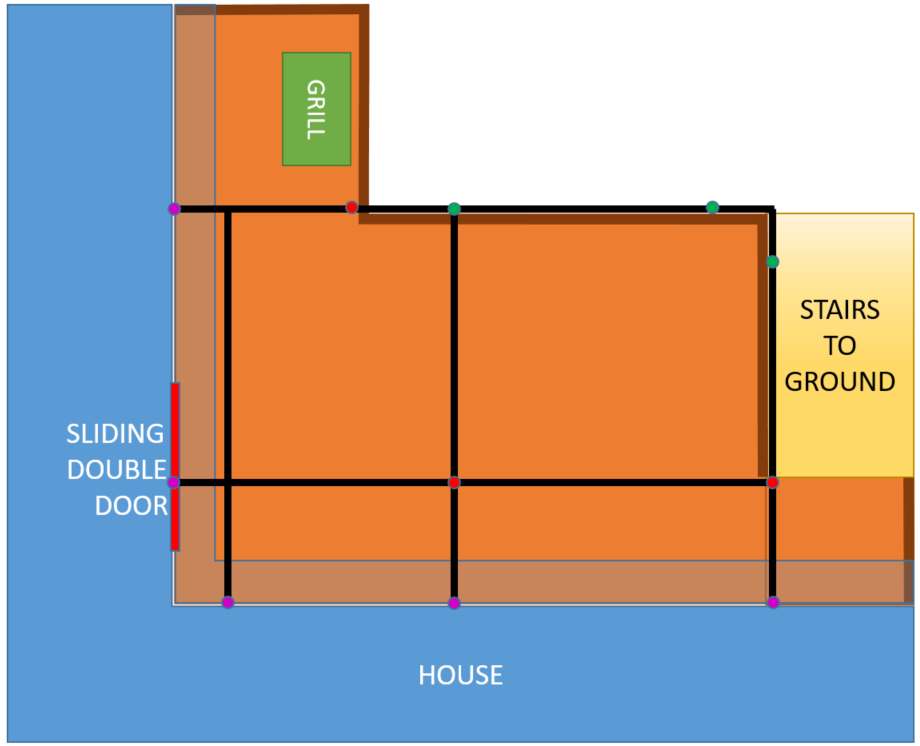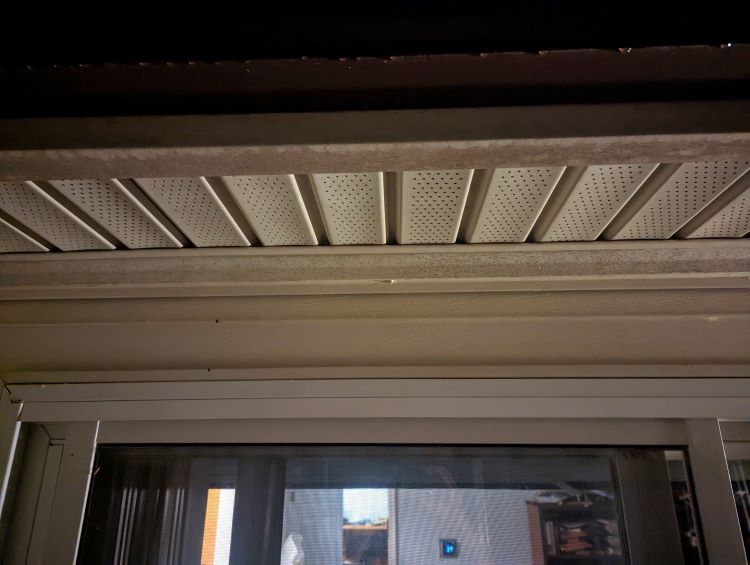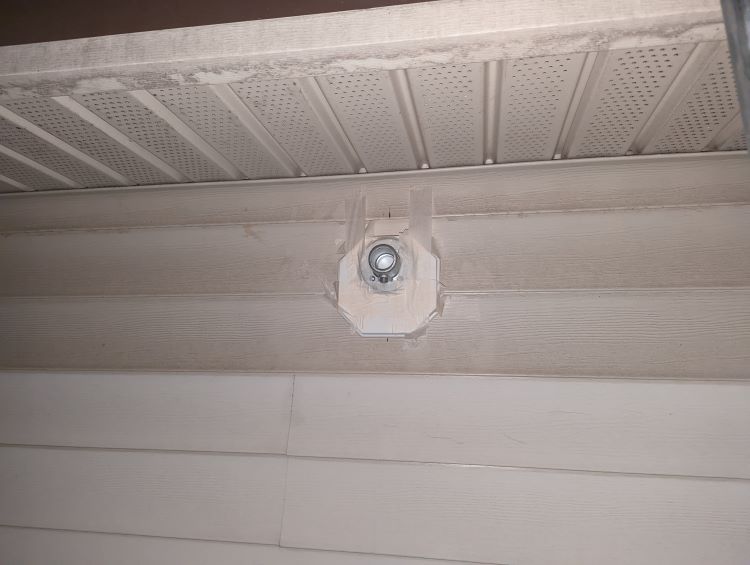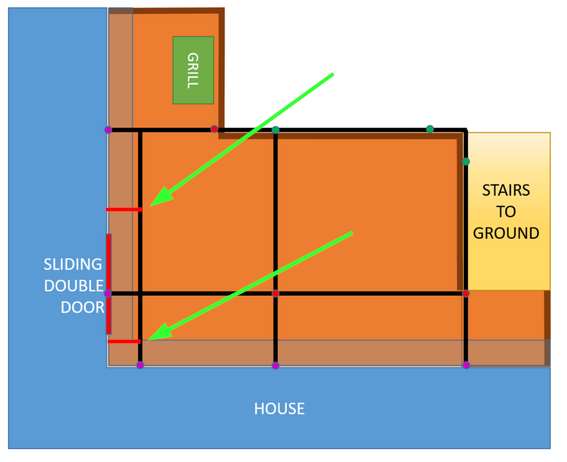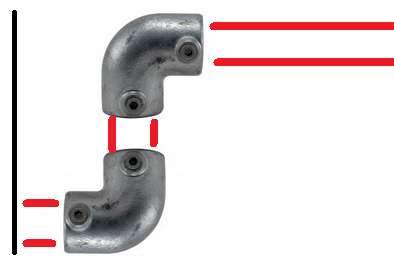My Sukkah uses a common design of a structural pipe rectangular prism surrounded by canvas (looking similar to this one, but built with Speed-Rail® aluminum fittings, not Kee-Klamp® Galvanized Steel fittings). It is constructed on my deck (which is Trex® Composite on a wood frame).
The house is L-shaped, and the deck almost fills the inside of the L. The deck is mostly rectangular, with a bump-out on the northeast corner for the grill, and a bump-out on the southwest corner for the stairs down to the back yard. Currently, the sukkah takes up slightly less than half of the deck space. Here's a rough diagram (not quite to scale, but as close as I could draw it). In this drawing, the house is blue, the deck is orange, the shaded area is the roof eaves overhanging the deck, and the black outline is the position of the sukkah:
I want to expand the sukkah to fill the entire main area of the deck. Instead of keeping the full box frame, I want to use the walls of the house and the deck structure to support the frame. There are two reasons for this:
- The southwestern upright pole is blocking the top of the stairs.
- The horizontal poles on the floor right in front of the door are a tripping hazard.
Here is a diagram of what I want to do (see below for description):
I plan to make a top frame that can support the schach, and support it using EasyFit connectors, with six upright poles and attachment to the house in five locations:
- Three red dots indicate location of upright poles attached to deck floor using railing base flanges.
- Three green dots indicate location of upright poles attached (through Trex surface boards) to wood deck support structure using parallel wall flanges.
- Five purple dots indicate location of horizontal poles attached to house walls using perpendicular wall flanges.
I need to attach the flanges to the wall through the vinyl siding. I wanted to use these siding mounting blocks (just to provide a flat surface; the screws go from the flange through the block and siding, and into the wall). The problem is that one of the poles needs to connect to the house just above the sliding door. The mounting blocks are 6.625 in. tall, but the space between the top of the door frame and the bottom of the soffit is only 4.5 inches:
My first thought was to cut off the top and bottom of the mounting block so that it fits in the space, but that won't work because the block is hollow and is designed to allow the center to be broken out, so cutting off the top and bottom means it will warp (and possibly break completely).
My second thought was to eliminate that connection point to the house and move the mounting block down to the next row of siding. Here is a mockup taped to the wall for testing, note that the flange is deliberately not centered on the block, for two reasons:
- Moving it higher gives a few more inches of headroom.
- It is closer to the stiff edges of the mounting block.
The problem with doing this is that I want to have at least two connections to the wall on each side in order to make the structure more rigid.
How can I get around this problem? Is there some way I could make my own mounting block that fits my limited space? Or is there some way I can fill in the inside of the mounting block to strengthen it?

