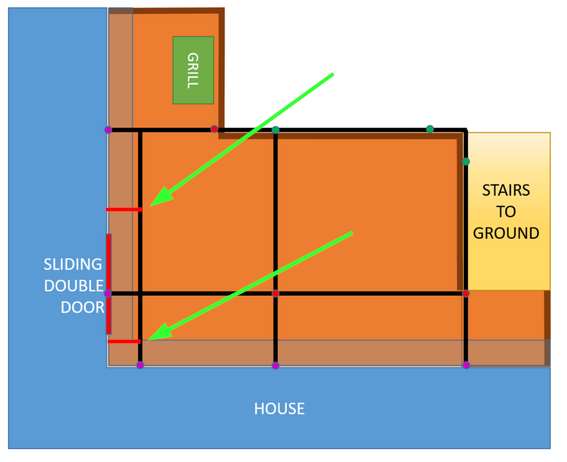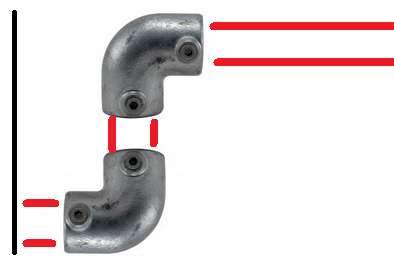I would suggest modifying the design slightly to remove the connection above the sliding door and replacing it with a connection at either side:

Note: This was a quick sketch, spacing not to scale. Make it look nice!
At the joints where the green arrows point, connect the pipe with Tee fittings, then put in pipe to the house where the red lines indicate.
If I read your description correctly, that should allow the siding mount blocks to connect to the house, eliminates the concern about running into the door, and more-or-less matches the picture of the block attached with tape - you'd probably want to move the mounting block up one "fold" of siding though, for extra headroom.
Your drawing doesn't indicate scale, but you might be able to get away without having the connection closest to the corner.
I had an additional thought after you'd mentioned that you can't get the wall mount too high due to the soffit. If you need extra headroom, you could make an S-bend to raise the roof, like this:
The black line on the left is your existing wall (wall flange not shown). Add pipe (red pairs of lines) and two 90° elbows to raise the height as much as necessary to provide headroom.
Again, I don't know if you need that much headroom, but it's a possibility.

