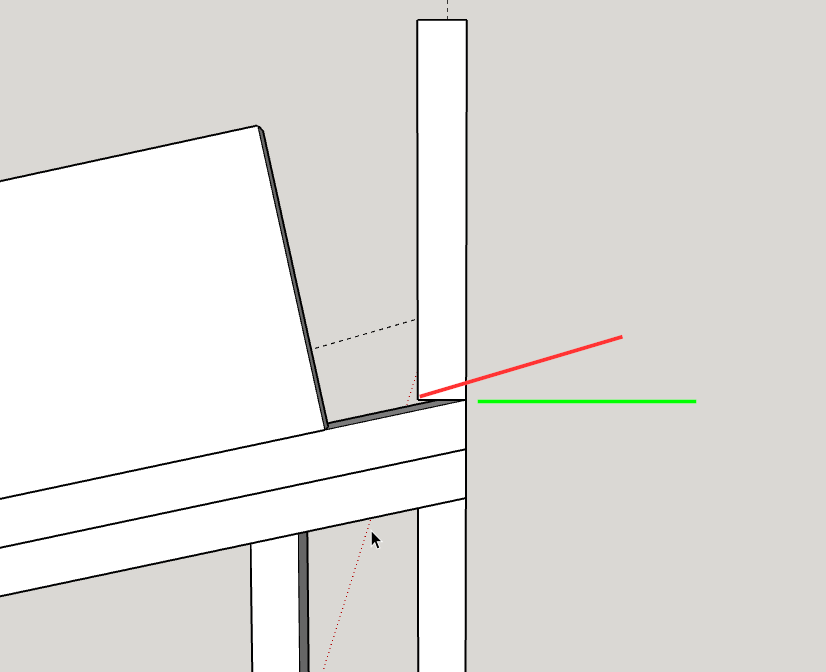I'm designing a bathroom addition to my house. Due to existing roof lines, the ceiling will be vaulted to give more interior space on one side while maintaining minimum headroom on the other and not making the roof too flat. There will be a leger board attached to the existing house framing from which the ceiling joists will be hung via appropriate joist hangers.
This image shows the gable end wall of the addition (the existing house is to the right in the image, and not included in the drawing). The ledger is the top board (end-on view), with the doubled top plate of the gable-end wall below, and the ceiling joist (to the left) ready to be slid into position and have the appropriate angle cut made.
Can the bottom of this leger board be left with the factory square edge (the green line), or does it need to be beveled (the red line)?
It will, of course, be much easier to install the ledger if the builder doesn't have to rip the edge, but having it ripped will make it easier for me to install the drywall ceiling later.

