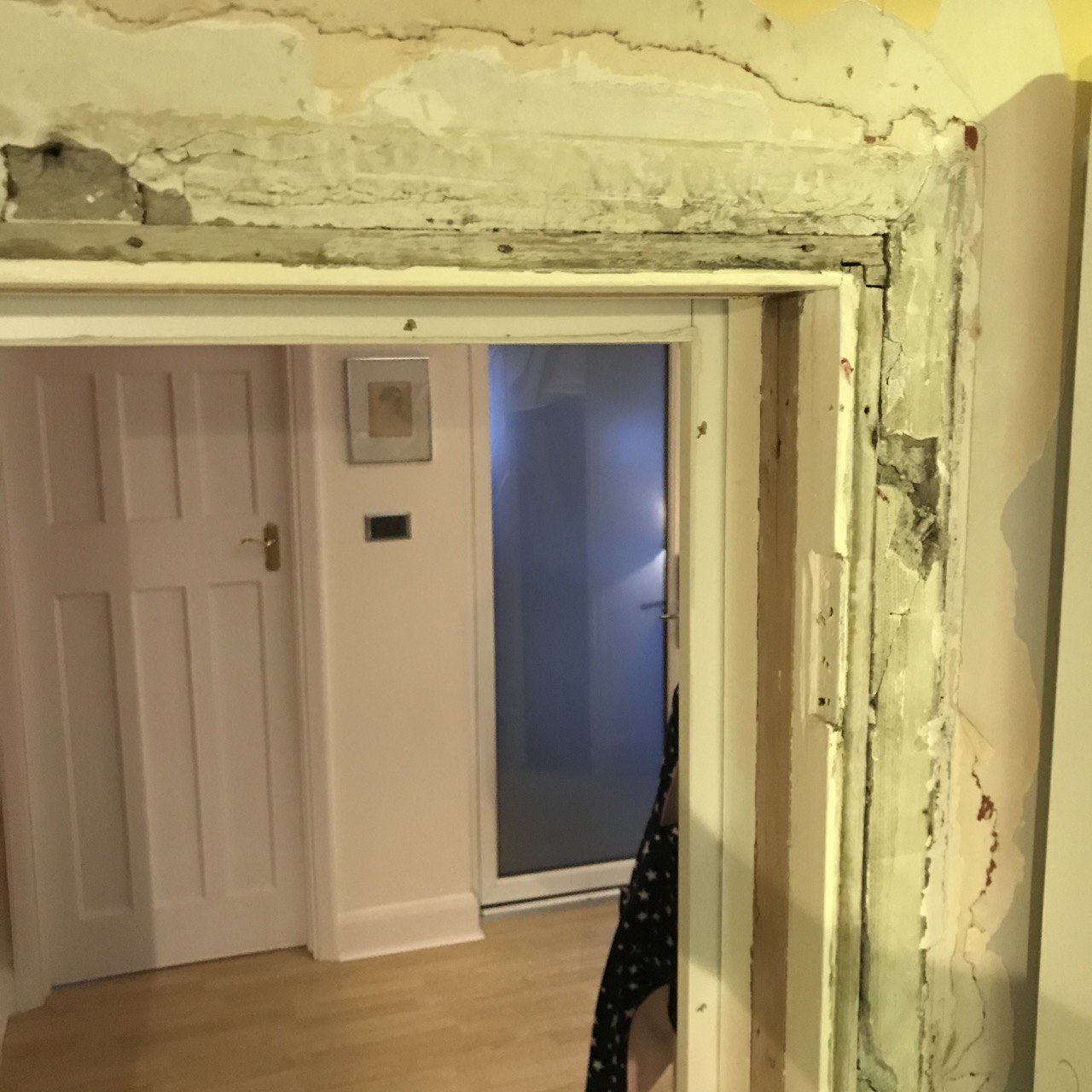I have a 1930s internal door frame which measures 810x2020mm. The door is missing so I'm looking to match it to other doors in the house which are 800x2010.
The closest commonly available door sizes are 762x1981 (too small) or 813x2032 (too large).
I cannot use the larger size as it's a fire door and I'm limited to trimming 3mm maximum off each edge.
That leaves me the option of the smaller door which I assume means reducing the size of the doorway by about 20mm all the way around.
How would I go about doing this?
The wall is an original (I think brick) internal supporting wall. The original timber frame is scrappy, but sound. I'm happy to replace it, or not. I'm not so sure about what's underneath though.

