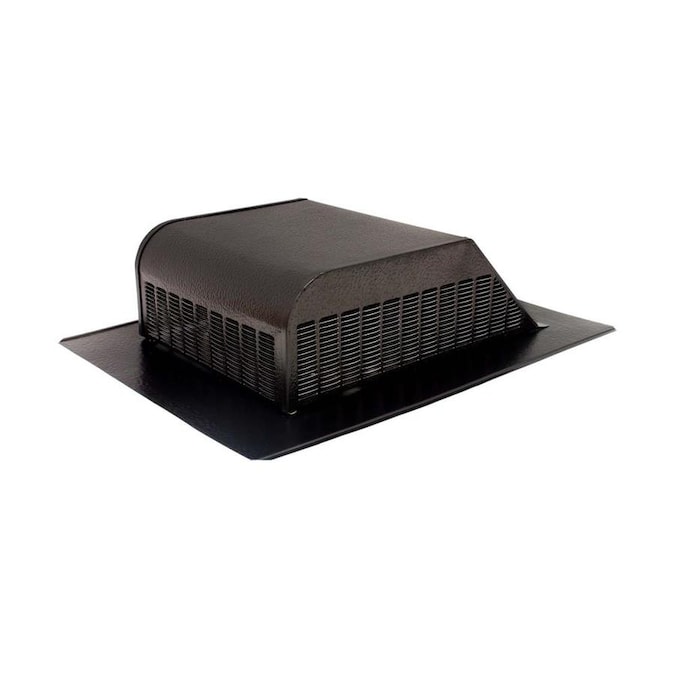I am having a difficult time figuring out the venting for my open air porch roofing project. This is new construction. I have a 4/12 pitch porch roof, 8ft wide, goes around 9 corners of my 2 story house, and has hips everywhere, 160 linear ft., 145 trusses and about 1400 sq ft of roof deck. It faces, North, West, and South covering 3 of the 4 sides of my square house. Roof shingles will be standard 30 year tar, 3 tab architectural in a darker (but not black) color. Titanium wrap + Ice and water shield underneath.
Should I vent at all? So, this is western Montana. We get a lot of cold, and substantial wet all at once in the form of ice, snow and thunderstorms totaling about 14-16 inches a year. Overall it's fairly dry. I am in the lowest part of a river bottom valley and my place is often much more humid than others (above 80% for probably 50% of the year) due to fog settling etc. A lot of people don't know this, but we do get 90f+ degree temps for weeks or months at a time (up to maybe 110f on rare occasions for a few days). It's "Hot" from June to mid September. Rest of the year is cold < 50 degrees and down to negative -20s, -30s or colder.
If I need to vent, I know how to do this in the soffit, but no clue on the roof deck since the trusses join to a wall of a 2 story house. There is no ridge area aside from 7 or 8 hips, but mostly these are all in one area going around a turret and on 2 ends. Most of the roof area has no hips in 3 of the main sections, for 30-40 ft. I have looked at a few products which seem to go underneath your "wall to roof" metal or replace it entirely. No one in my area sells them or is aware of them. No one in my area as far as suppliers seems to know what roofers are doin to vent in this instance. I suggested we use ridge vent (black, plastic mesh) underneath roof-to-wall metal and one supplier thought that sounded crazy and would look ugly. Possibly correct about that.
Is it typical to just not vent? Realistically, how bad is this?

