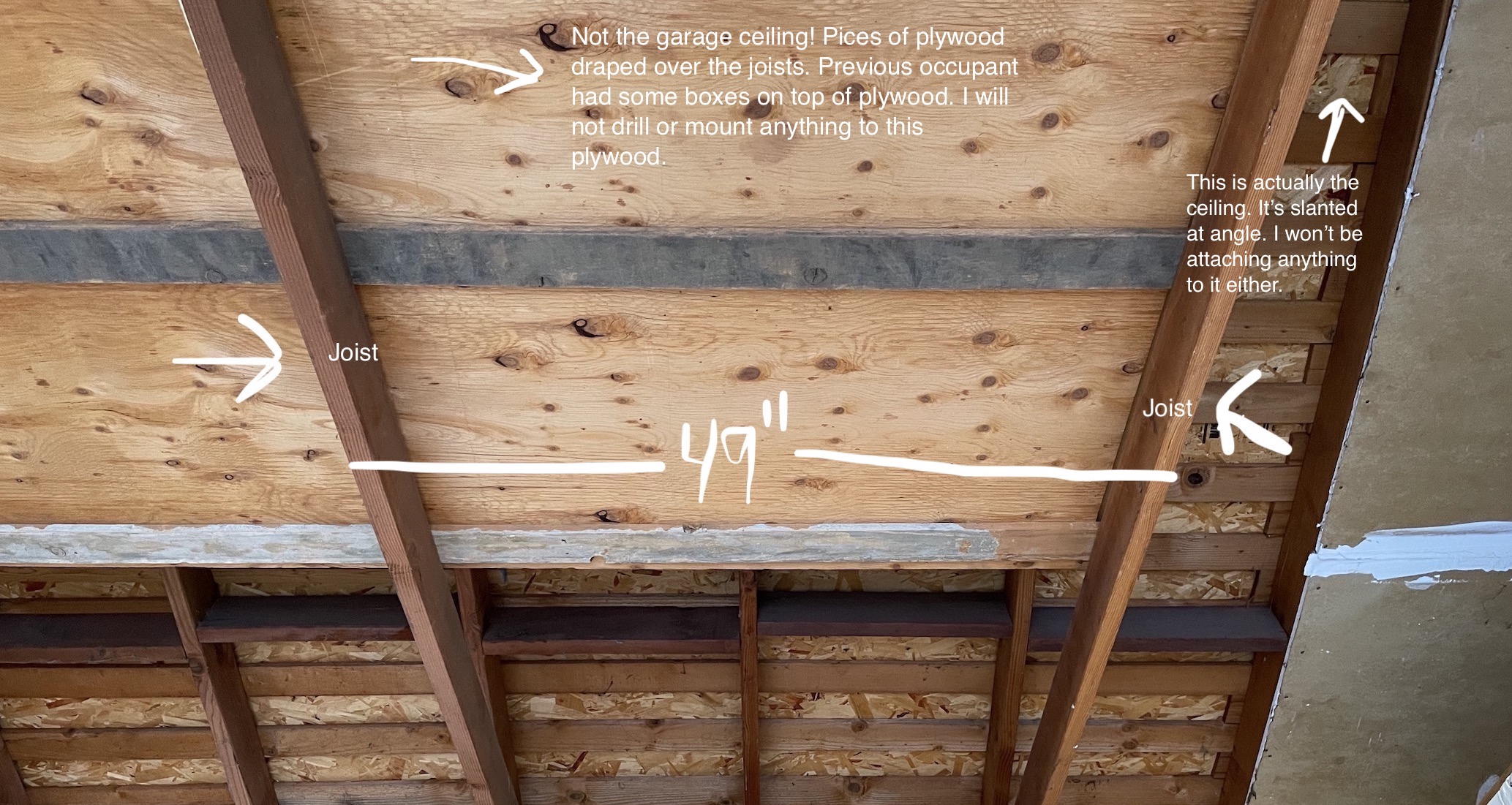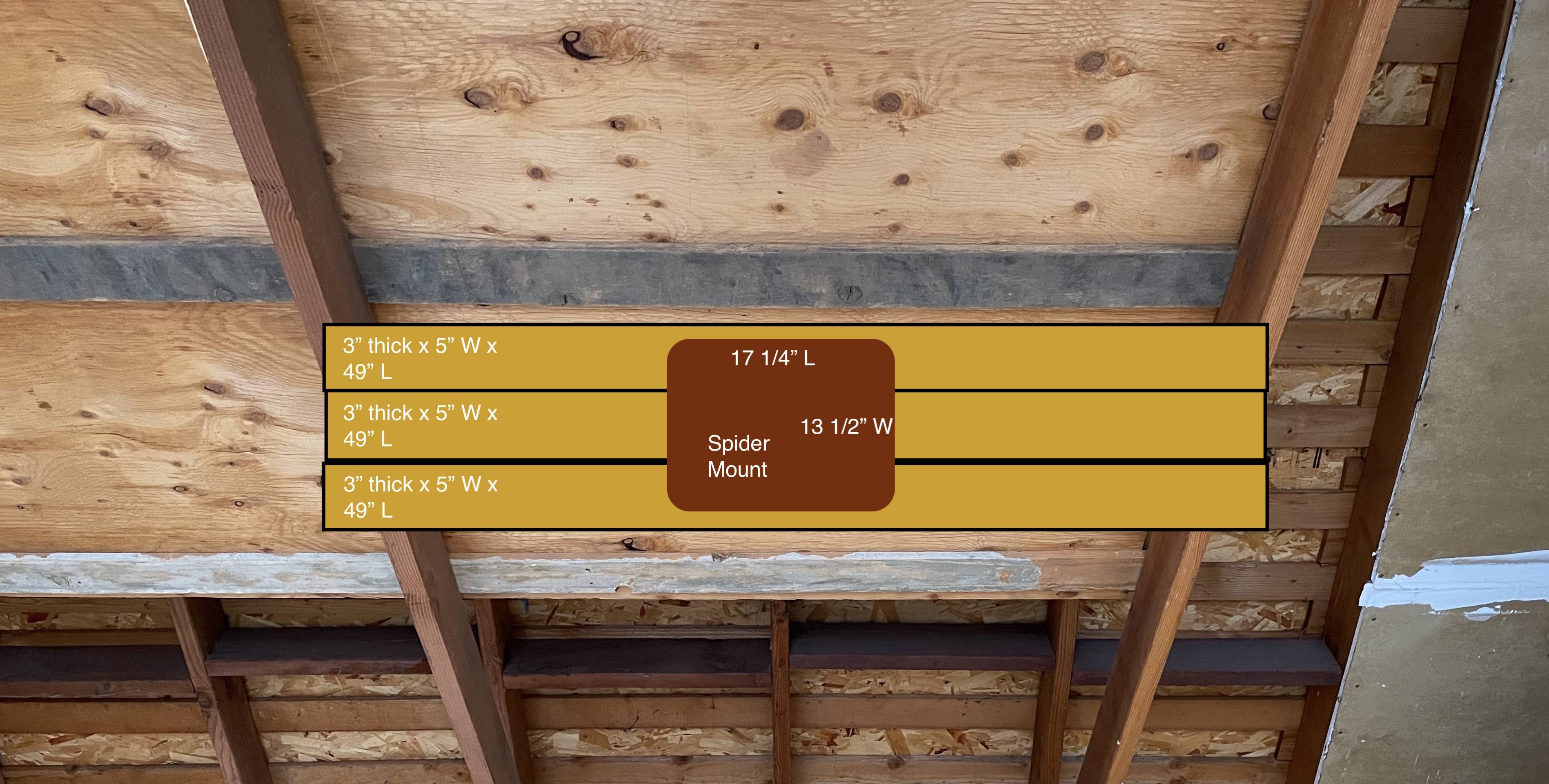I'm extremely new to home improvement and am seeking some input from people far more experienced than myself on the following project. In short, I want to install a punching bag in my garage. The bag (see here) itself will be attached to a Spider Mount (see here). And the mount will be attached to three or so pieces of lumber (that I'll need to purchase) that will be nailed between two ceiling joists/ties (not sure of the terminology) in the garage.
How do you suggest I go about installing the lumber between the two joists?
Here's a picture of the two ceiling joists in the garage where I'll hang the bag. The joists measure 1 1/2" thick and are 5 1/2" wide. The span from one joist to the other is 49". Please note the the covering over the joists is not the garage ceiling—it’s just plywood the previous occupant used for storage. I won’t be drilling into this plywood or the garage ceiling. I’ll only be adding to the two joists pictured.
My inclination is to install three pieces of lumber in between the two joists. I’d then attach the Spider Mount in the center of the three pieces of lumber. I’m thinking that each of the lumber pieces would be 3” thick x 5” W x 49” L. I could get these cut for me at my local Ace’s lumber yard. The Spider Mount measures 13 1/2” W x 17 1/4” L. The unit comes with four 3/8” x 2.5” lag bolts for mounting, so I’m assuming the pieces of lumber need to be thick enough (such as 3”) to suit the lag bolts.
Here's a sketch of how this would look:
Once the lumber and Spider Mount are in place, I’d hook the 80-lb. bag to the mount.
So that's the general idea. My primary question to the forum is, "How should I install the pieces of lumber to the joists?"
Which wood should I use, and of which dimensions?
How to go about the drilling? Which size for the drill bits and screws?
Should I incorporate joist hangers to reinforce the lumber to the joist joists?
Clearly, I’m very new to this type of work so the more description people can offer the better. I appreciate it!


