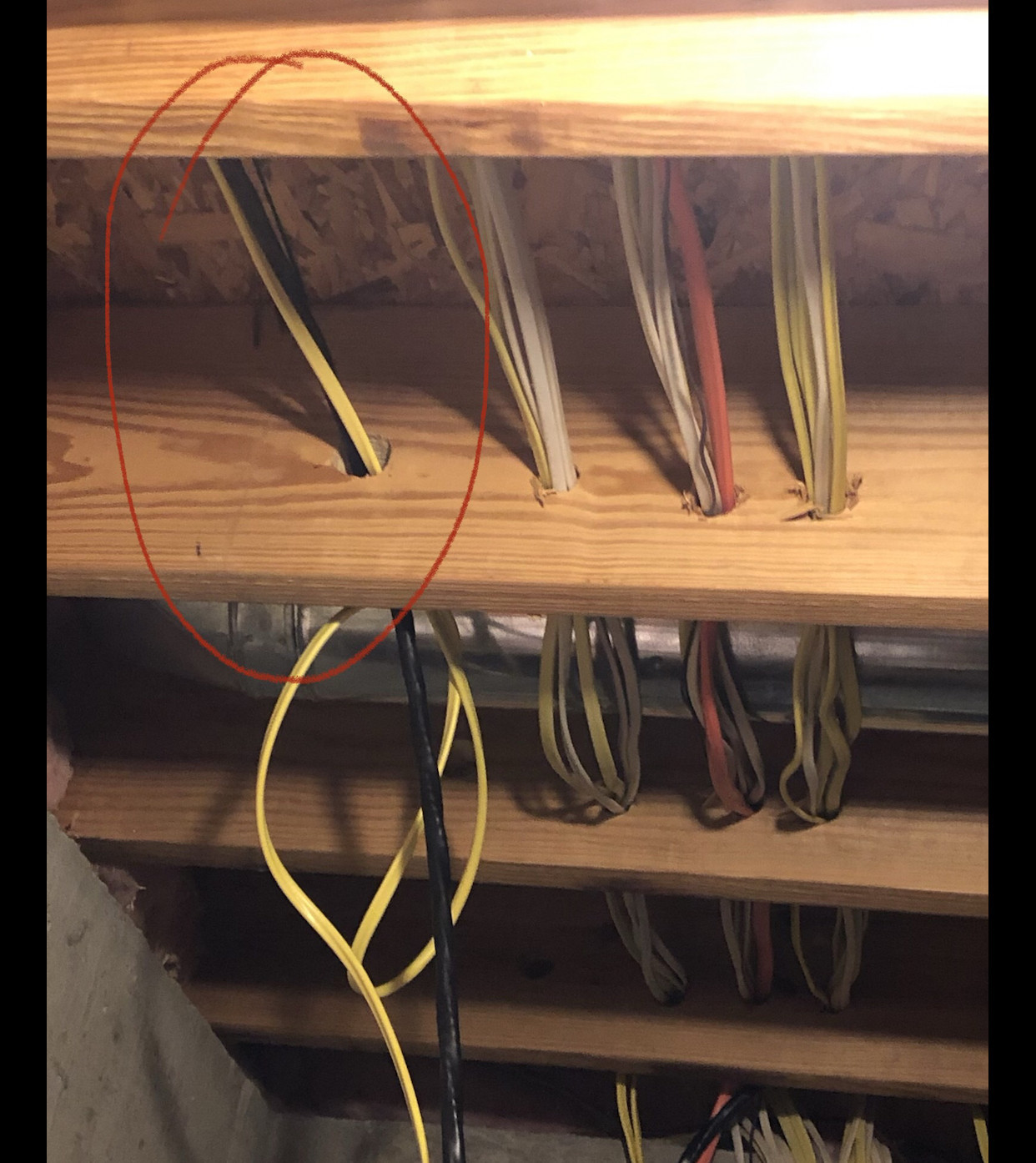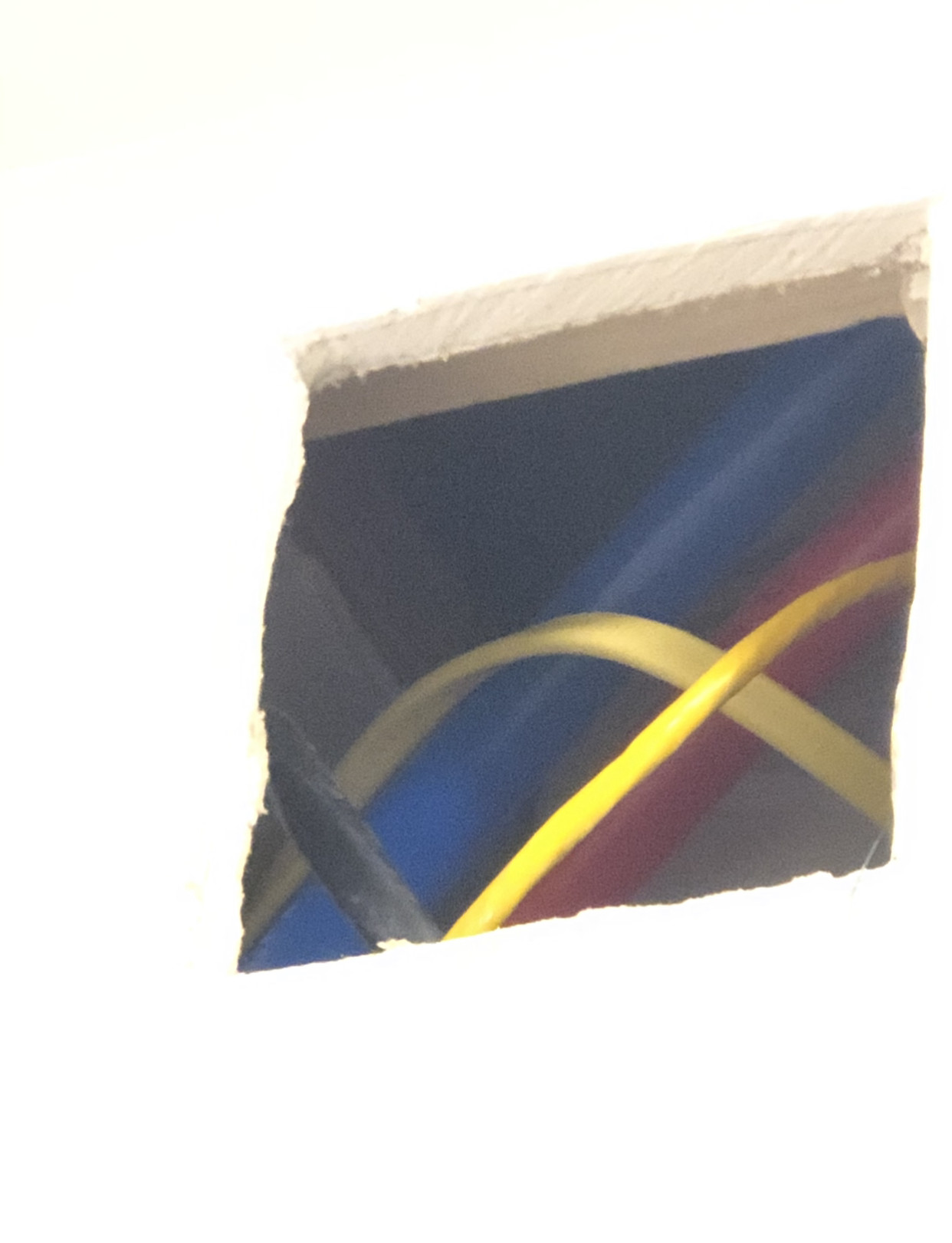I am running 4 new circuits. 6/3 (50A 240V) Romex, 8/3 (40A 240V) Romex, as well as a couple of 12/2s. Cables start at the far end of the boiler room from a panel, through 1.5" holes of several exposed joists, followed by finished basement (quite wide 3-4 ft) soffit that currently houses lots of other cables and wires, followed by stud space to the upper-level kitchen.
Is this to the code? Is it okay to run 6/3, 8/3, and two 12/2s in a single joist hole bunched together? Is it then okay to just have those wires laying in the soffit, since they are fished through? Just before they leave the basement for the stud space above, they are in close proximity with PEX tubing so want to double-check that as well. And once inside the stud space (they will branch out through holes to the other studs to the final outlet locations), do I need to put some kind of protective plating or conduits or would stapling them to the middle of 2x4 studs suffice?


