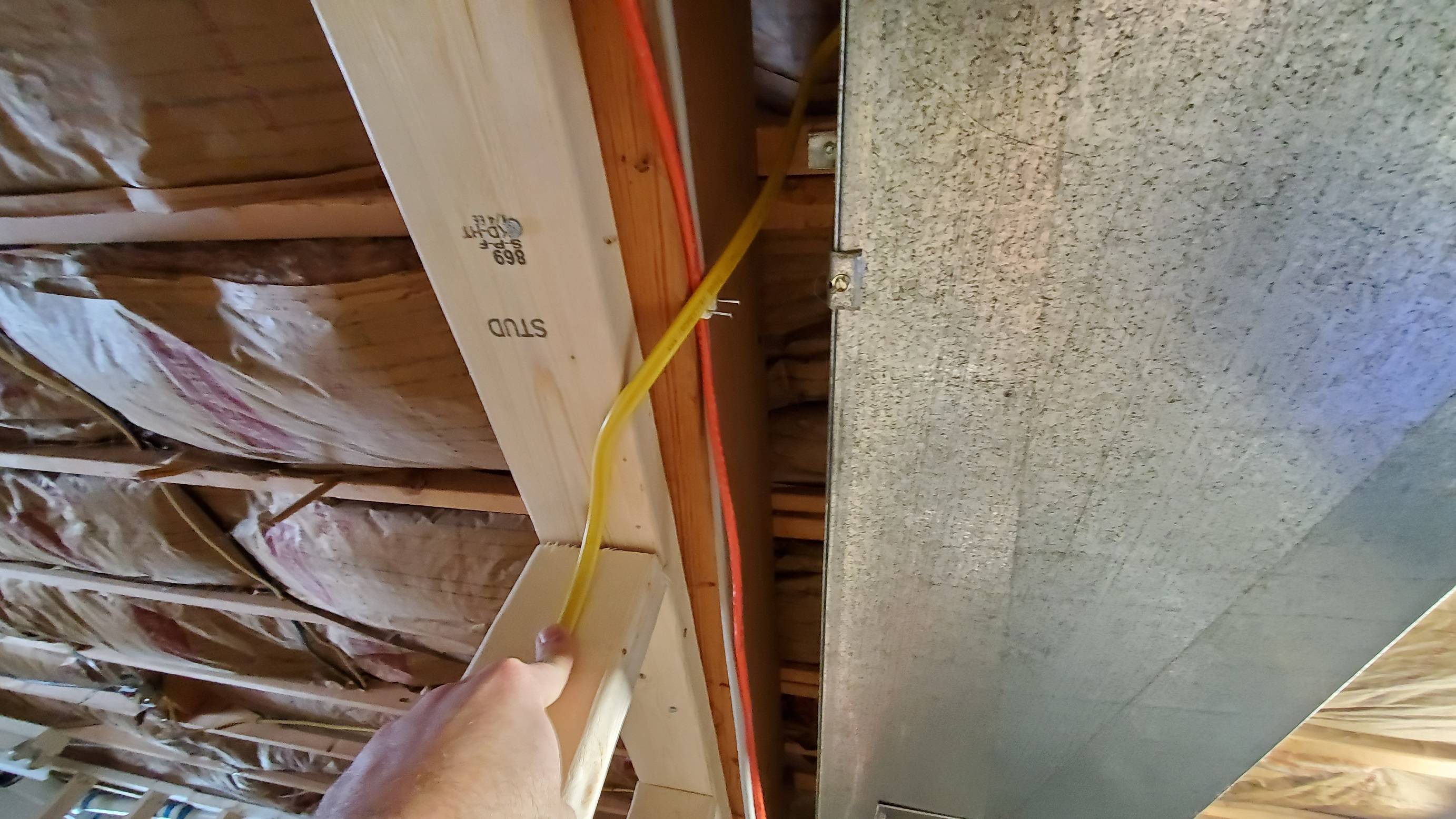This view is looking up from beneath the support beam between unfinished space (to the right, where the duct is) and what will soon be finished space (left). There will be no face on the right side, only drywall faced to the left.
Ignore the cat6 for now. The yellow Romex is coming from the breaker panel and I need it to feed receptacles that will be in that wall (which will be below the top plate, which is now incorrectly stamped 'STUD'). The darker, older wood is the center support beam of our house.
So I think I just have to go completely around the support beam and run down inside the new wall. Is the way I'm doing this okay, assuming the wire is stapled to the ceiling, beam, top plate, and wall stud?
There are other locations in the house where wiring is routed through drilled vertical holes in the beam. I like my house, so I will not be doing that.
If this is not okay, what other options do I have? Drilling diagonally (where and how?) Metal clad? What's the requirement in this situation? I can't really find anything online that matches this.

