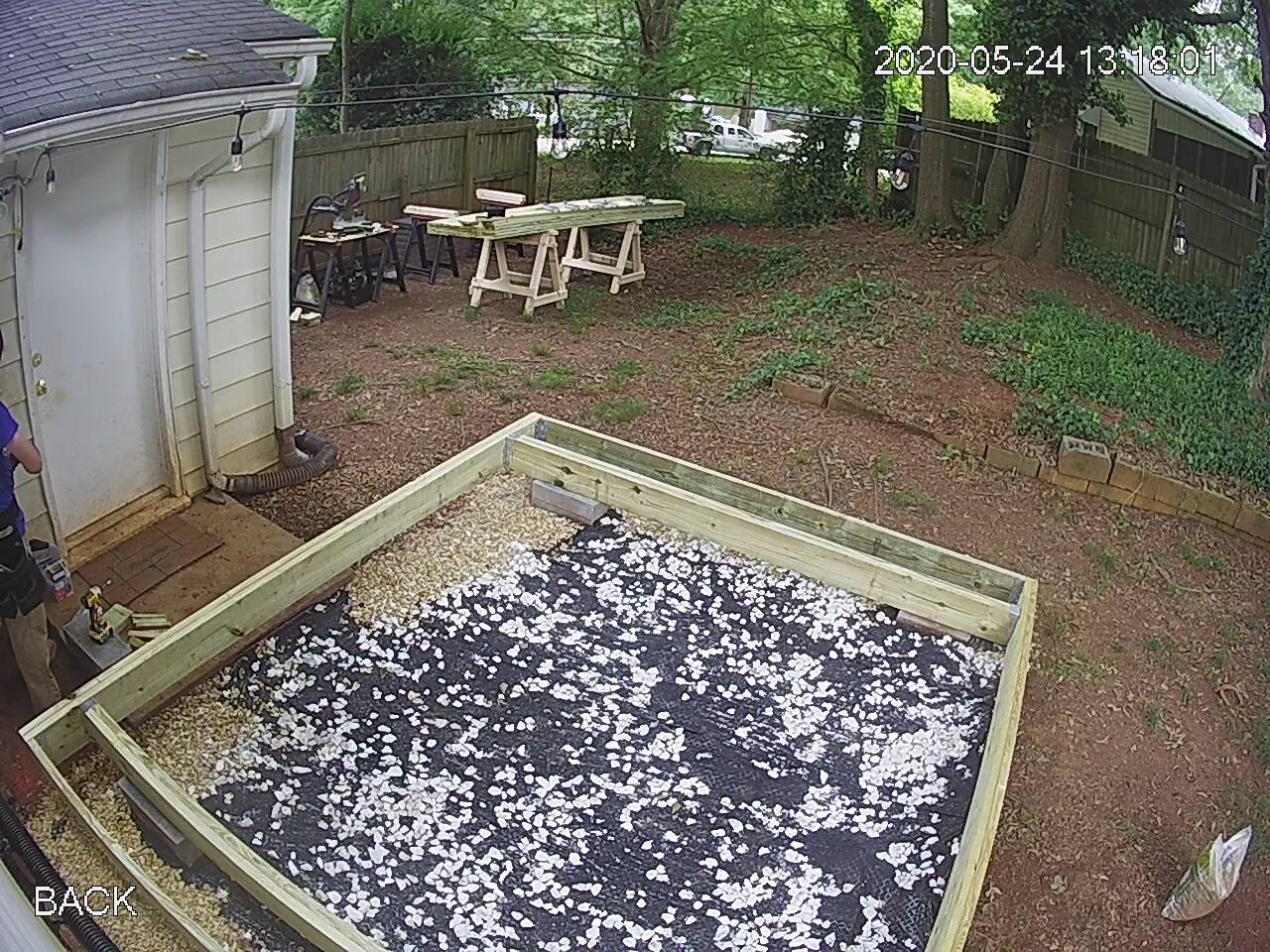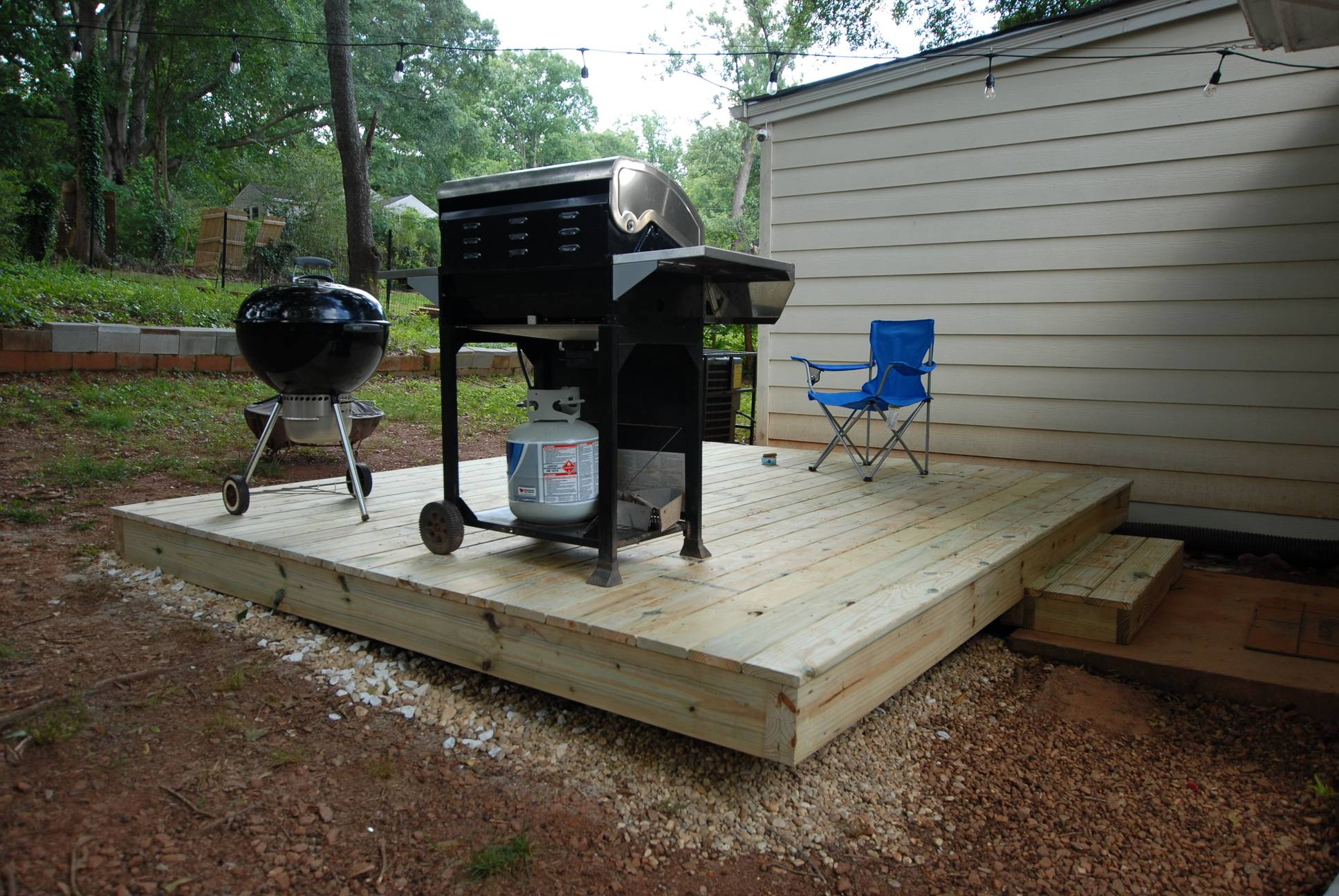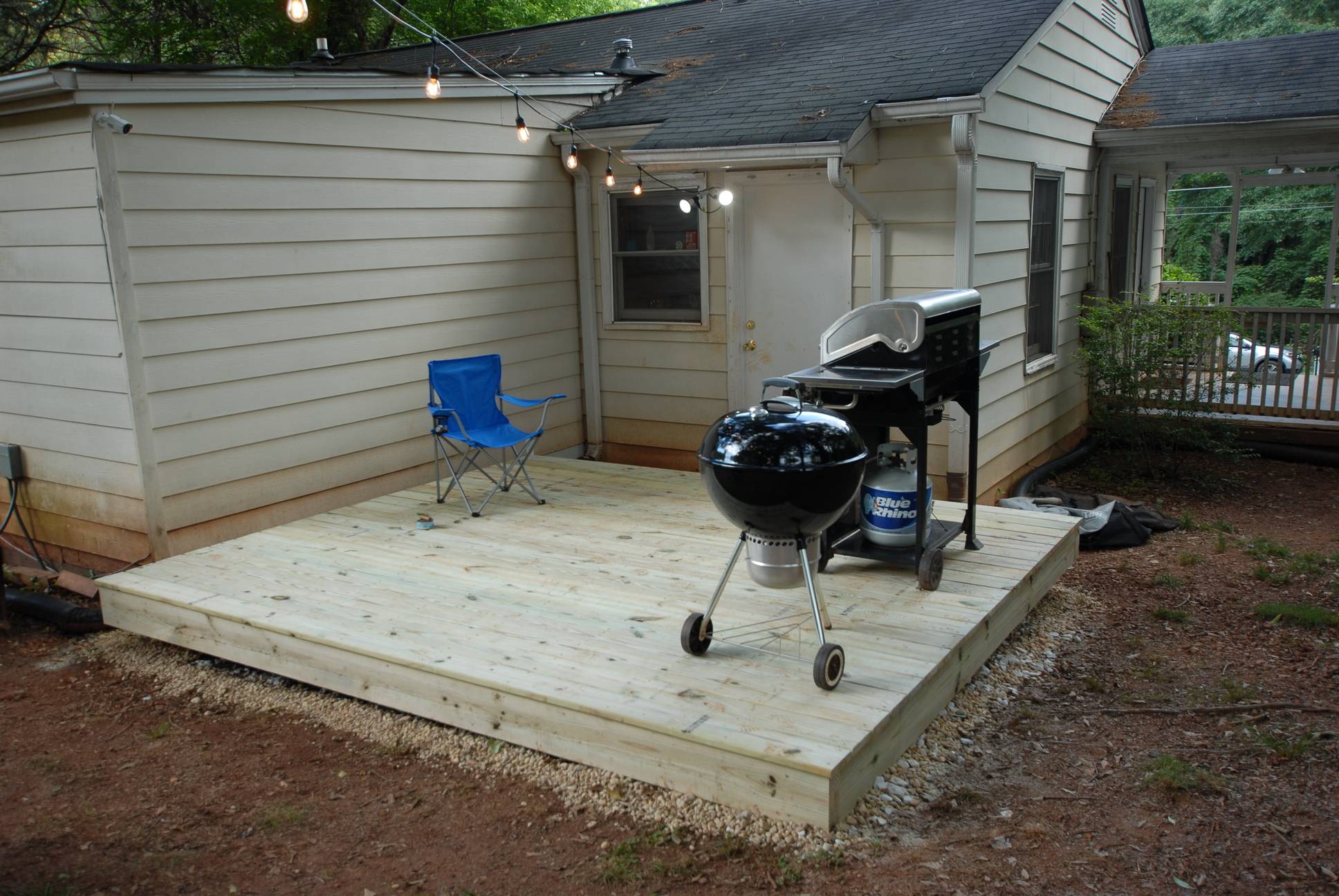(Update a year later at the bottom)
To try to keep the background short and to the point: I live just outside of Atlanta, GA and am looking to build a small (10'x12') on-grade freestanding deck behind my house. I'm not allowed to dig footings or do anything that couldn't reasonable be reversed. My yard is extremely hard-packed clay (difficult to dig with a pick/mattock... easiest to dig with a hammer and masonry chisel...). The house is essentially at grade; the back door sill is 3" above grade, with a 48x60" concrete pad in front of it that meets grade on the side opposite the door. The yard is sloped up from the house (i.e. sloped towards the house) on a 6% grade, so there's an approx. 7.5" difference in elevation between the diagonal corners of my proposed 10x12 deck. I'd like the deck to be as close to grade as possible to minimize the height closest to the door.
I have a fair amount of construction experience, but I've never designed a project like this myself, without either plans or someone much more experienced in the lead.
Plan so far:
My original design plan was for a 10x12' rectangle framed with 2x8" ground contact SYP common joists and end joists running in the 12' direction, connected with joist hangers to 10' headers of the same 2x8" SYP, and topped with 5/4 x 6" SYP decking running perpendicular to the joists. The plan was to rest this on solid concrete block (standard 8x16" blocks, in either 2" or 4" height, doubling up using construction adhesive where needed) that would be set directly on-grade, or slightly inset into the clay soil and evened out with leveling sand as needed.
So, my questions:
- Thoughts on whether single 2x8 headers, set on solid concrete blocks, can support this?
- The design load should be able to be carried by a mere four blocks, but that seems like far too little. I was thinking either three or four blocks per short (header) side, spaced evenly. Does this make sense?
- Now, the complicated question: I really prefer the look of an overhang with the concrete blocks set inside the perimeter of the deck by a foot or so... and certainly not hanging out by 3" on the edges, which they'd be if I centered them under the headers. But that seems to really complicate the framing as I don't have the vertical space for beams underneath the frame. Any suggestions for how to support this on concrete blocks with an overhang on all sides and a minimum of additional framing? Would it be sufficient to just add blocking between all the joists in a line about 1' in from each header, i.e. directly above where the concrete blocks will be placed?
Constraints / Notes:
- No footings, no excavation that can't easily be backfilled and hidden
- As low to the ground as possible
- This will likely be torn down in 3-4 years, so I'm not concerned about life span past that
- While I want it to be safe and feel... not flimsy... it's only going to support 2 light grills, a small table and 2 chairs, and at the most (really big party, for me) four people. I'm more concerned about how it feels than whether it would meet code (if a deck this low had to).
- I'm aware of the pre-cast deck blocks, but using them would require digging much more than I want to on the high side of the grade.
Thanks in advance for any thoughts/advice!
Update 10 Months Later
isherwood's answer below was PERFECT. 10 months later and I couldn't possibly be happier with the deck. The blocks are all set back 12" from the rim joists, and the deck is rock-solid (at least as far as a relatively small, low deck is concerned). I'd done some calculations on soil load in my area, and the four blocks seem to be in exactly the same place 10 months later, despite some very heavy rains. By far the most time-consuming and difficult part of the build was getting the four blocks/piers set in exactly level (well, close enough that I couldn't see light between the blocks and doubled joists) with each other and square.
Here's a photo of the framing (minus joists for decking) and blocks, and two of the evening that I finished the deck:
And, if anyone is interested, there's a timelapse of me building it at https://twitter.com/j_antman/status/1265376456210821124



