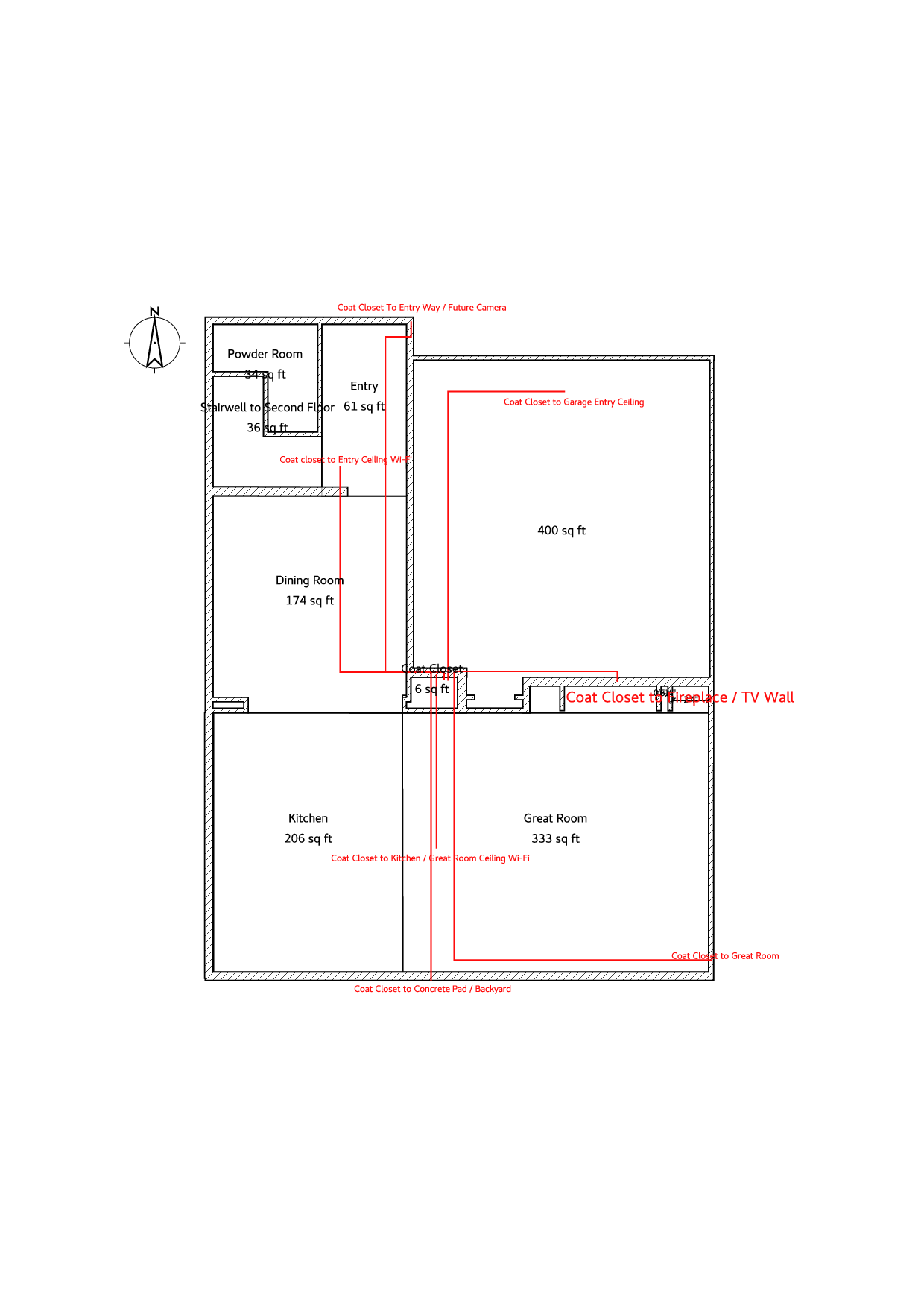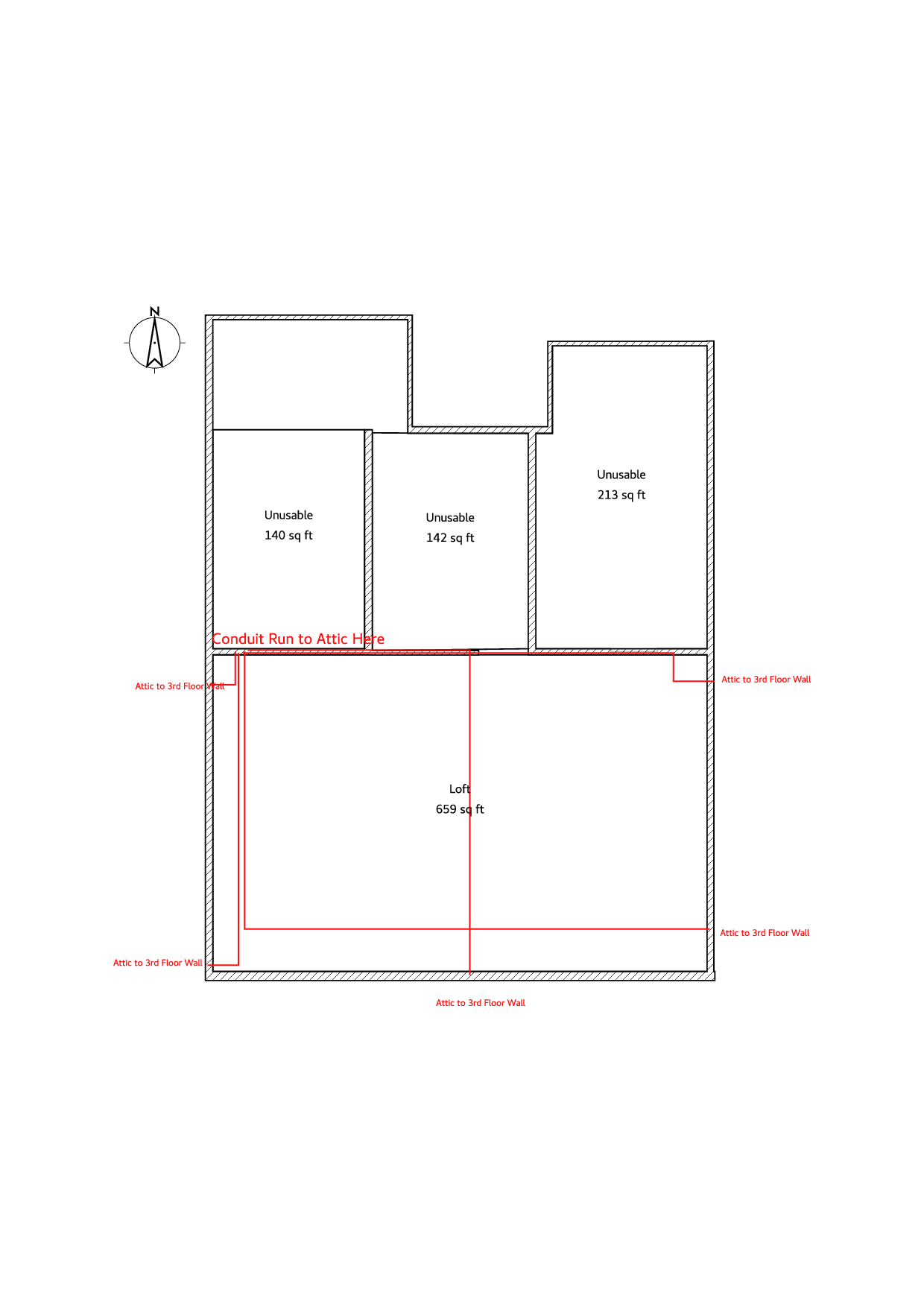As other's said... run all your cables to one central structured wiring panel. I believe the residential spec even recommends that. Have an outlet there that's on it's own breaker. Run your equipment on a UPS. I'd go with standard 19" rack mountable equipment over those expensive structured media systems. In 10 years from now you should still be able to find a rack mount patch panel if you need it. Who knows if the current manufacturers will still be making their proprietary (and usually much more expensive) components.
While it would be nice to have all your runs be in conduit I don't think it's necessary if cost is a concern. More cables instead of conduit would be my preference. It's not that hard to run cables through walls with insulation after the fact. If you're using blown in insulation it might be messy in some instances. I wound up adding cable pulling string along with the bundles I pulled so that if I needed to add a line to a wall plate in the future it would be easy. Cable pulling string has been my best friend while running cable. You may however want to run conduit between floors.
As Ecnerwal said running conduit between the service entrance and your wiring panel is a good idea. Cable, phone, satellite, etc needs to be grounded before it enters the home and that's typically done where your electric service enters the building.
You didn't mention anything about coax. I would run at least one coax cable to each location you'd typically want a tv. I did phone as well. I still use a land line and I have some voip lines I run through my home phone wiring too. The ANSI/TIA-570-C Residential spec recommends 1 coax and 1 ethernet to each wall plate, 2 of each or 2 of each and 2 fiber. I wound up doing 2 cat5e ethernet, 2 coax (one for over the air tv and the other for fios/cable/satellite) as well as one cat5e for 2 phone jacks in most wall plates. I didn't run coax to all but at least one wallplate in every room has 2 coax cables.
Over your fireplace where the TV will go I'd probably put 4 ethernet cables. TV, DVD, cable box, game system. Maybe you need more.
Don't ignore the dining room. Most people don't use their dining rooms for dining anymore. Either you, or a future occupant might appreciate having ethernet, phone and video there. Same goes for the garage and I'd have a wall plate for the kitchen counter area as well as near kitchen table if you have one. In 5 years when your coffee maker failed to start because it kept loosing it's wifi connection because the refrigerator was skyping with the washing machine all night you'll thank me :) I have pretty good wifi speeds but I try to have everything plugged in so the devices that have to use wifi get more bandwidth and run better. It's made a noticeable difference in running my cameras and other video devices.
The sides of the house don't seem to be covered by security cameras. I would add some there as well as in stairways and hallways. Don't assume an intruder will come in through a door. I'd probably use a separate patch panel for the cameras along with their own POE switch. Don't know what camera system you're planning on getting but if you're doing all this I'd plan on getting one with an NVR.
I have a few posts on structured wiring on one of my sites that you might find useful. I think the one on where to put ethernet jacks and residential wall plate configurations would be helpful for you.



