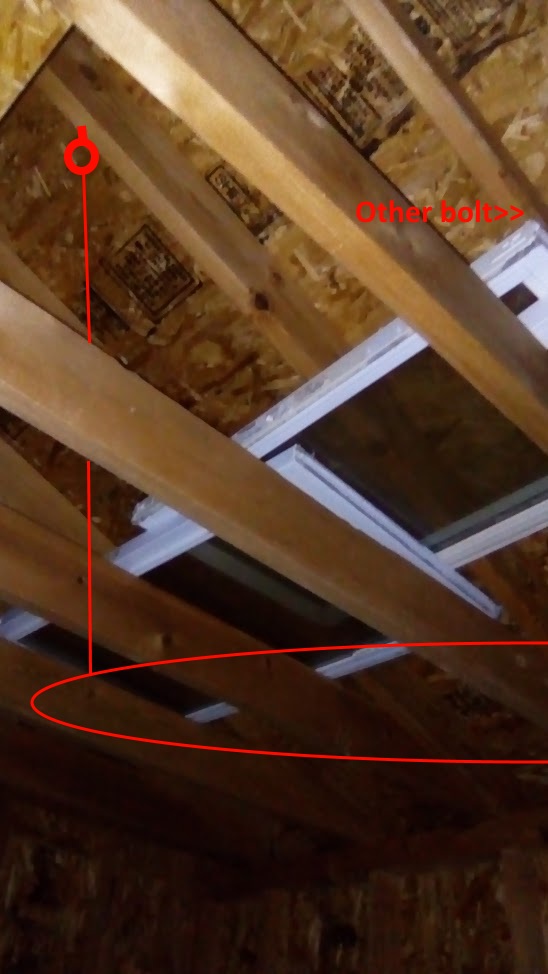This is dangerous and should be calculated.
1) The top chord of the truss is in compression. By putting a load between web joints, you are putting the top chord in what is called "double bending". What this does is puts an additional amount of compression load on the top half (about) of the 2x6 top chord. This could easily over stress the member (the piece of the top chord spanning from web joint to web joint) and snap the chord. We've repaired these and its expensive.
You must live in a high snow load area, because you have 2x6 top and bottom truss chords for such a small span. (Where I live, we'd use 2x4 because we have minimal snow loads.) So, the truss manufacturer has determined that a 2x6 is required due to the snow load. Maybe it's over designed, but I'd ask the truss manufacturer. Give your local lumberyard a sketch of the size (span) of your trusses and tell them you're adding 300 lbs. and where. They can run the calcs and tell you exactly how and what to use. The calcs are free. (There are specific methods to connecting to chords and webs. ).
2) You show an eyelet type screw into the bottom of the top chord. I'd advise against that for two reasons. (A.) I'd ask the manufacturer, but I'd bet they'll recommend a thru-bolt or clip nailed to cross members...probably 3 trusses. You do not want to over drill the size of hole for a thru-bolt. When we mount roof top equipment or equipment hung in attics, we suspend from rod bolted THROUGH top chord. (B.) A screw type fastener into the top chord will damage the integrity of the top chord (cause the 2x6 to split). The chord will dry out over time and split. Then, you'll loose all holding resistance.
The code requires roofs to be designed with a 15% factor of safety. Verify this with truss manufacturer.

