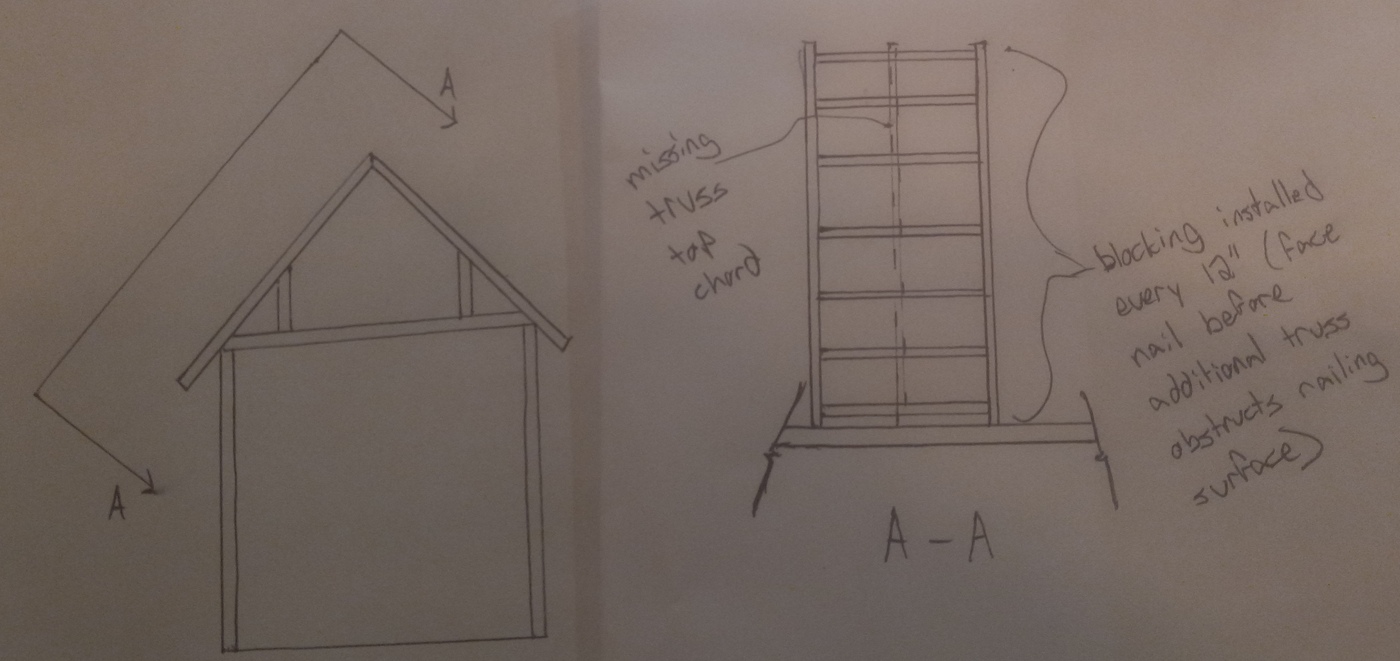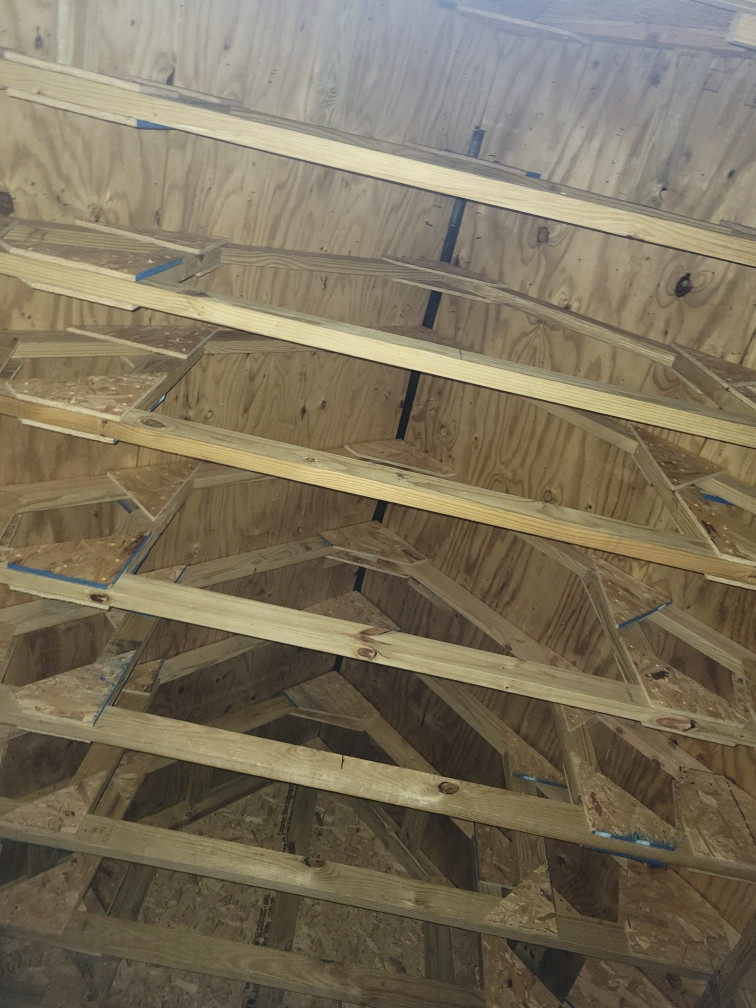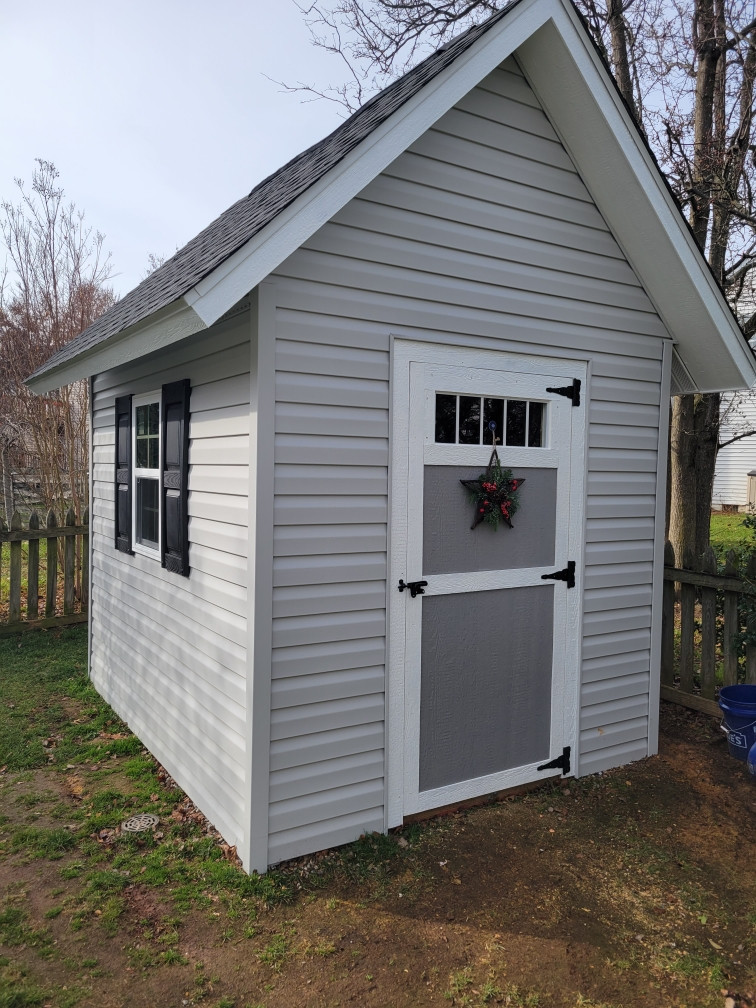Under gravity loading the obstructive truss bottom chords are tension members. If you install a framed opening through one or two, toe nails or joist hangers will be insufficient to substitute for the tension strength of continuous 2×4s. Additionally, severing the tension members between vertical web members basically forms a see-saw hinged at the base of the vertical web members. Severed bottom chords, then, also need vertical support.
Rather than analyze the thing to death, the DIY way is to to follow the IRC's floor opening strategy by building sister trusses beside the trusses at both sides of the opening. Since you'll be installing 2 trusses, you can remove up to two trusses for a 32" or 48" wide opening.
- First remove one or two trusses to make space for your opening.
- Now span 2×4s perpendicular between the trusses and spaced every 12". These hold up the roof that the removed trusses were supporting (they should be oriented with the 1-1/2" face touching the roof surface, where you should add an adhesive since you wont be able to nail down the roof sheathing again). Face nailing with 3 10d common nails at each connection is plenty.
- Now build the sister trusses on the other side of the supporting trusses. Install OSB spacers between them and nail them together every 12" with 10d common nails.




