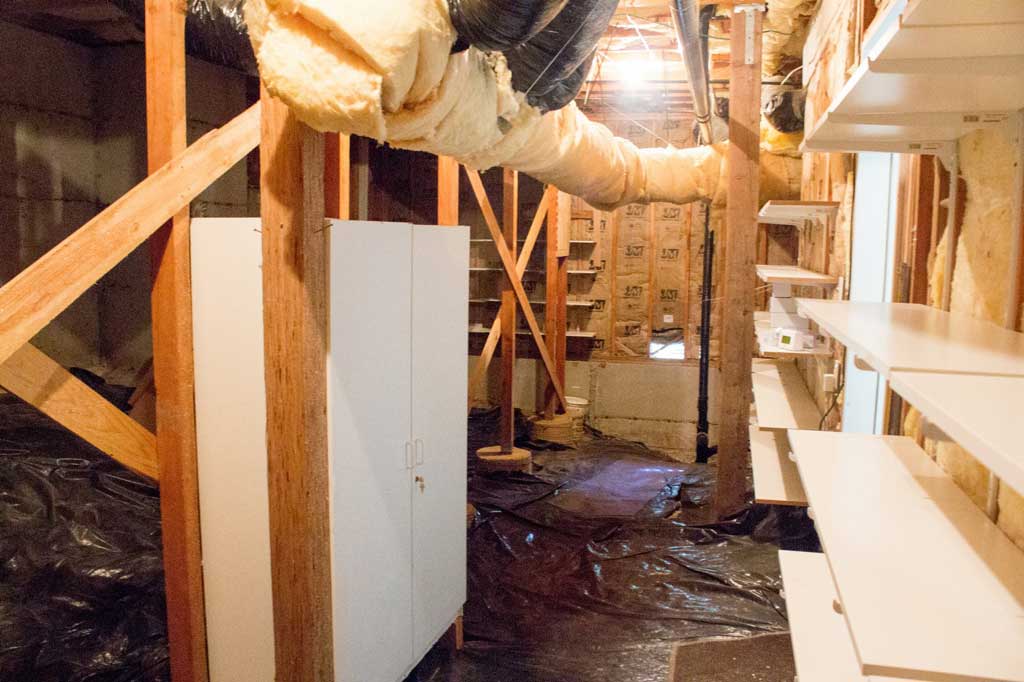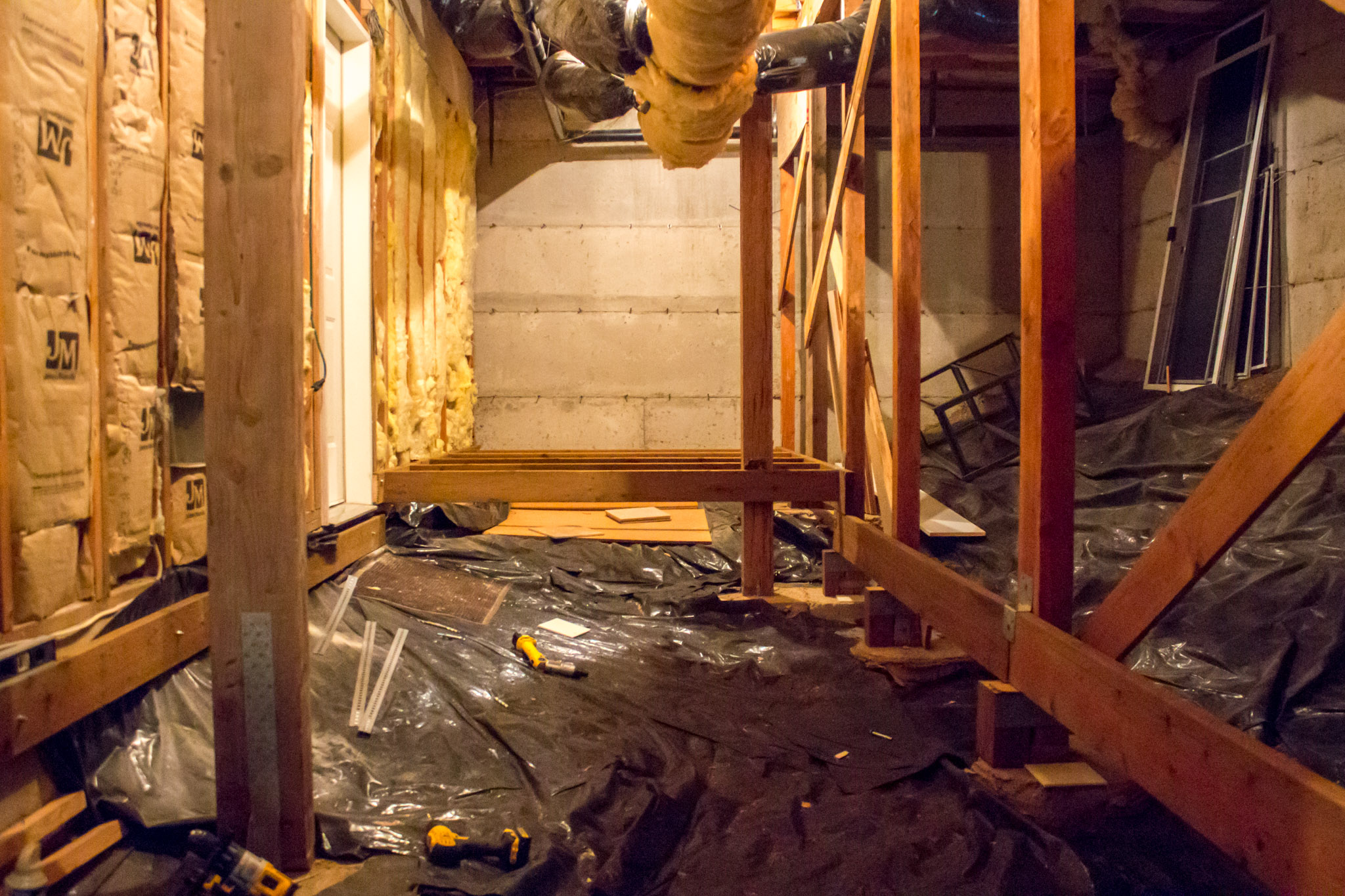I've got a "crawl space" (really an unfinished space) under the main floor in a 2-story-with-basement house. I'd like to build essentially a deck frame and cover it in 3/4" plywood so that we can more easily use it as a storage area.
I've been planning on attaching a band joist to the concrete foundation on the right side, and additional band joists attached to the support posts on the other side (left side of the picture). I'd then run floor joists between them (approx. 7.5' in length) supported by joist hangers.
Is attaching to the support posts a bad idea? Not being a structural engineer, I worry about the additional load, and the potential for weakening those posts by attaching the band joists with lag bolts. Should I be worried, or is there a better way to support that side of the floor that doesn't involve digging down and pouring concrete footings?


