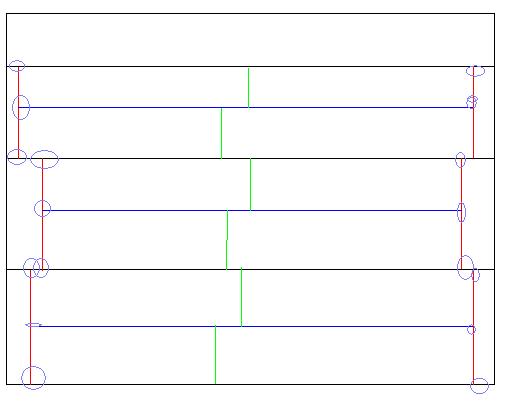I recent bought an older (1890) house. On the original floors, the wood flooring is sagging between the joists--you can feel the height difference as you walk, up and down, up and down. It's firm, it's just not flat. The joists below are in great condition, huge old timbers, they're just far apart and I'm betting the subfloor is not up to the task of staying flat.
Is this something to be concerned about? What complications might this cause (e.g., could furniture legs break through the floor if between joists)? Or should I ignore it until it comes time to refloor the house? Is it possible to shore this up from underneath?

