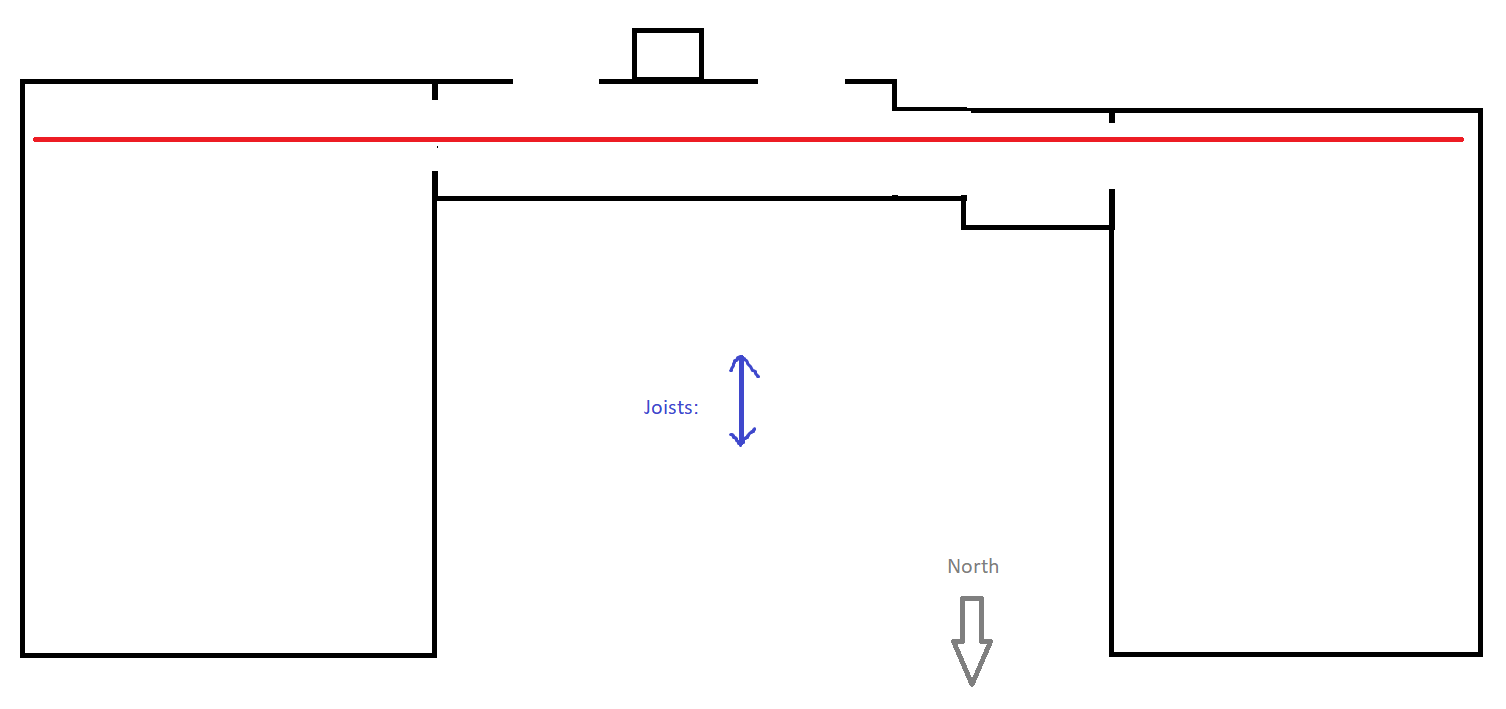Carpet has been removed and subfloor exposed and cleaned. The floor has been leveled to <3/16" out of flat over 6', primed to cover some pee spots, and is ready for the underlayment. The new flooring is solid 3 1/2" x 3/4" oak.
 My initial plan was to use the south wall in the east and west bedrooms to lay a chalkline (red) between them for the starter row, some discrete number of 3 1/2" planks' distance from the south hallway wall, plus an expansion gap (thinking 1/2" at most, since my floorboards are less than 3/4" thick and I don't want to buy a ton of quarter-round).
My initial plan was to use the south wall in the east and west bedrooms to lay a chalkline (red) between them for the starter row, some discrete number of 3 1/2" planks' distance from the south hallway wall, plus an expansion gap (thinking 1/2" at most, since my floorboards are less than 3/4" thick and I don't want to buy a ton of quarter-round).
The question: since subfloor sheets are screwed into the joists, and come from the factory square (assuming they weren't cut prior to installation), is it feasible to use the adjacent side of the subfloor sheets to square up the first line of flooring to the house? Would this be more accurate than using the walls, since I'm effectively squaring the first row to the floor joists rather than the wall?
I couldn't find record of anyone online doing it this way, but it seems logically sound. Eager to know others' thoughts. I suppose I could always do the wall way first and see if it's parallel to the sheets to check my work.
Thanks!
